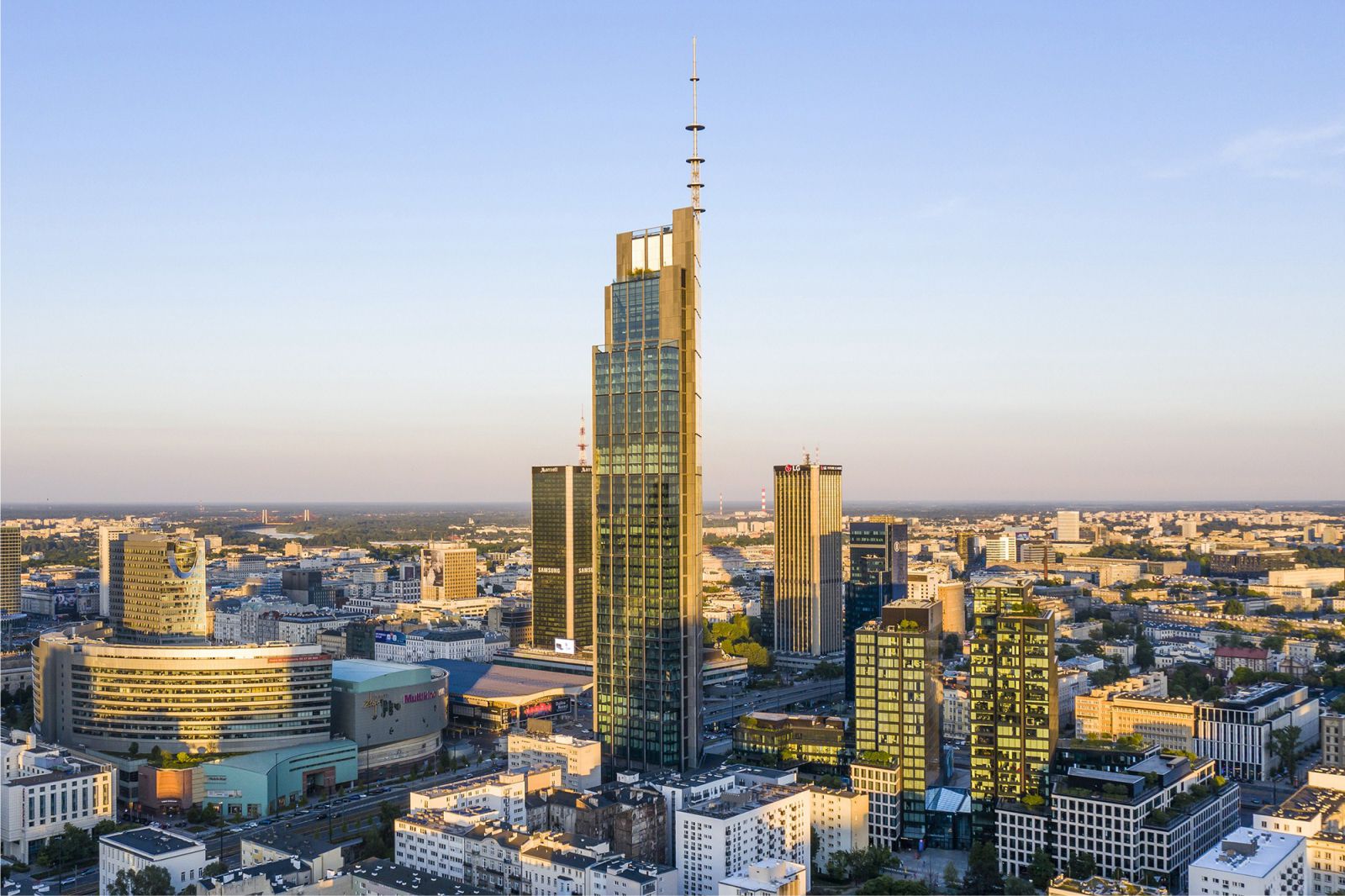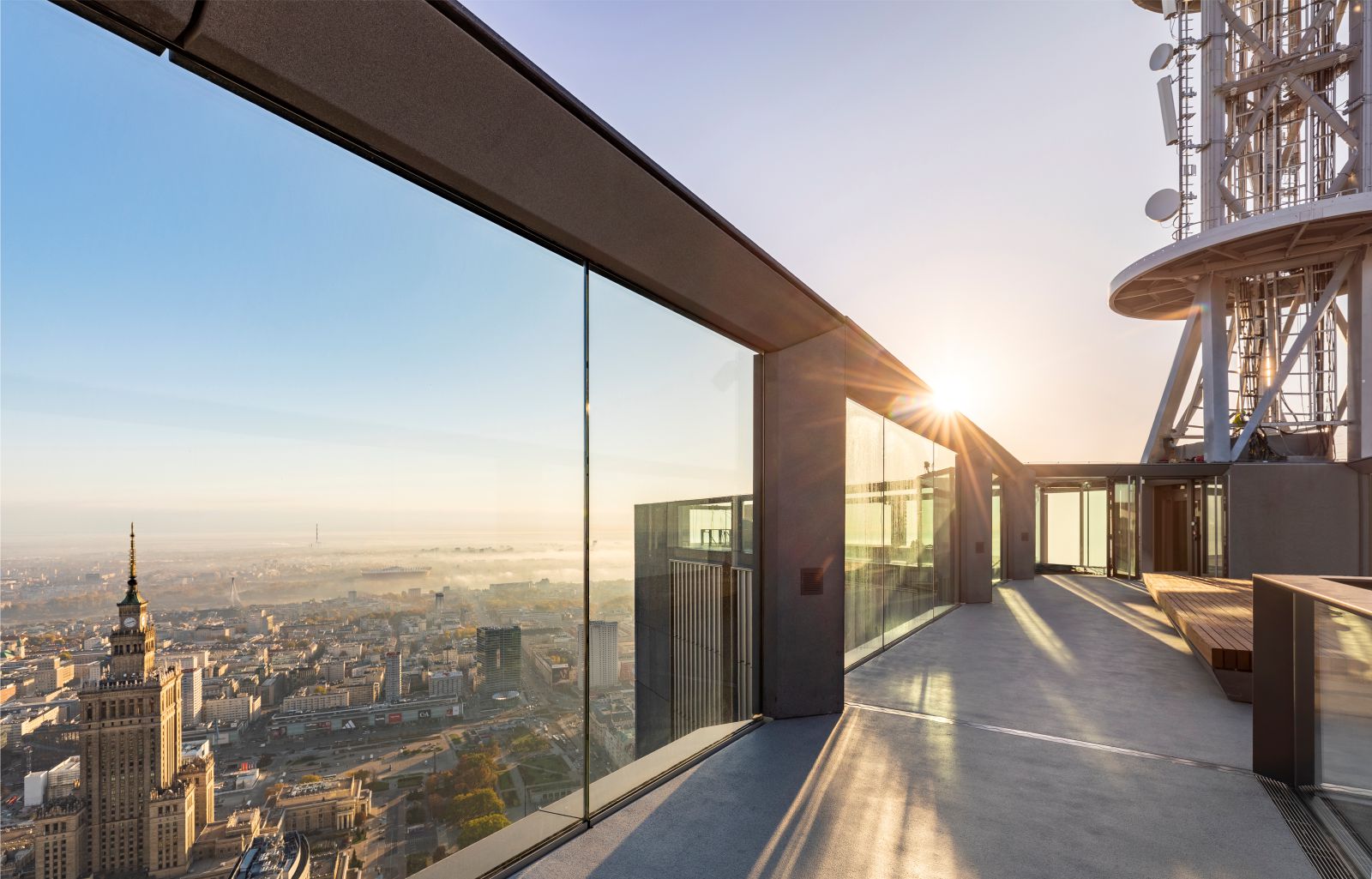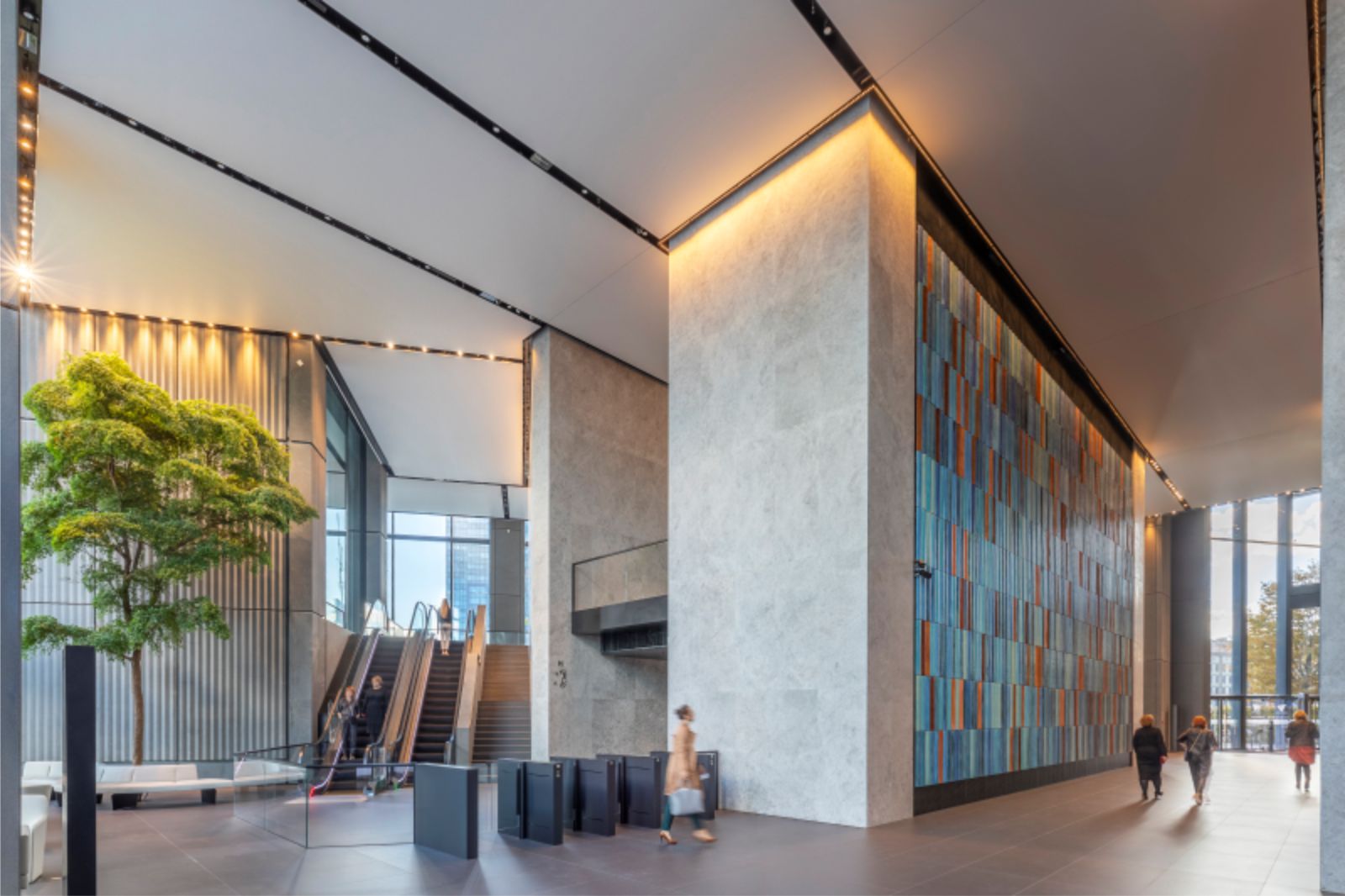Forming the focal point of Warsaw’s skyline and the cornerstone of the flagship Varso Place development, Varso Tower is the tallest building in the European Union and is set to become a highly sought-after destination for businesses, residents and tourists.
The 53-storey mixed-use tower houses 70,000 square metres of space, including offices, a restaurant near the top of the building, two observation decks and a ground-floor cafe venue. An 80-metre spire crowns the tower’s dynamic form.

The landmark project invigorates the heart of Warsaw as a hub of commercial activity and as one of the most dynamic capitals of Europe. The building’s height and its small site in a dense area posed a challenge for engineering and construction.
The project team’s solution embraced these conditions as determining factors in the building process. Buro Happold executed the design in dialogue with the existing infrastructure and neighbouring railway lines.

Grant Brooker, Head of Studio and Senior Executive Partner, Foster + Partners, states: “Our client HB Reavis has been a fantastic champion of the project throughout and our local collaborators at Epstein and Buro Happold have worked tirelessly alongside us. We believe that the tower, filled with activity and featuring extraordinary rooftop public spaces will make a strong, positive contribution to this wonderful city.”
Jarosław Kujawa, Project Principal, Buro Happold, says: “The dynamic architecture of the top of the tower involving the spire, technical areas, restaurant, viewing terraces, lifts and other features responds to the character of the heart of Warsaw and provides stunning vistas of the Vistula River, the historic Palace of Culture and Science and beyond. The project marks an important step in the development of one of Europe’s most exciting cities.”


In addition to being responsible for structural and MEP engineering, Buro Happold conducted an extensive sustainability study for Varso Tower, forecasting the performance of mechanical, electrical and plumbing systems up to three decades into the future and using these projections to determine installation.
Twelve double-deck lifts serving the office floors grant access to two levels at a time. The energy-efficient strategy integrated into the building’s conception led to Varso Tower’s BREEAM Outstanding certification. Source by Buro Happold Engineers.


- Location: Warsaw, Poland
- Architect: Foster + Partners
- Local architect: Epstein
- Engineer: Buro Happold
- Client: HB Reavis
- GFA: 70,000 sqm
- Year: 2022
- Photographs: Aaron Hargreaves, HB Reavis, Courtesy of Buro Happold Engineers







