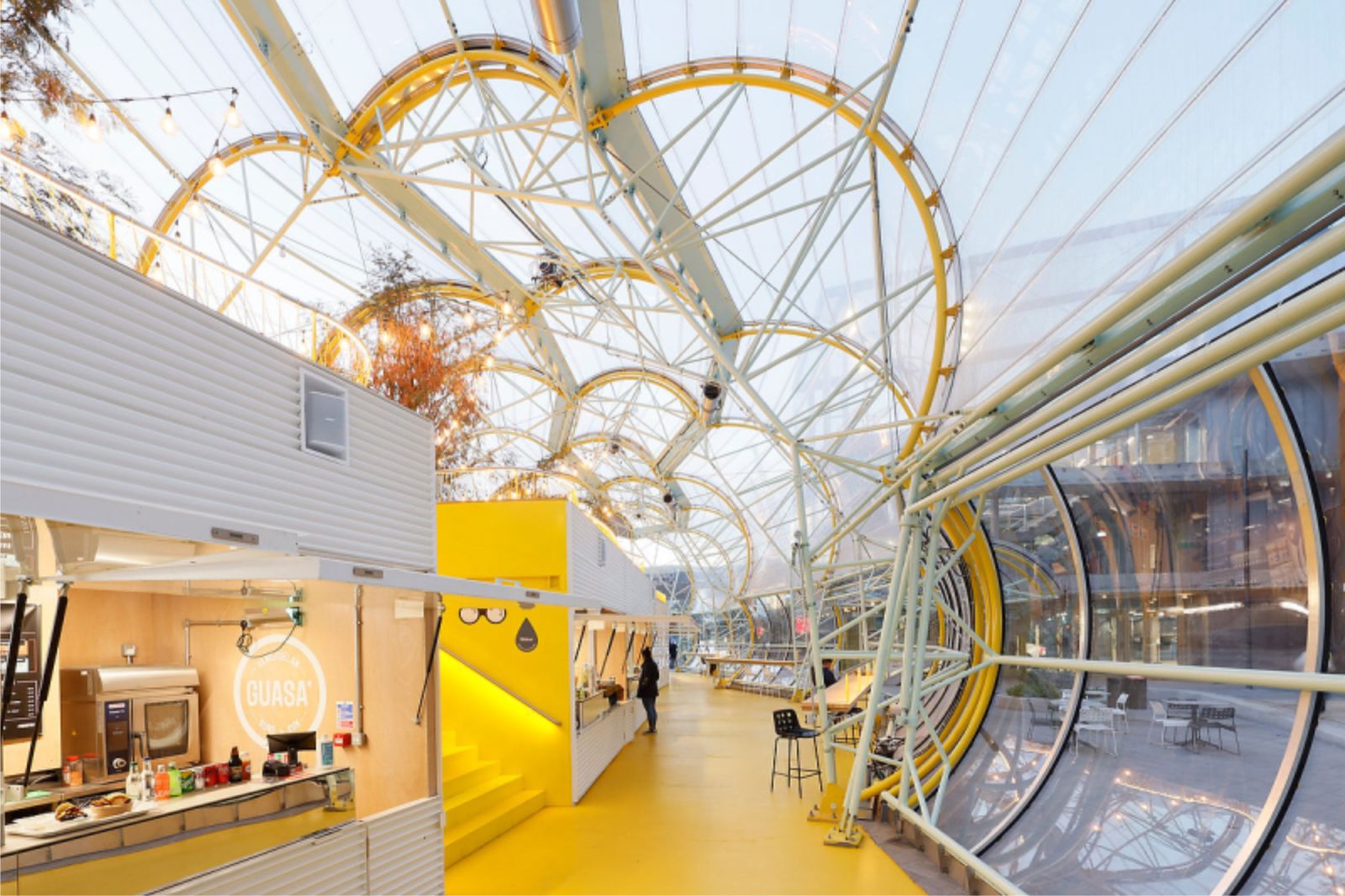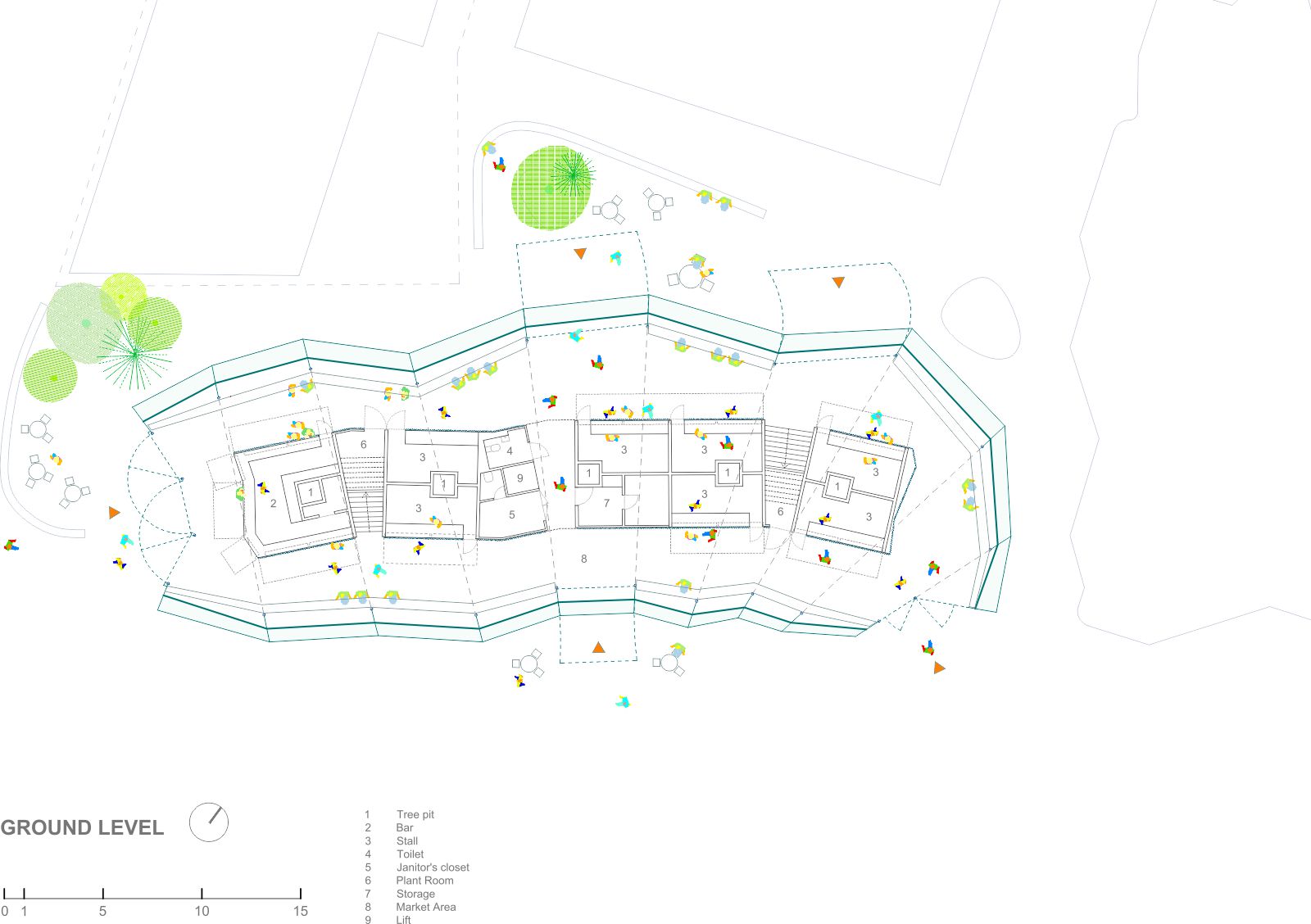The market welcomes locals and visitors thanks to its privileged location; just right at the main pedestrian access to the Greenwich Peninsula.
The market celebrates its visible condition by being as transparent as possible. A very light metal structure and a stressed clear ETFE membrane cover a central spine in which we place the stalls and a seating area on top.

This spine is the market itself. The stalls display at each side of the spine at ground level while a seating area is provided just above it and under the tree canopies.
The whole spine is built with translucent backlight materials acting as a big lamp that illuminates the market and the ETFE membrane, making the whole market shines at nights and become a focus point in the neighborhood.
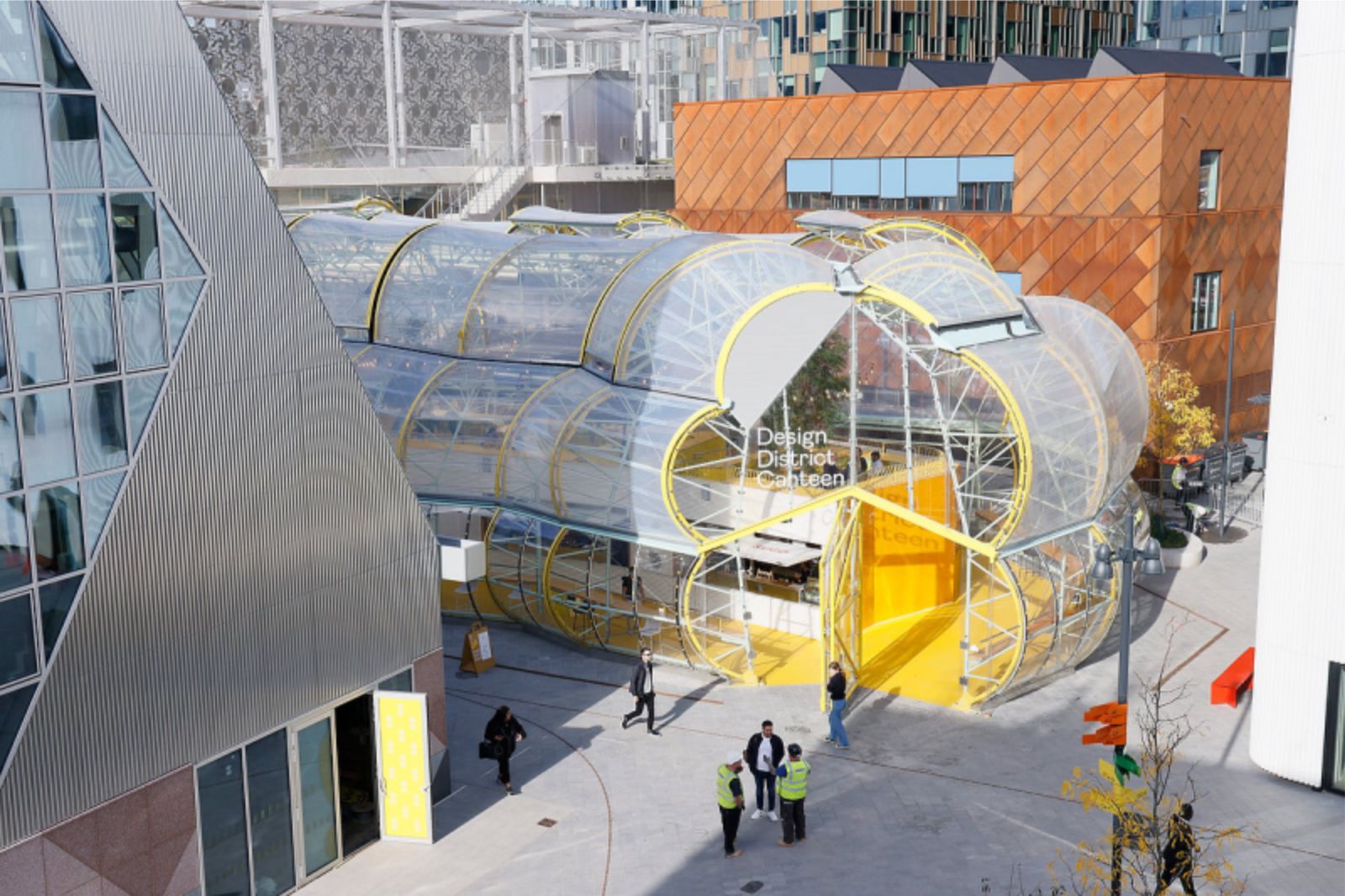
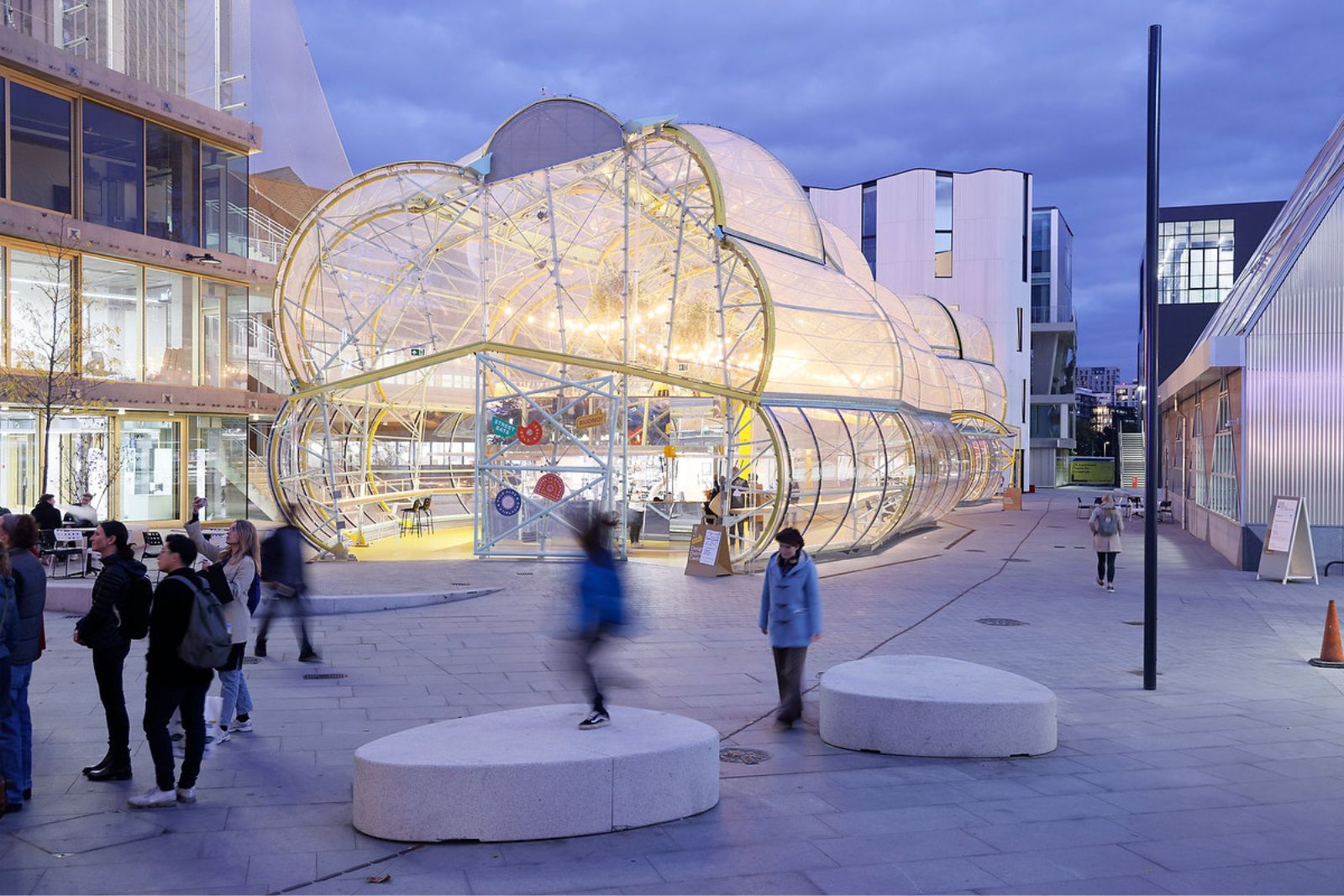
The market has its main access doors at both extremes of it but it is also accessible at the sides. These operable panels at base level are built with polycarbonate instead to avoid any possible vandalism.
The ETFE membrane is subdivided in different panels which some of them are operable for ventilation reasons and to provide the wonderful feeling of being in a street market. Source by selgascano.
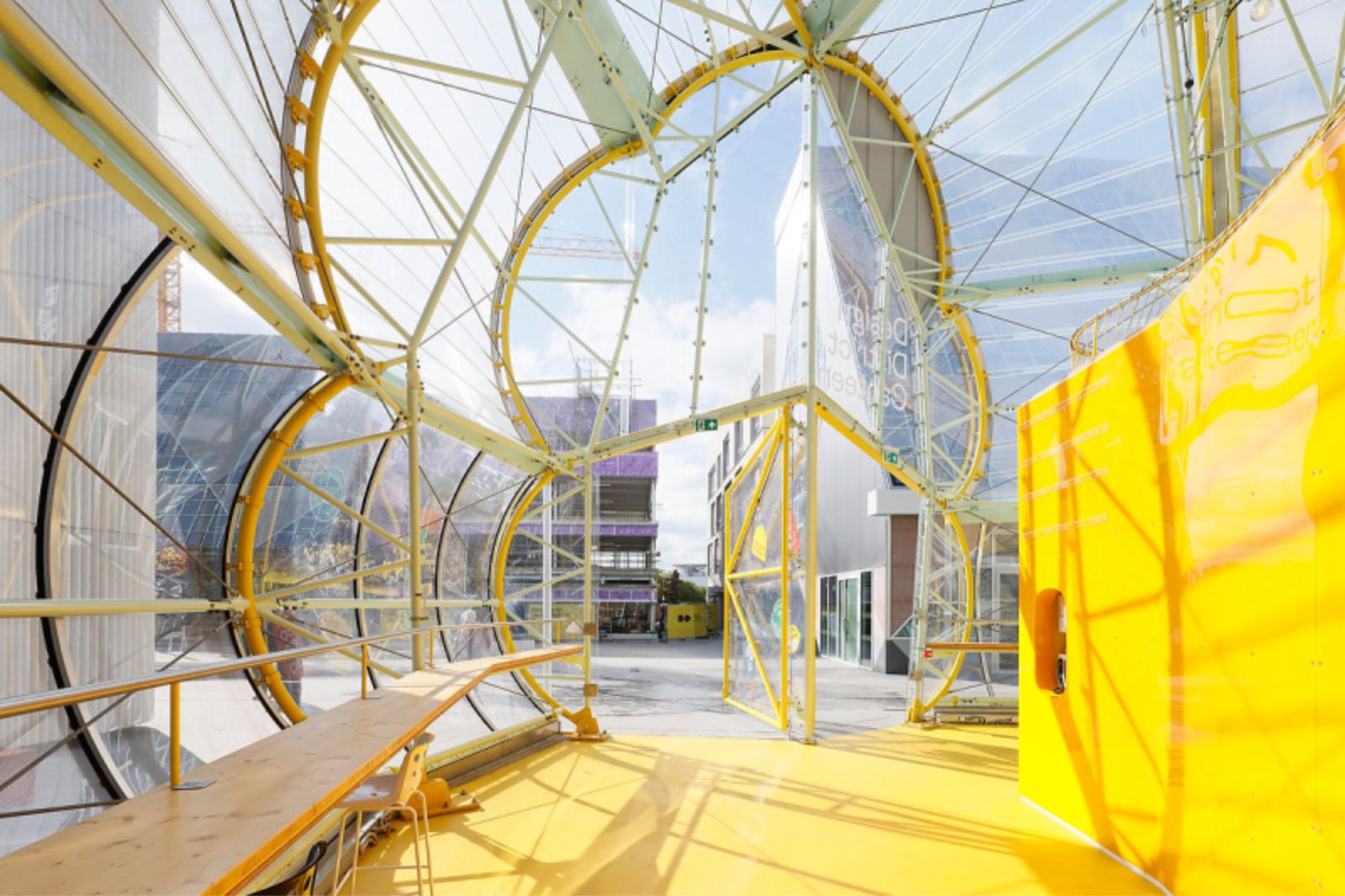


- Location: Design District. Greenwich Peninsula, London, UK
- Architect: selgascano
- Project Team: Víctor Jiménez, Paolo Tringali, Juan José Muñoz, Catalina Vázquez, Sara Ouass, Inés Olavarrieta
- Model maker: Gilberto Ruiz Lopes
- Structural engineer: Momentum, Whitby Woods
- Facades: Albany Façade Engineering, Vector Foiltec
- Mechanical engineer: Skelly & Couch
- Interior designer: selgascano
- Landscape architect: Schulze+Grassov + selgascano
- General contractor: Ardmore
- Client: Knight Dragon Developments Ltd
- Building area (footprint area): 495 sqm
- Total floor area: 660 sqm
- Year: 2021
- Photographs: Iwan Baan, Courtesy of selgascano






