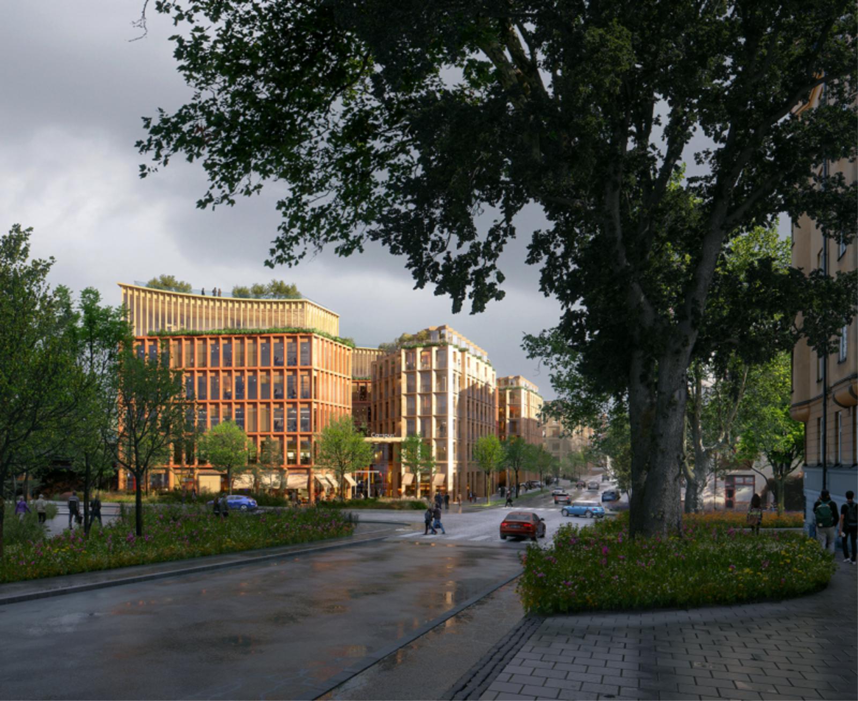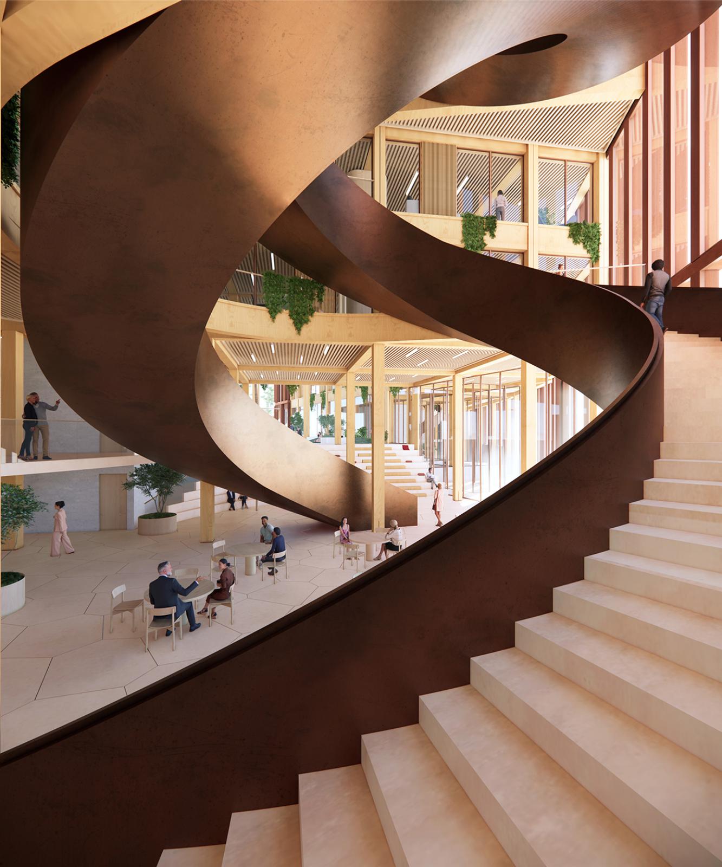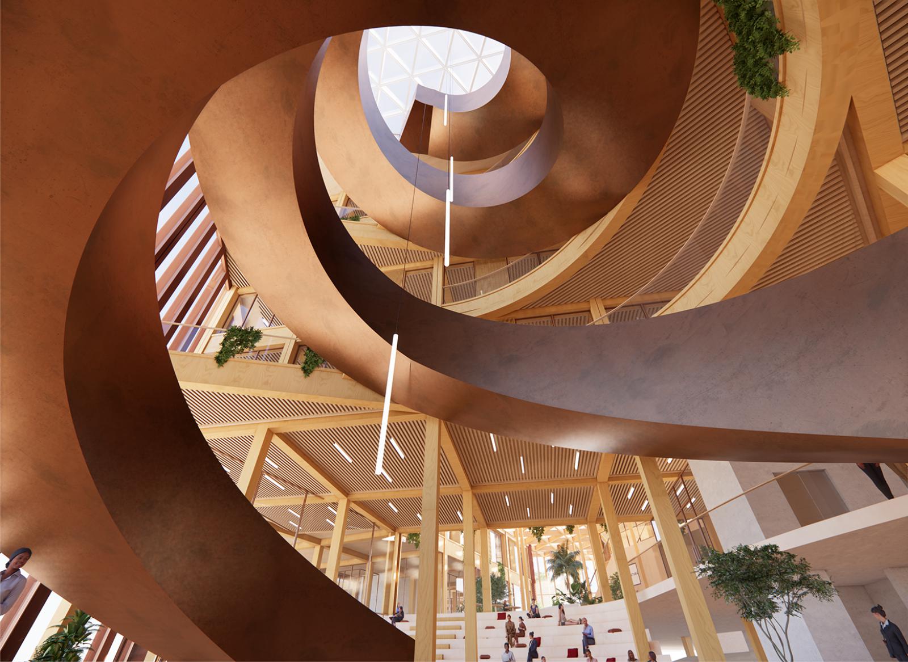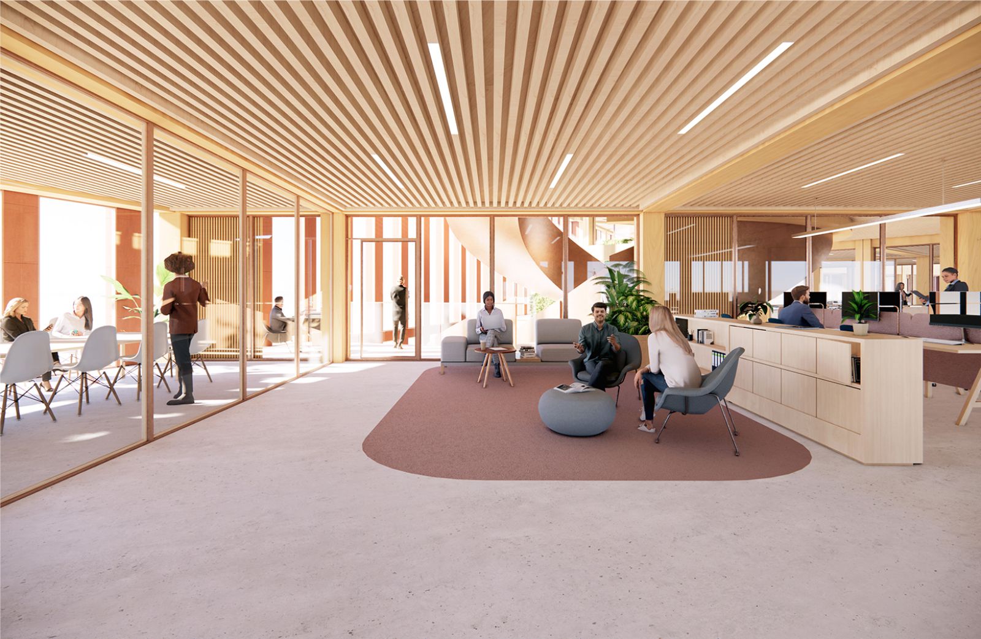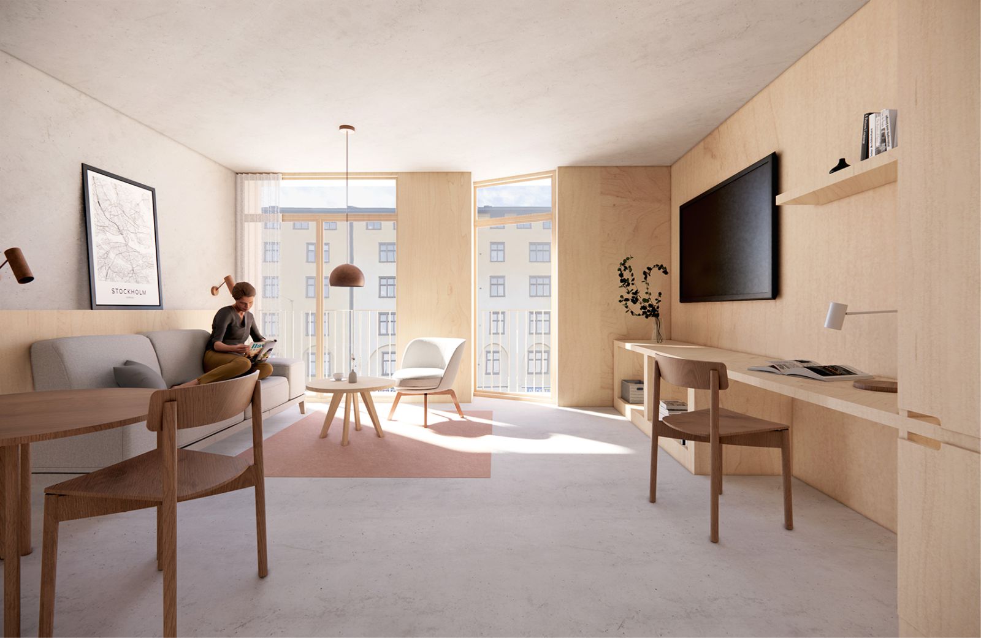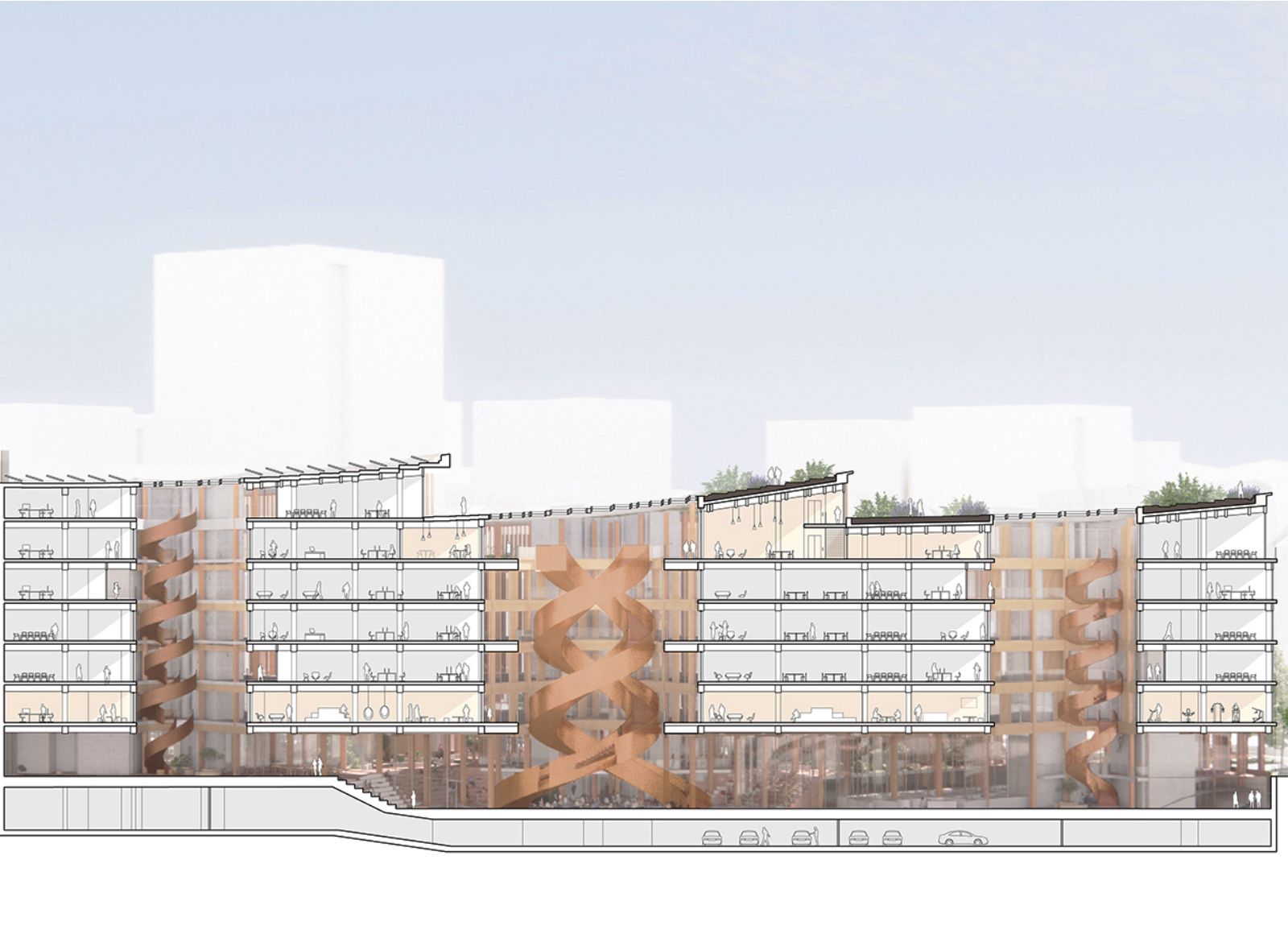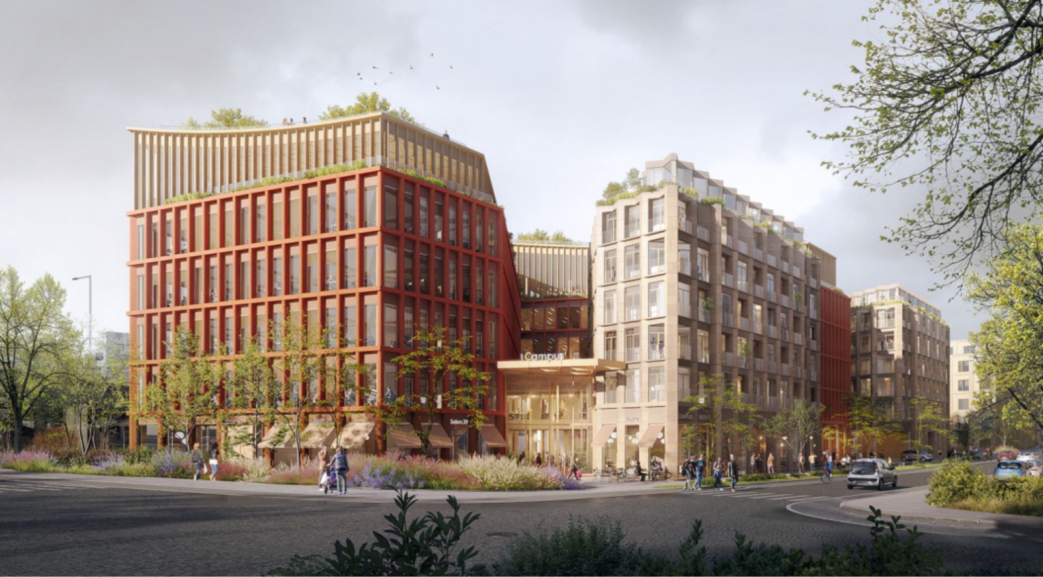Situated in the cross-section between Stenstaden, Hagastaden, the Karolinska Insti-tute, and the Karlsberg Castle, CampusF is the missing piece of the puzzle that will connect the heavily trafficked area across neighborhoods and research institutions. In Hagastaden, Stockholm, the development toward ranking among the leading Life Science areas in the world is moving at a fast pace.
By 2030, the neighborhood will house 6,000 new homes and 50,000 workplaces, and as there is already a great concentration of research and enterprise in the life sciences in and around Hagastaden. The campus will become a melt-ing pot of research, innovation, and co-working – a creative Life Science hub for knowledge sharing and new knowledge building.
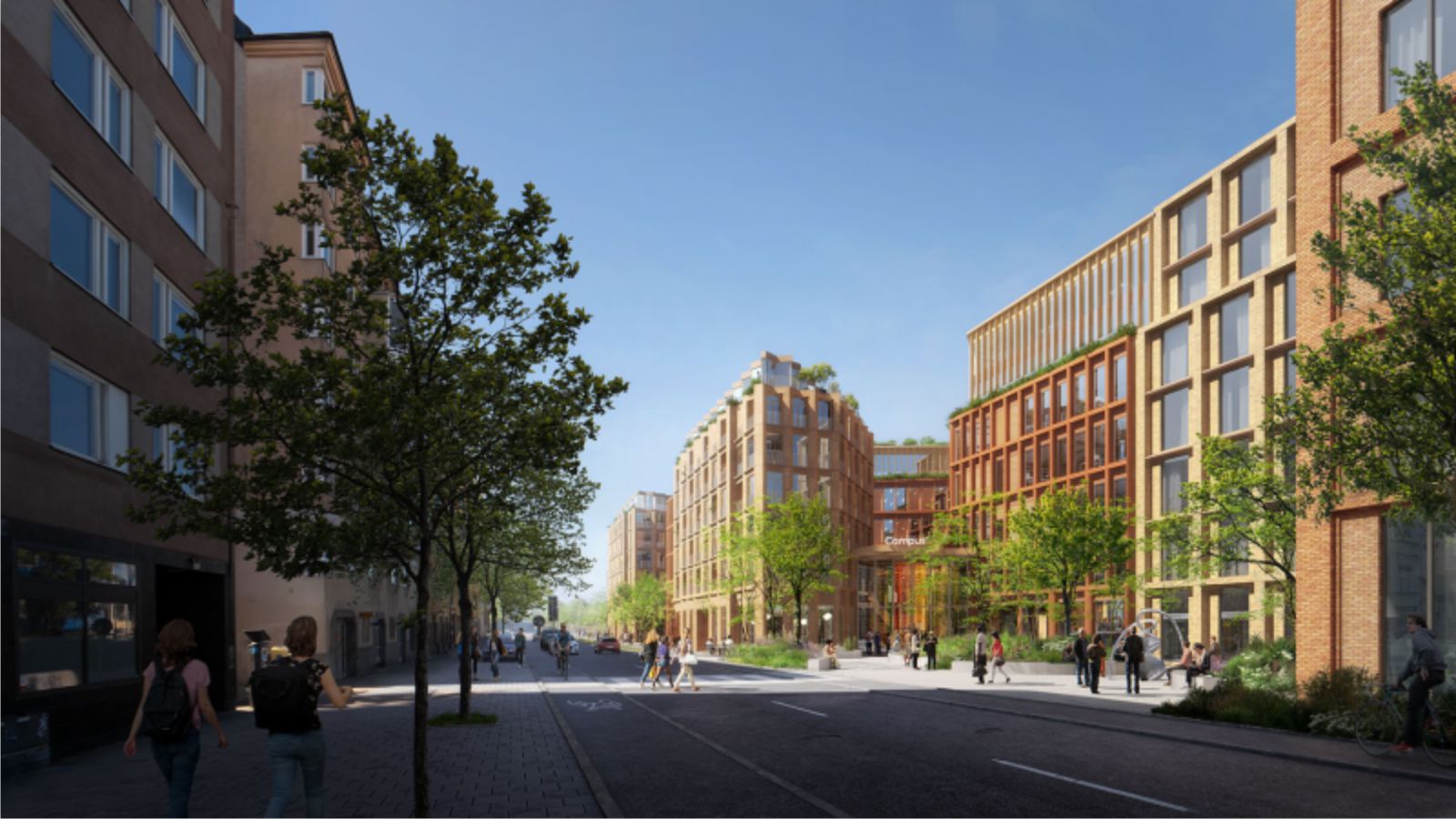
A sustainable building that fosters a healthy indoor work environment
Erected in one of Northern Europe’s most densified infrastructural areas, the CampusF will be acting as a baffle against the highway and railways. In arranging the volume around three glass atriums, the design secures a direct inflow of daylight into the core of the building – an architectural instrument to move quiet work zones away from the façade and the noise from the heavy traffic outside, without compromising on access to daylight.
In contrast, group work zones with a higher tolerance for noise, are established along the façade with views to the Karolinska Institute in Solna. Using timber as a recurrent material throughout the structure is both to mini-mize the carbon footprint of the building and to offer a healthy indoor environment as it improves air quality by absorbing CO2, contributes to better acoustics, and is known as a material that has a stress relieving effect on people.
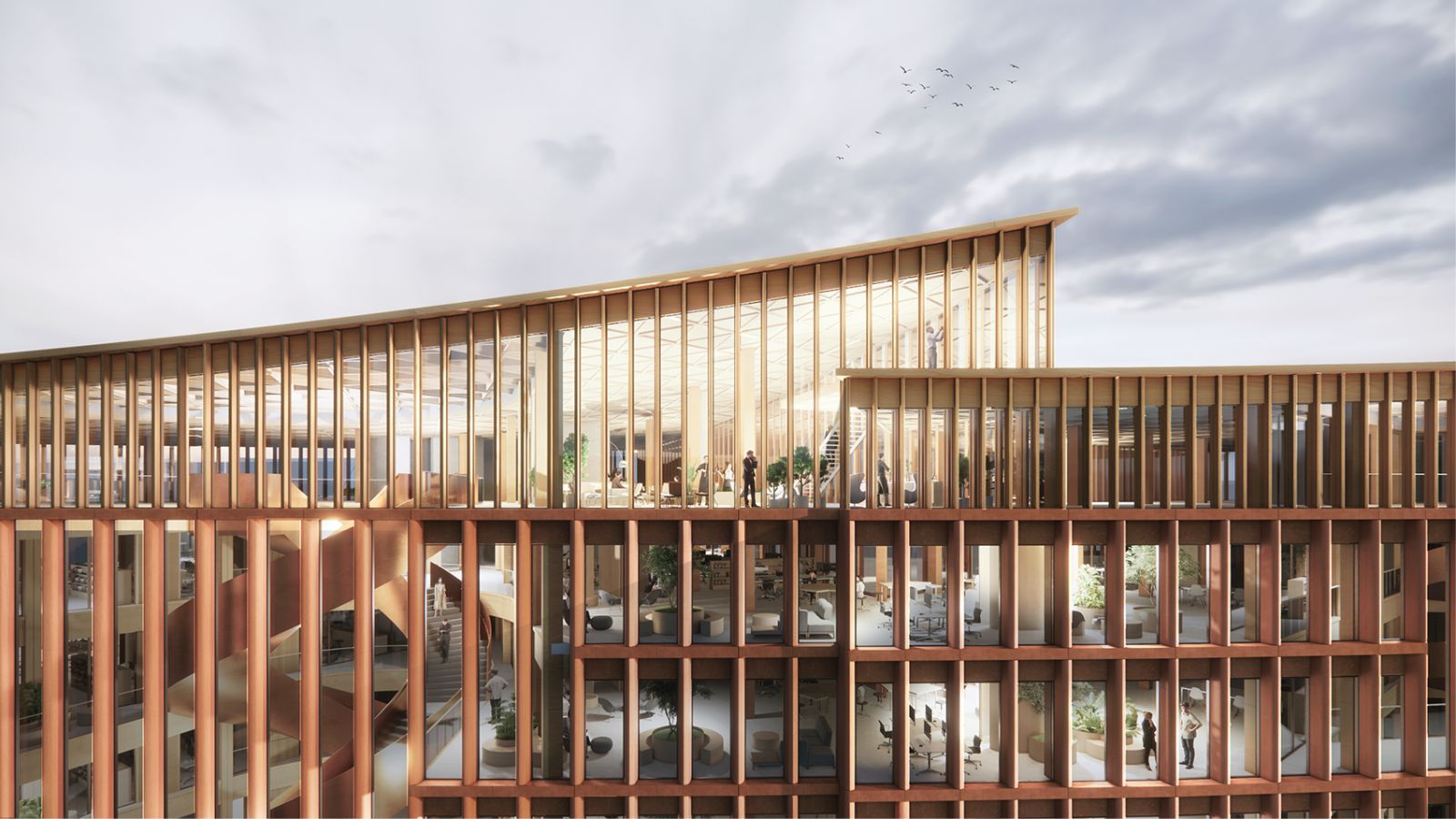
A building that is in dialogue with its urban architectonic context
The brief for the competition emphasized that the new campus had to show sensibility towards the existing urban envi-ronment. This is in terms of architectonic style and choice of materials, and thus, the facades of the Vectura CampusF speak a common idiom but vary according to their near context.
The façade facing Norra Stationsgatan mirrors the gables of the urban plan of Hagastaden and the character of the Stenstaden. The majority of the future campus users will enter the building from the North, via Norra Stationsgatan. Green pocket urban spaces have been integrated into the design of the building to offer space for recreational and social activities.
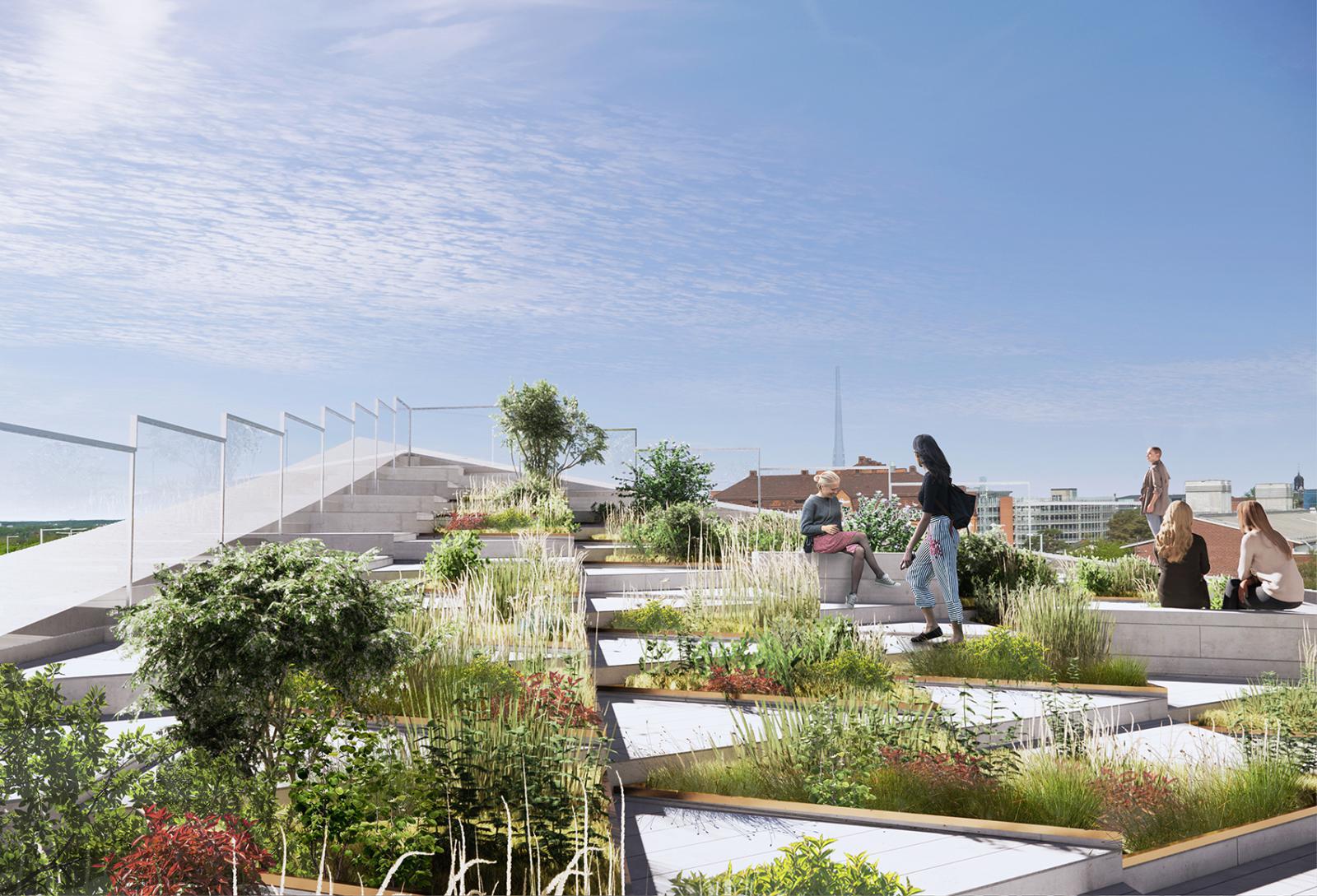
Trees and plant beds also help to create a smooth transi-tion from the trafficked street to CampusF. The 80 scientist and student flats, also facing Norra Stationsgatan, connect to the campus building via the Orangery. Each flat will have a balcony or French balcony from where residents will have views of street life and the green urban spaces.
A destination for everyone
In volume, shape, and materiality CampusF relates to the surrounding environment and by introducing green urban spaces, the building offers an accommodating atmosphere for users, visitors, and passers-by alike. The building gathers the usual campus functions under one roof by stacking them in layers.
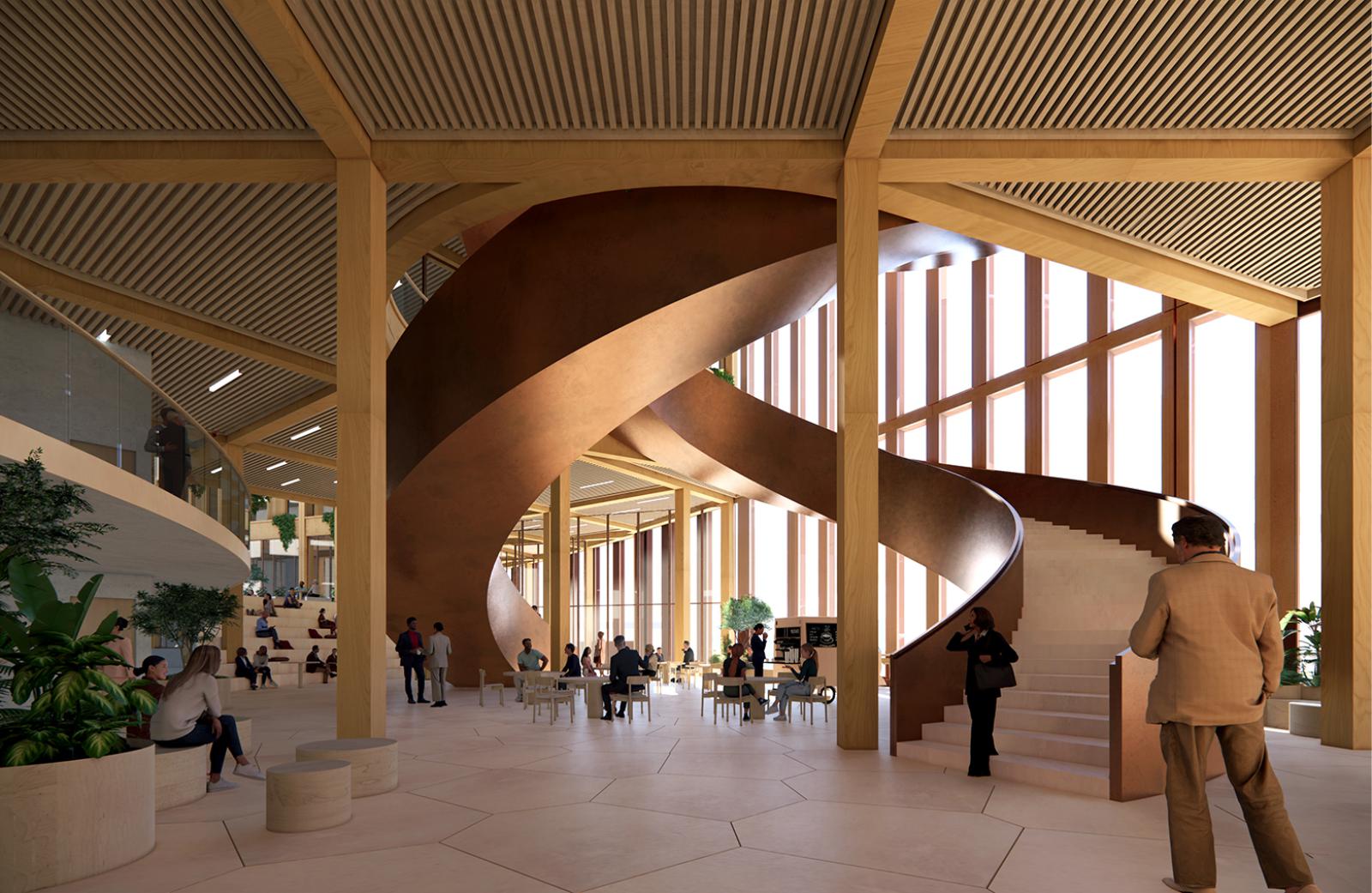
Through the green outdoor spaces there is access to Cam-pusF’s roofed community space the “Orangery”; a beautiful timber structure providing the building with a green indoor space with public functions such as cafes, restaurants, and small shops. From the Orangery, visitors can observe what goes on behind the glass facades of the atriums, where the office and lab spaces, reserved for scientists, students, and Life Science companies, are located, also a place for campus users to have informal meetings or just hang out between work hours.
A design inspired by DNA strings and the neurological system
The three atriums are instrumental in making sure that the campus is experienced as a coherent unit horizontally as they create visual connections between the campus functions. In the atriums, three characteristic stairs create vertical coher-ence across the different floors. Inspired by DNA strings, the sculptural stairs wind their way through the building and create synergies across layers and functions.
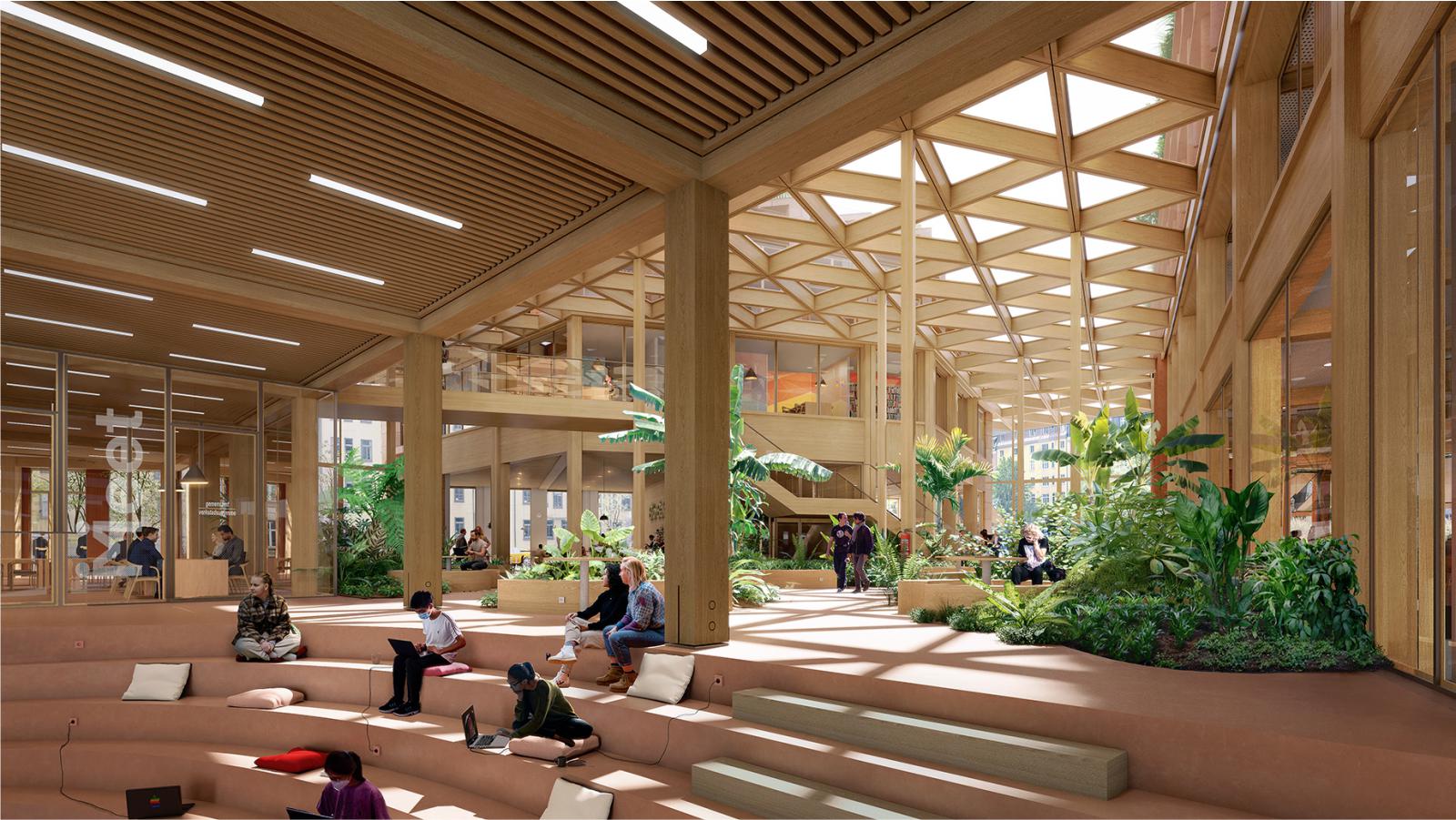
Furthermore, the dynamic shape encourages movement and supports physi-cal well-being by offering a healthy work environment and space for informal meetings across levels of experience, pro-fessions, and interests. The reference to Life Science is not only evident in the interior DNA stairs but also in the building’s exterior where the rhythm of the façade is inspired by the neurological system.
Roof terrace with biodiversity and view of the city
The cherry on the cake is the building’s roof terrace that spreads over three levels towards the Hagastaden area. This is to integrate the building into the existing urban landscape as well as create optimum views. The top-storey program’s flexi-bility allows for the space to be used for future conferences, or as a bar/restaurant. The roof terrace is designed as a recreational outdoor space planted with native species to increase the biodiversity in the area. Source by SHL and BAU.
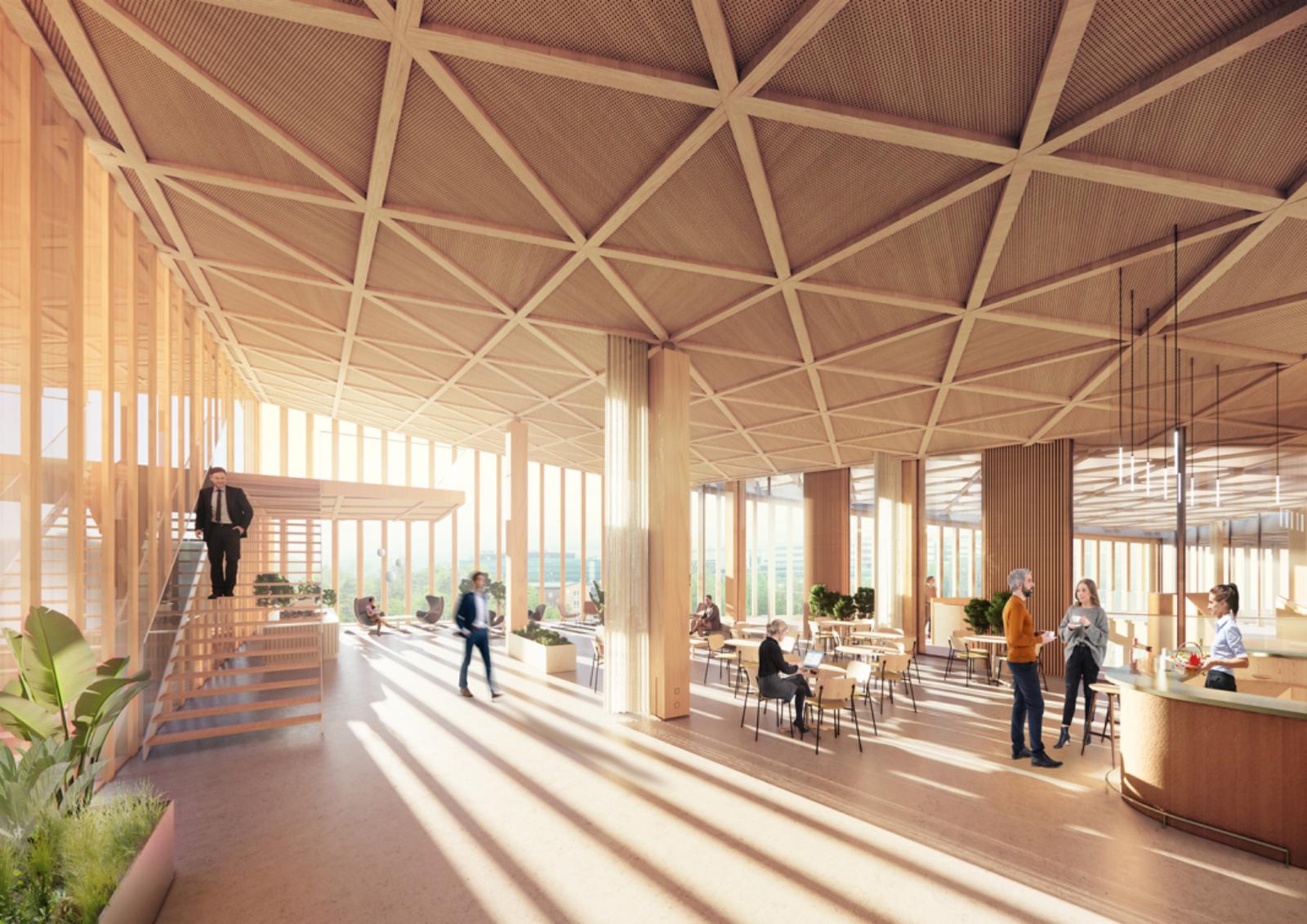
- Location: Sundsvall, Sweden
- Archtect: Schmidt Hammer Lassen Architects, BAU
- Landscape Architect: MASU Planning
- Sustainability: Targeting LEED Platinum/Well
- Client: NF Projektering och Förvaltning AB
- Size: 23.011 m2
- Year: 2022
- Images: WAX, Courtesy of Schmidt Hammer Lassen Architects
