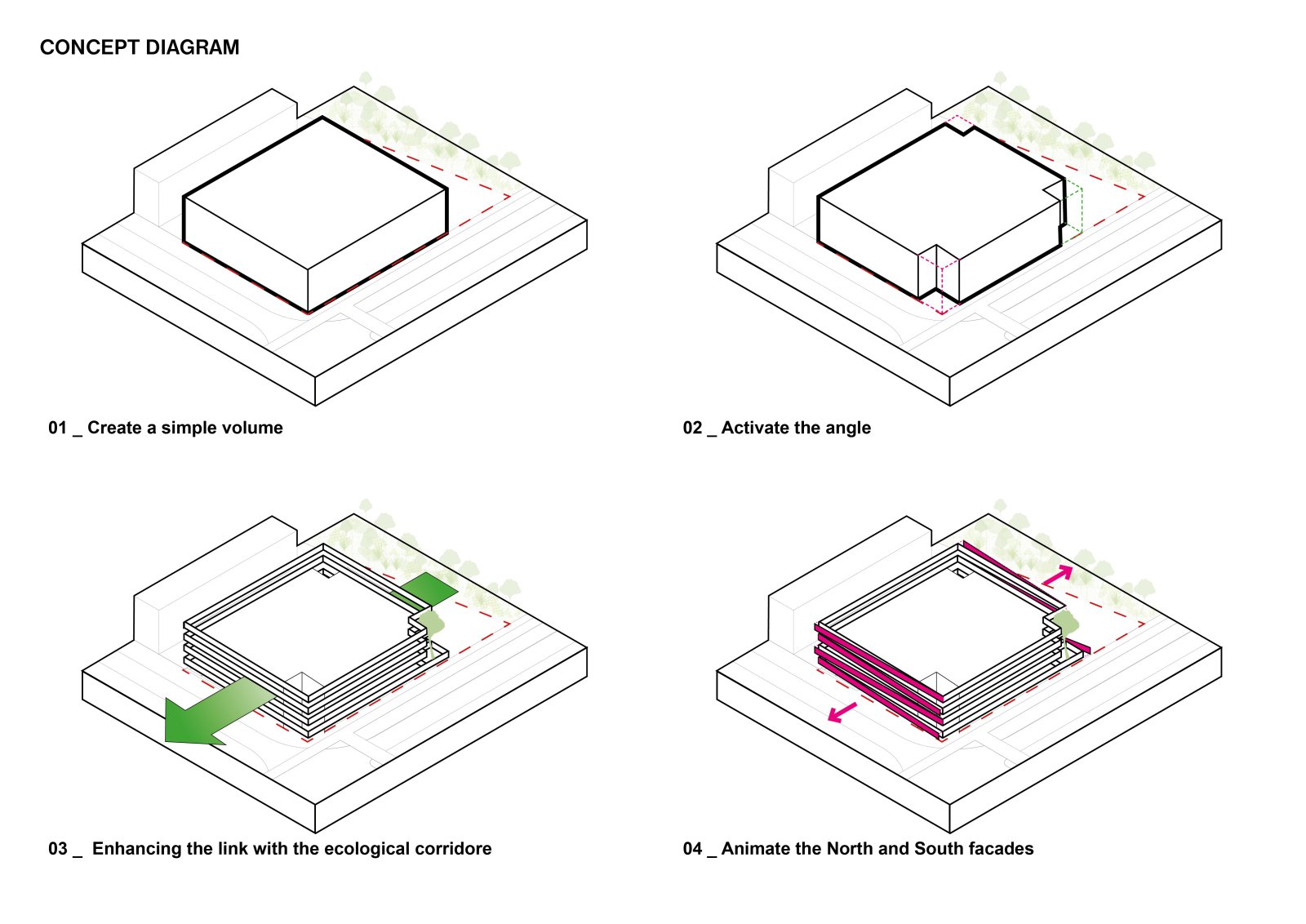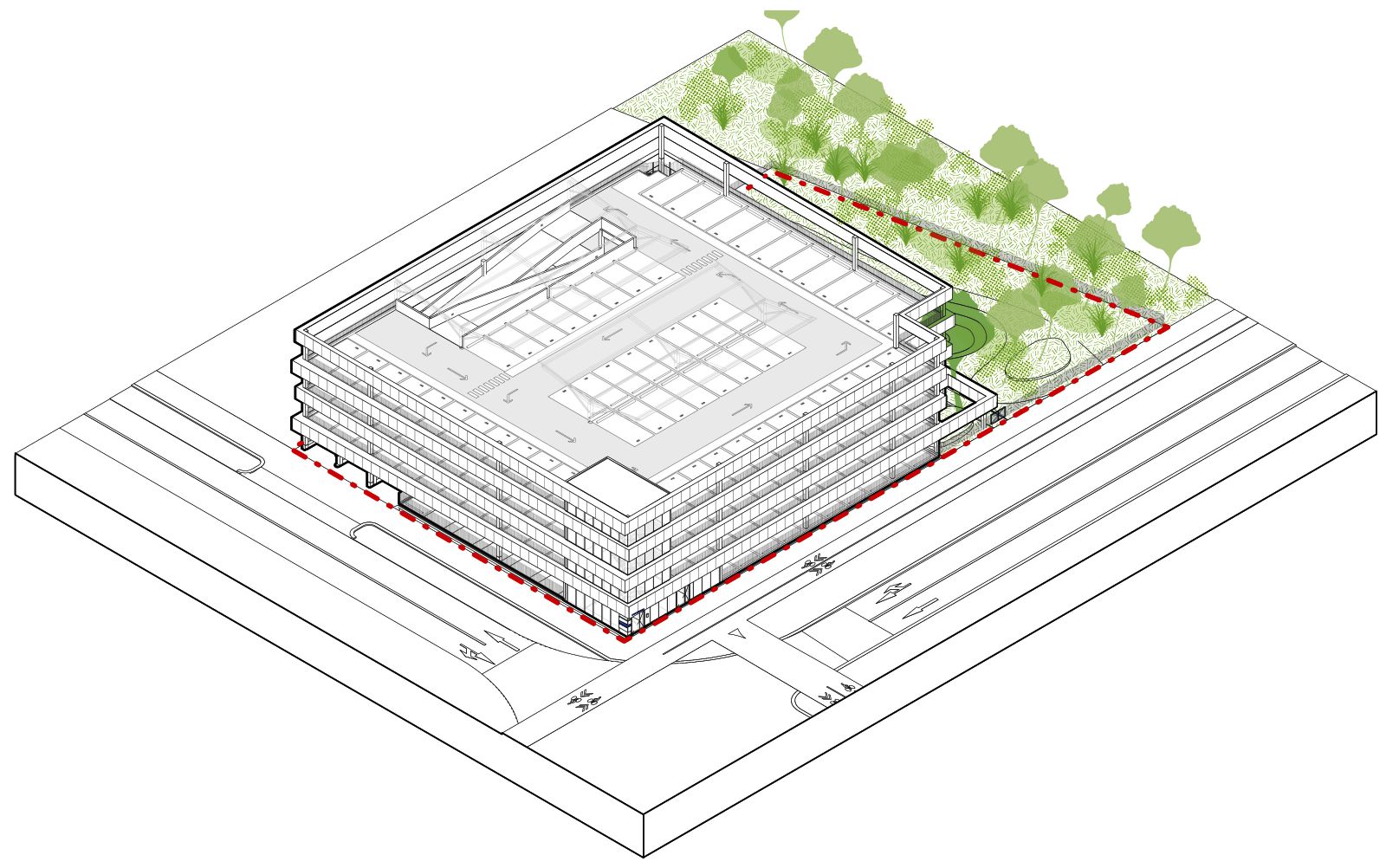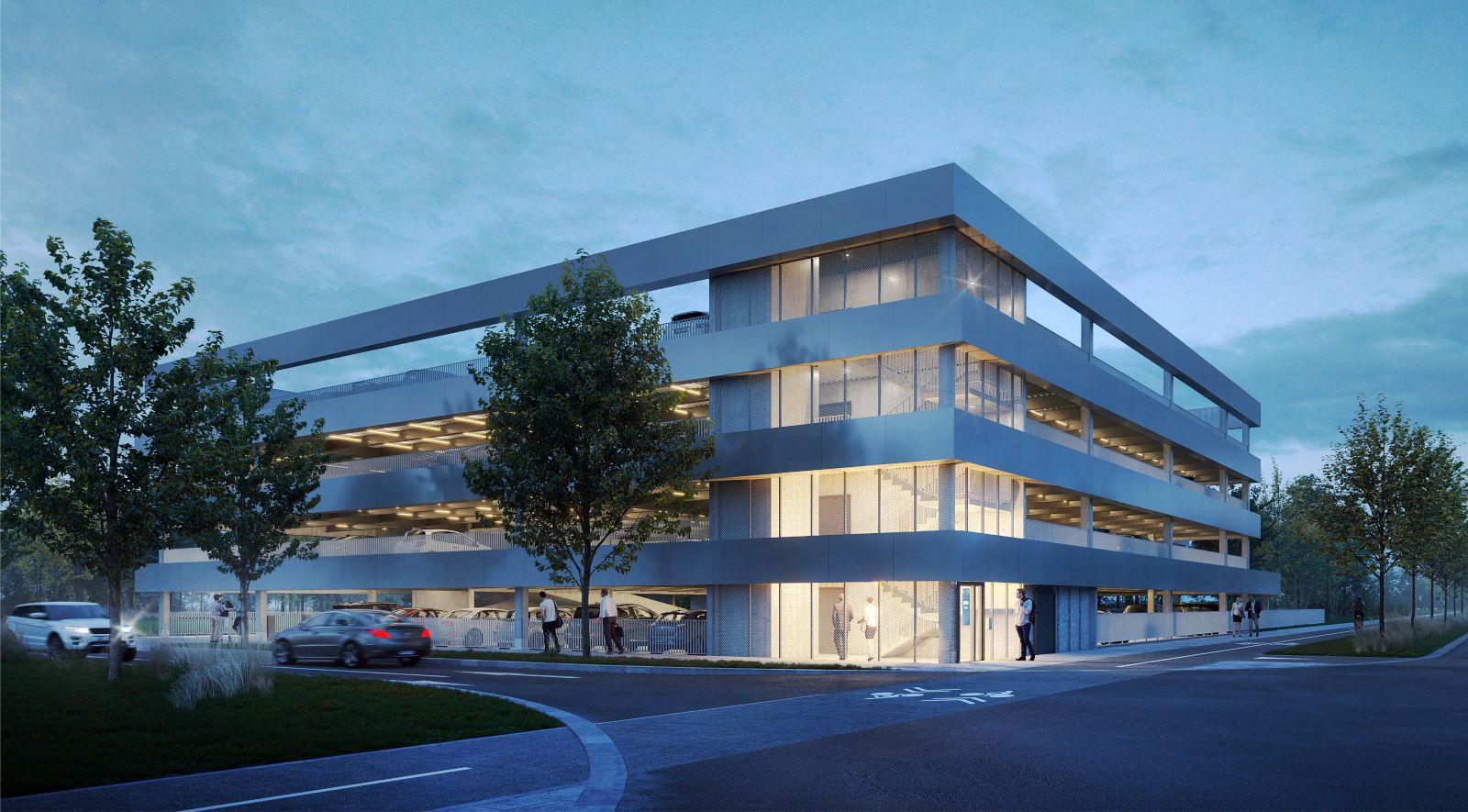Situated at a strategically important site, the new Parking structure will be located at the entrance of the ZAC Corbeville urban development area, signaling the entrance and serving as a transportation hub for the personnel of the Hospital Campus in Paris-Saclay.
The project proposes a simple and structured architecture with a unique composition on all four perimeter facades of the project. It has a strong identity and forms a recognizable signal at the entrance to the ZAC.
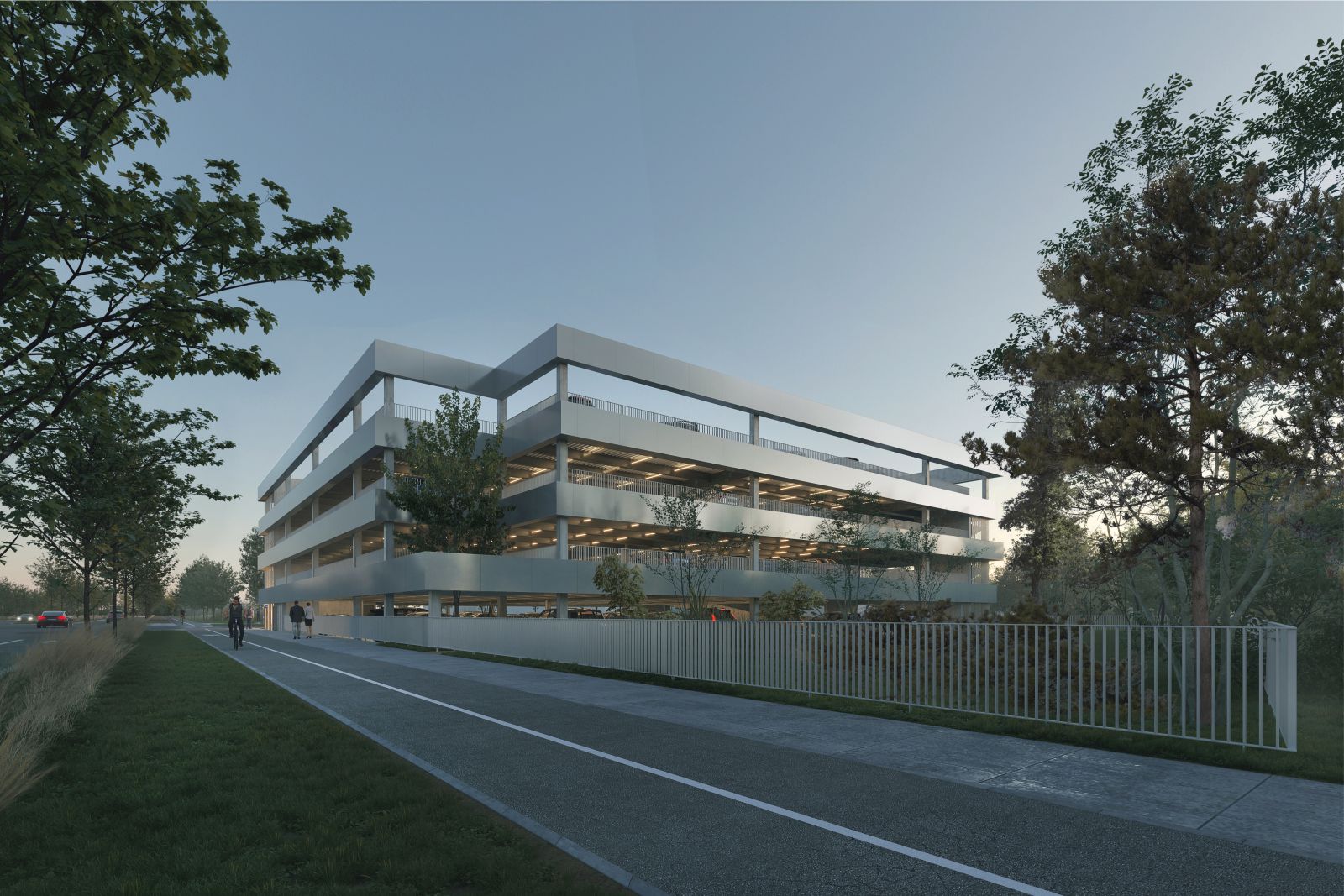
The simplicity and regularity of the light-colored horizontal bands gives strength and overall coherence to the project. This simple identity makes it possible to highlight the immediate context without repeating or contrasting it. The architecture interacts with its environment.
It can be perceived because it is free of any obstacle and encourages dialogue as it passes through without a base. The materials used are durable, with raw concrete forming the clear lines of the horizontal bands, meanwhile the handrails are light and secondary, composed of a discreet vertical white bar.
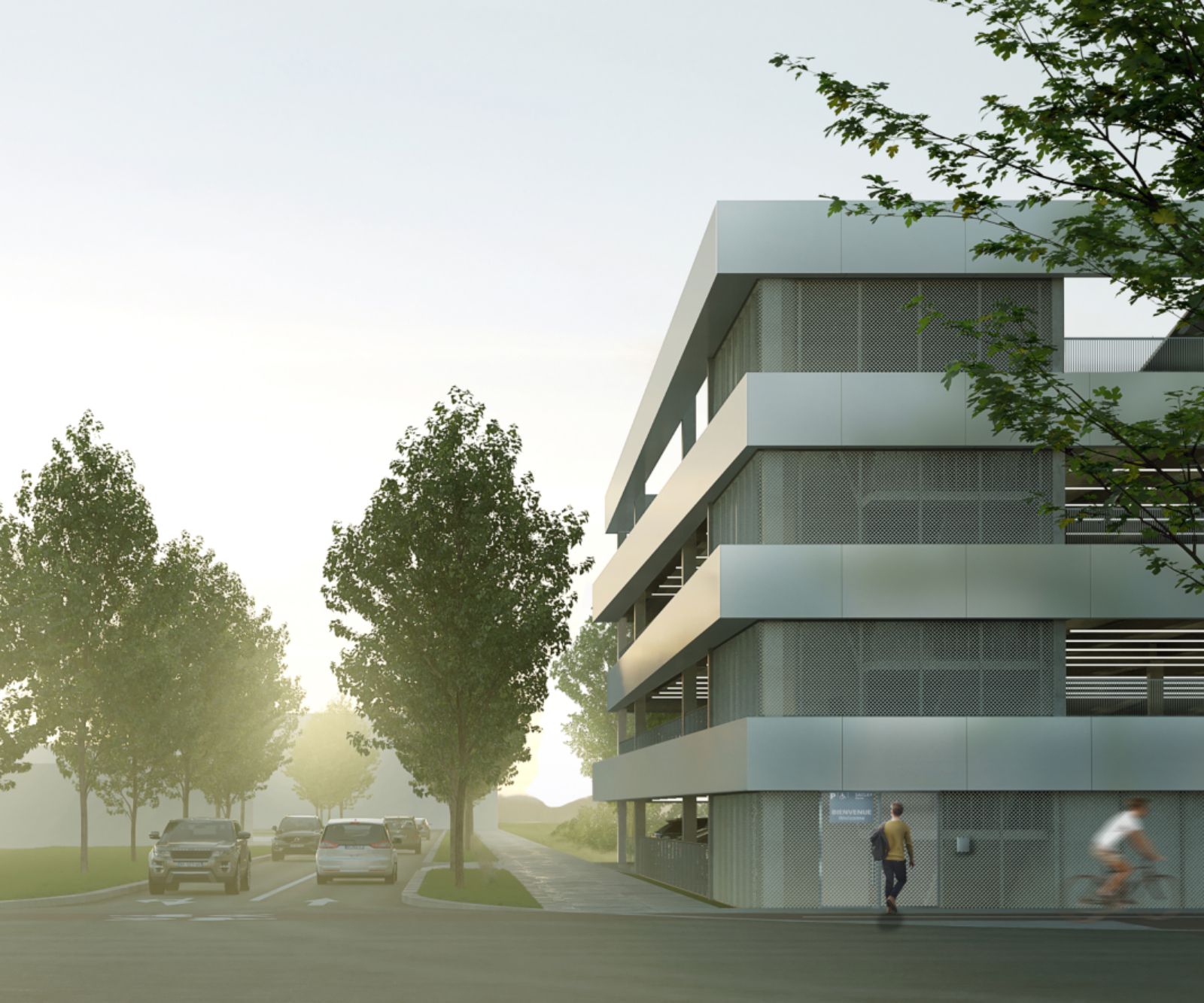
The architectural composition is rigorous and restrained, composed of simple and pure lines. The whole forms a unitary and airy volume, with the vertical passages located in the corners of the building open and transparent.
Both programmatically and urbanistically important to the area, the structure will signal the entrance to the ZAC, as well as connect with the green corridor via an integrated garden, all the while proposing a pure architectural language that dialogues with the campus neighborhood. Source by Coldefy.
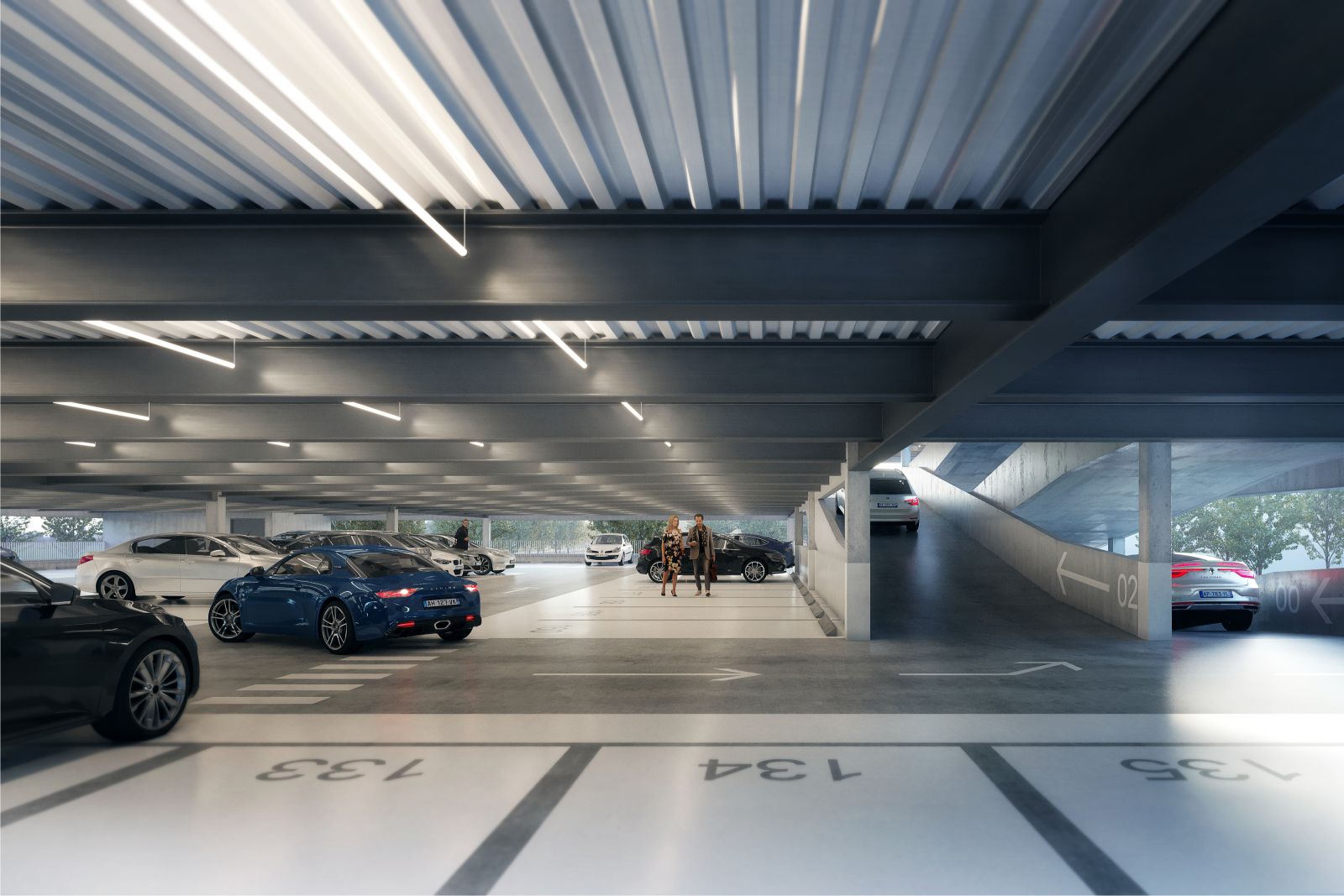
- Location: Saclay, France
- Architect: Coldefy
- Engineer and Constructor: Gagne Park
- Client: Indigo
- Program: car park of 233 spaces
- Status: In progress, competition won in 2022
- Surface: 5 830 sqm Net / Exterior garden 700 sqm
- Year: 2022
- Images: Courtesy of Coldefy
