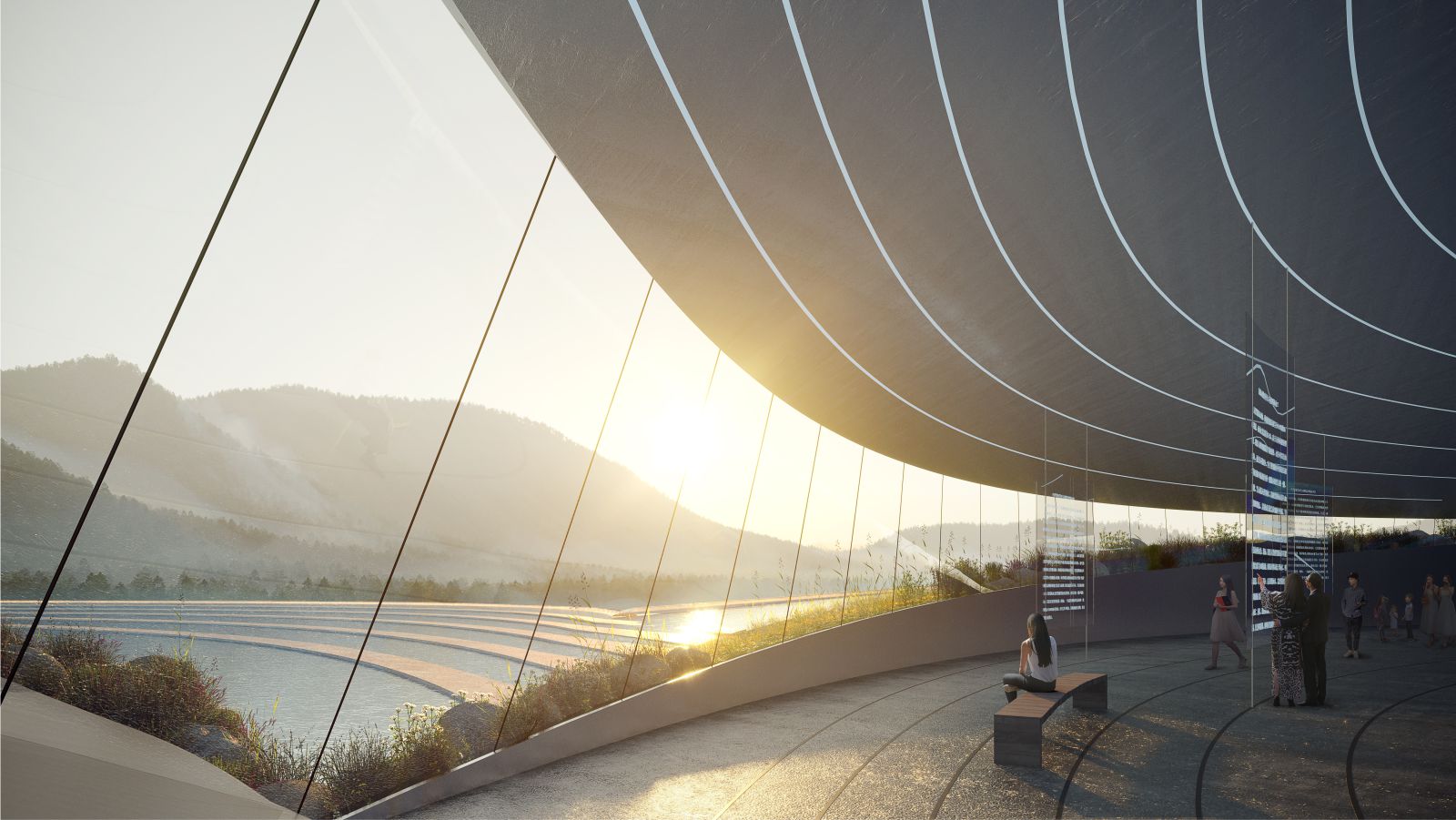The main building volume in UNStudio’s proposal for the Shenzhen Maritime Museum appears to float above a large water landscape. The surrounding wetland and coastal parks are pulled under the building to create an interior world of water and caves, inspired by the rich topography of the seabed and the currents of the oceans.
Architectural Build-up
The museum volume is raised above the natural wet landscape for which it is developed, establishing a strong contrast between the landscape underneath and the floating volume. The in-between space becomes a cultural playground – the so-called 3rd space. The exhibition areas are organised in the upper volume around four thematic vortexes.
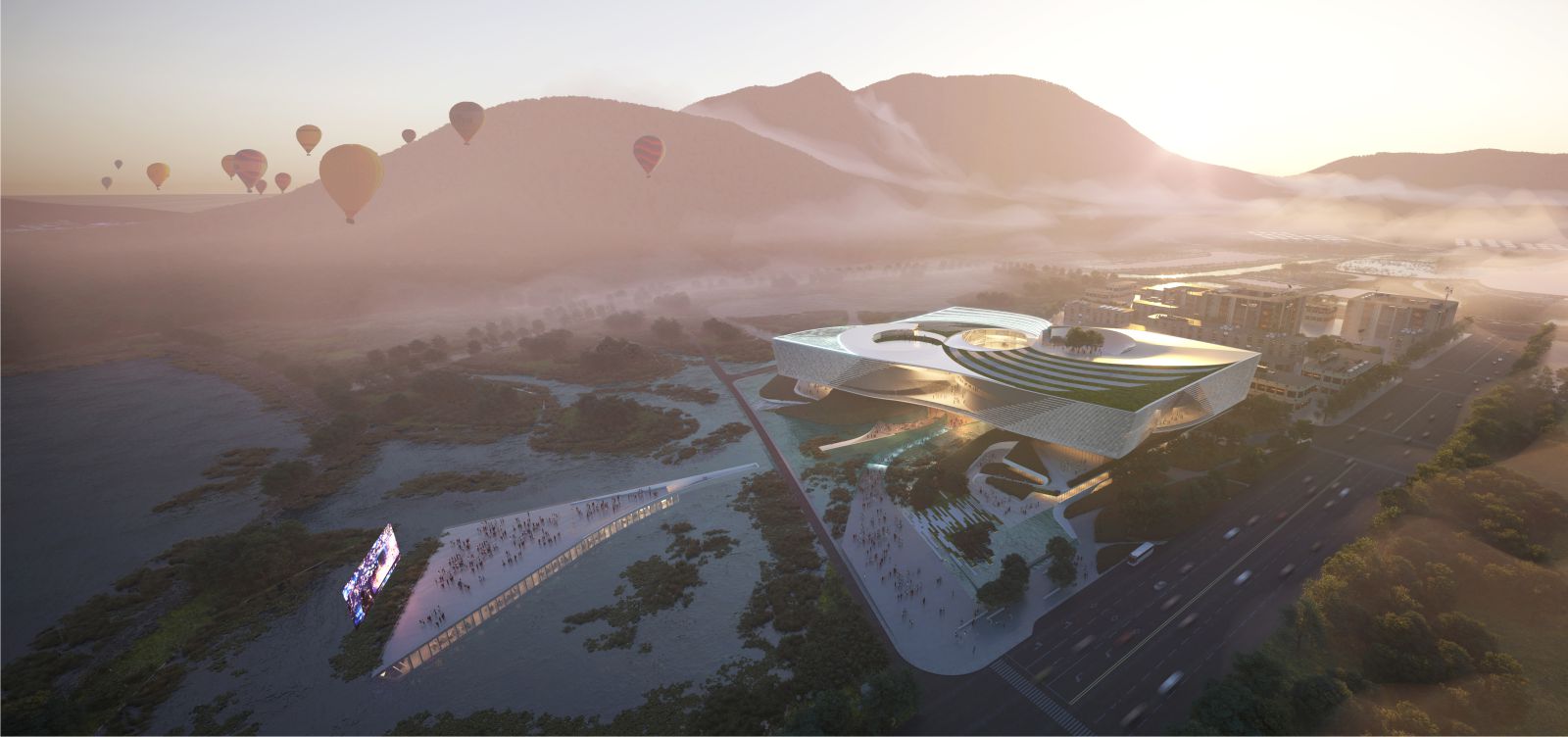
The two main vortexes provide different flexible connections between the exhibition floors. The landscaped roof integrates the museum with its surroundings, providing a breakout space for visitors after exploring the exhibition areas, while its playfulness provides the perfect platform from which to enjoy the views of the natural landscape of the bay and nearby hills.
Exhibition
Based on the ocean’s currents the exhibition flow is designed to be experienced as a slow journey of discovery. The main stream brings you on a long journey through the different permanent collections, from the origins of the oceans to the most modern maritime technologies.
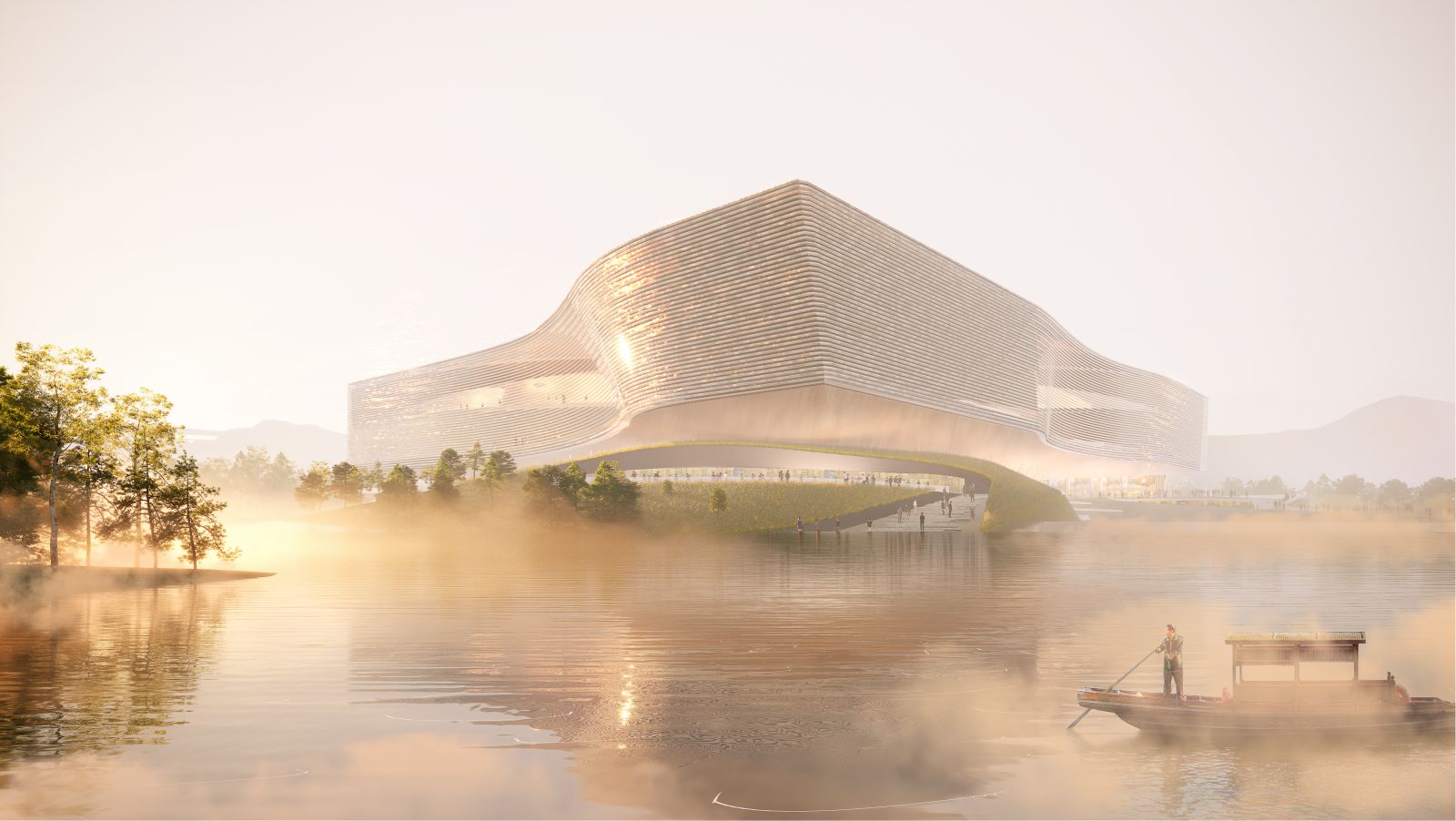
At the same time multiple possibilities for alternative routes allow for a tailor-made visitor experience varying in speed and duration. The exhibition spaces are designed to create rich moments and immersive experiences, making it possible to observe different exhibits from multiple viewpoints from different floors, thereby discovering familiar objects from unconventional perspectives.
Access and Logistics
The pedestrian connection with the surrounding landscape is emphasized, keeping the north and east sides of the plot clean of any drop off points or logistics. The main drop-off is located to the west, while the grand access is located on the north-west corner, gathering both people from the drop off and from the parks.
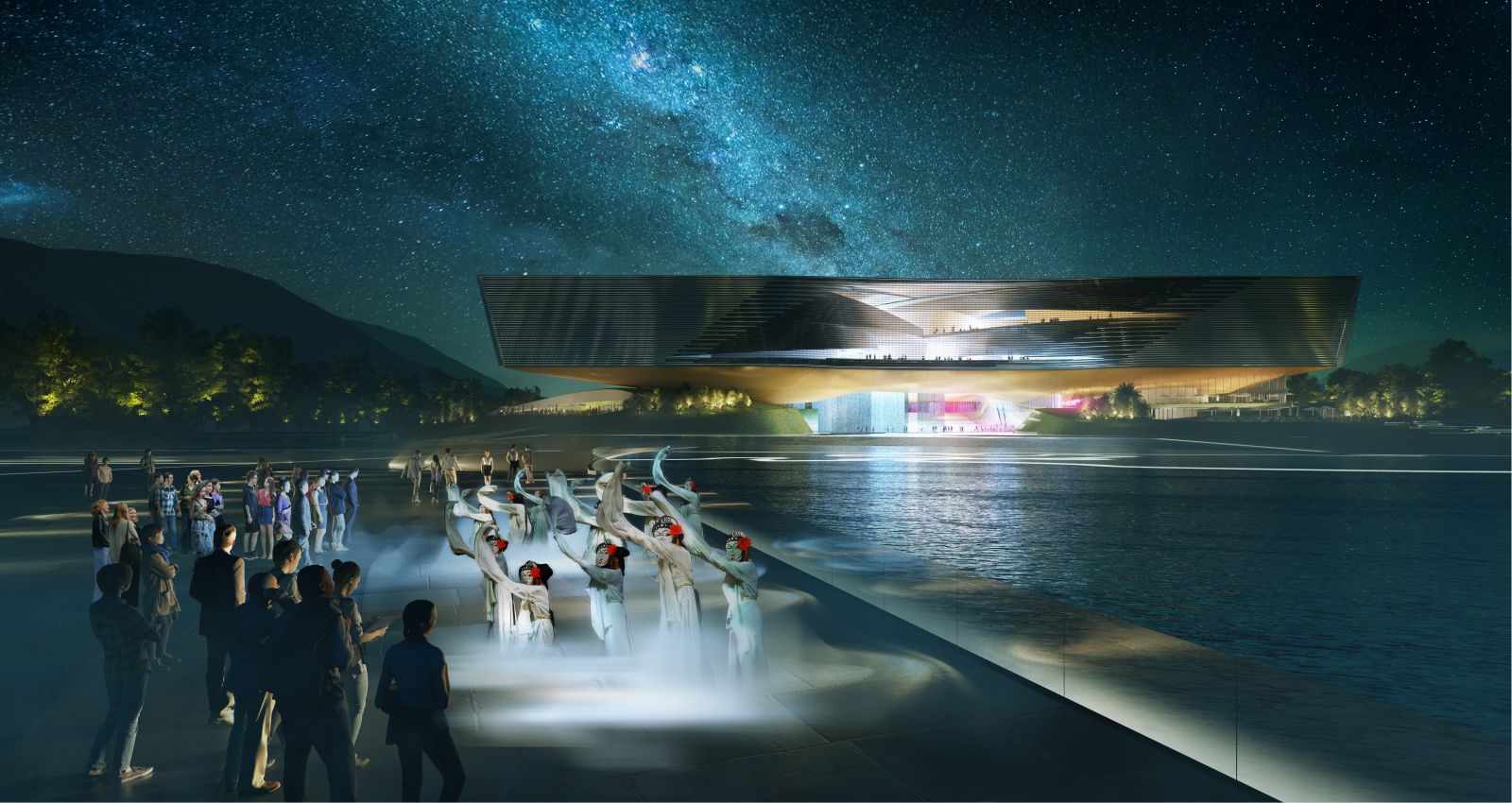
A secondary entrance is foreseen in the south-west corner, serving people coming from the Transport hub. The south facade is dedicated to serving all the logistics with the loading bay, bus parking and parking entrance. The employee and researchers entrance is placed on the south-east corner.
Circulation and Programme Build-up
The circulation to and through the museum is a carefully curated journey that offers different choices of experience. Visitors will first submerge and move under water where they will experience the light softly filtering though the water layer. They will then emerge next to a 30 metre tall waterfall, in the centre of this underworld landscape. As they climb and explore the landscape around them, they arrive at the 3rd space: a very public and transparent elevated lobby.
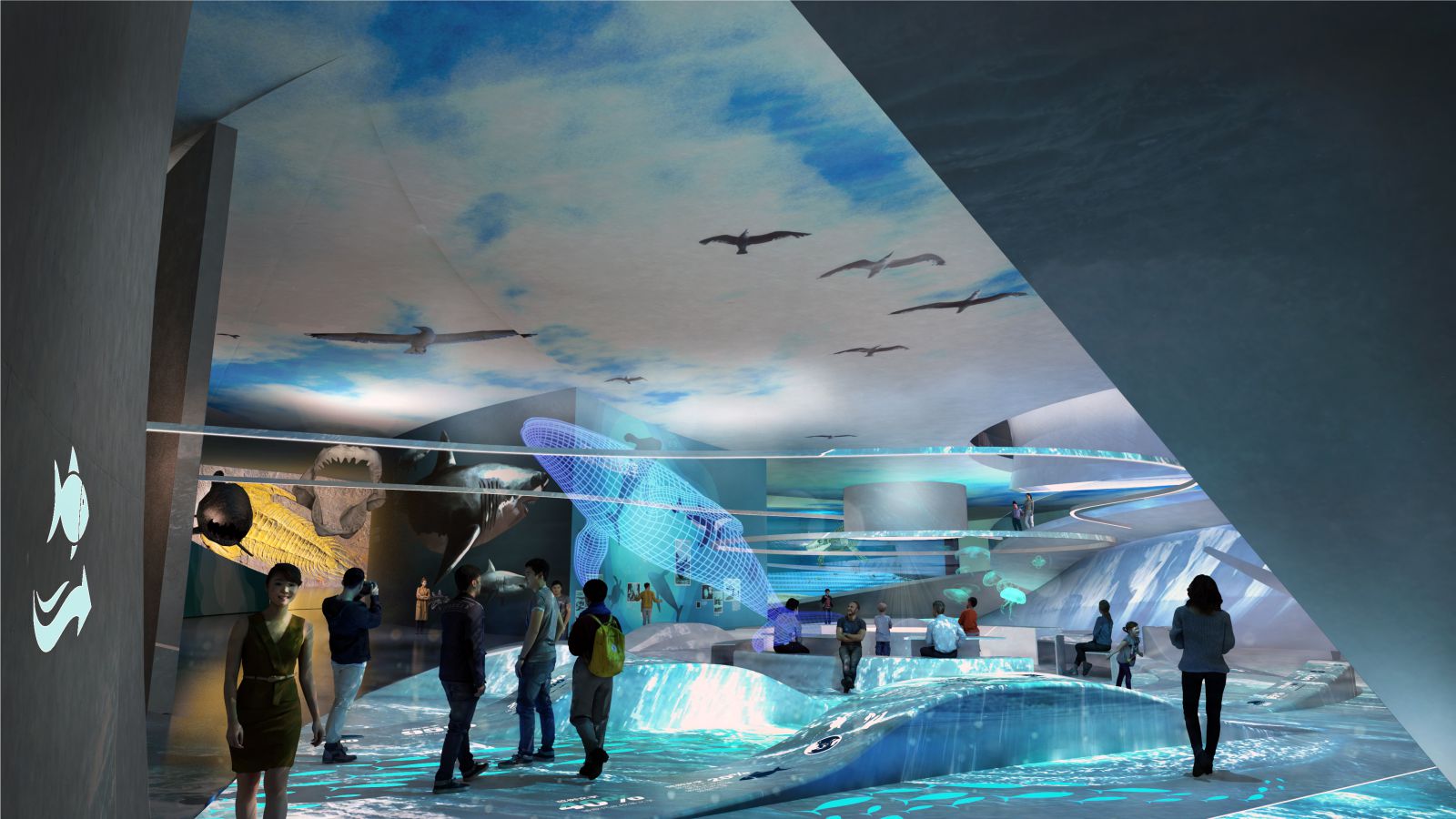
In this large lobby they are immersed into the depths of the sea, and through an almost ritual ascension on the main ramp, are then pushed to the surface of the water. In this vertical movement, the visitor is exposed to different exhibits, atmospheres, perspectives of the space and visual connections to the other clusters of the permanent exhibitions, that together create a rich, flexible and interconnected space. The exhibition programme is designed to be experienced in a fluid way.
The different halls and routes expand and cross each other around four main circular areas, offering multiple routes and different ways to experience the collection. Each of these circular areas has a unique character and function. The central area consists of a large ramp around a void that connects all the exhibition floors in a continuous experience. The remaining three are the centres around which the three permanent exhibitions are organised, as they spill into each other and create memorable experiences both as a network of spaces and by themselves.

The Themed exhibition about the Great Bay Area is situated on the rooftop, establishing a direct visual connection between the exhibits and the Bay Area. Through a series of large windows and terraces the explorer can finally rest and take in the beautiful natural surroundings.The overwater area acts as an extension to the publicly accessible 3rd Space. It is an open and flexible event space catering to both visitors and locals, and is placed on top of a landmark underwater restaurant.
Sustainability
Good water practice regarding reduced consumption, closed loop recycling and cleanliness are particularly important considering the ambition of the building to be a national education centre about the sea, and the relation of the museum with the surrounding wetlands. The waterfall and water layer of the 3rd space help cool down the warm air and create a yearlong comfortable microclimate. Grey waters are cleaned in natural biological filters in the wetland areas, before being returned to nature or being used for irrigation of the surrounding parks. Source by UNStudio.
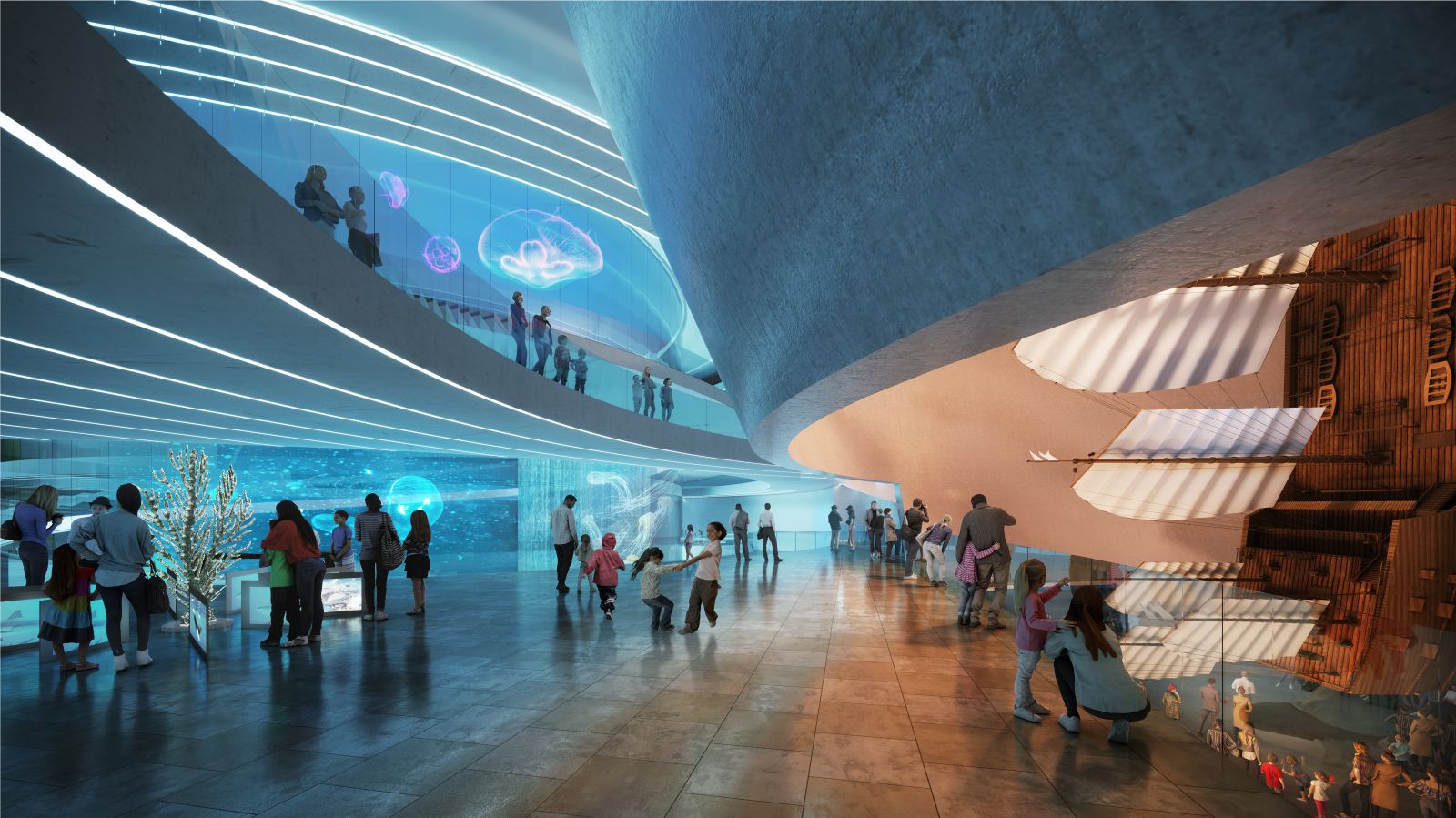
- Location: Shenzhen, China
- Architect: UNStudio
- Design Team: Ben van Berkel, Frans van Vuure with Roman Kristesiashvili, Alexander Kalachev, Juergen Heinzel, Melinda Matuz and Pere Maicas, Vlad Cuc, Saba Nabavi, Jose Sanmartin Gonzalez, Zirong Zao
- Exhibition & Experience Designer: Kvorning Design, Denmark
- LDI: Architectural Design and Research Institute for Guangdong Province, China
- Client: Planning and Natural Resources Bureau of Shenzhen Municipality
- Building surface: 100,000 m2
- Building site: 57,700 m2
- Year: 2020
- Images: Atchain, Courtesy of UNStudio

