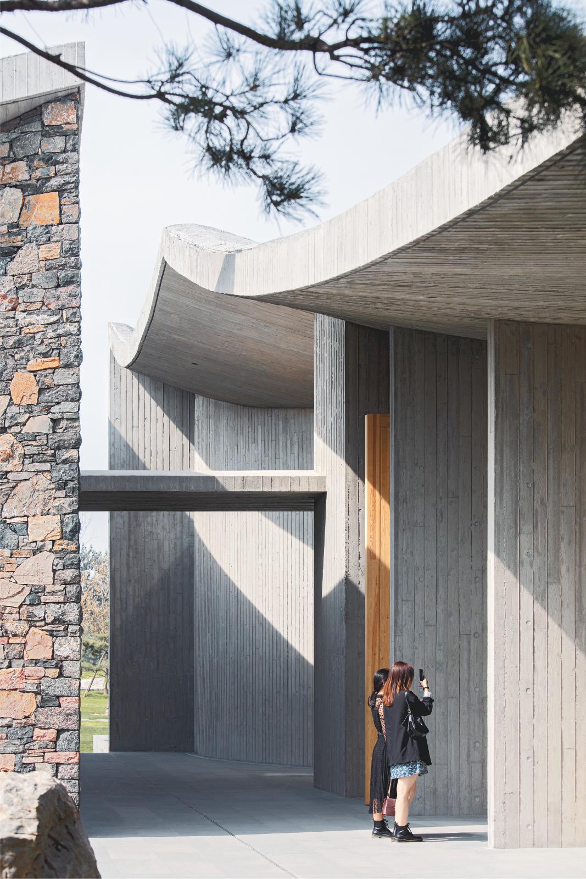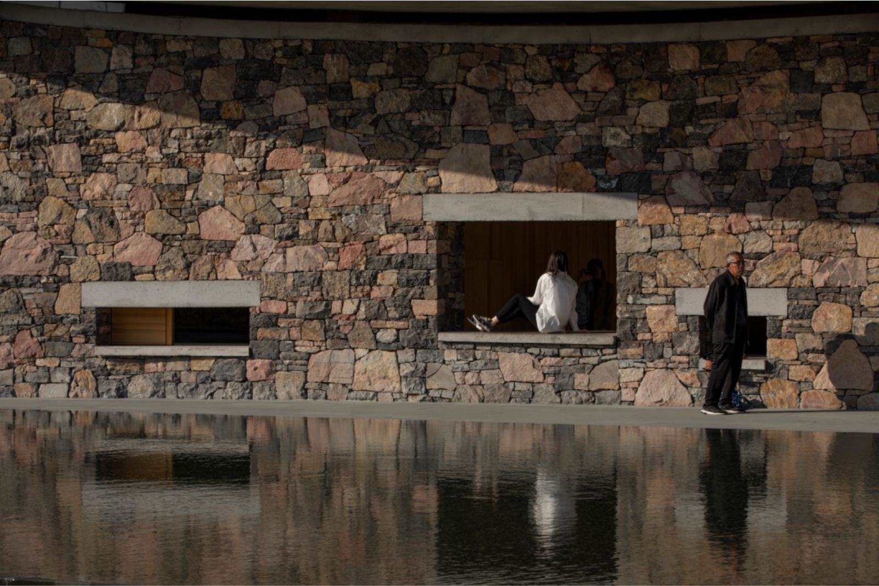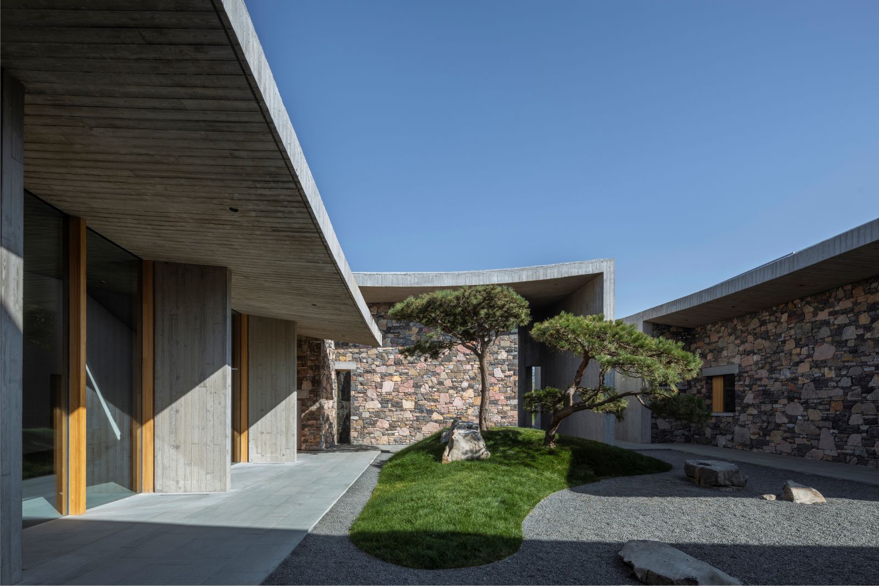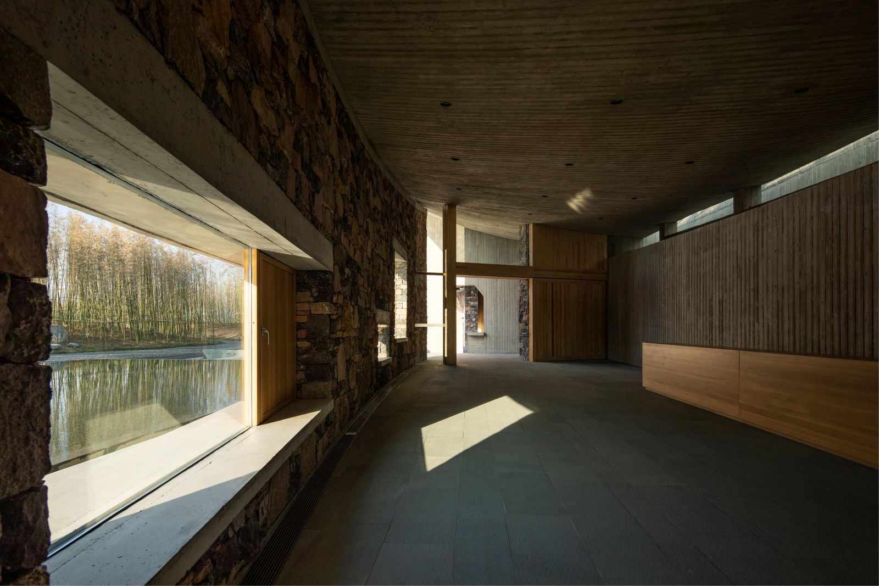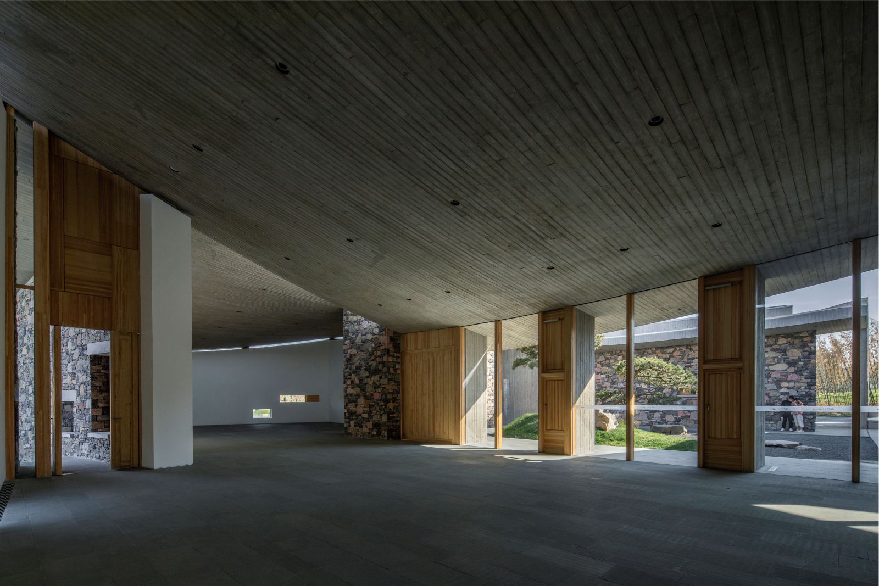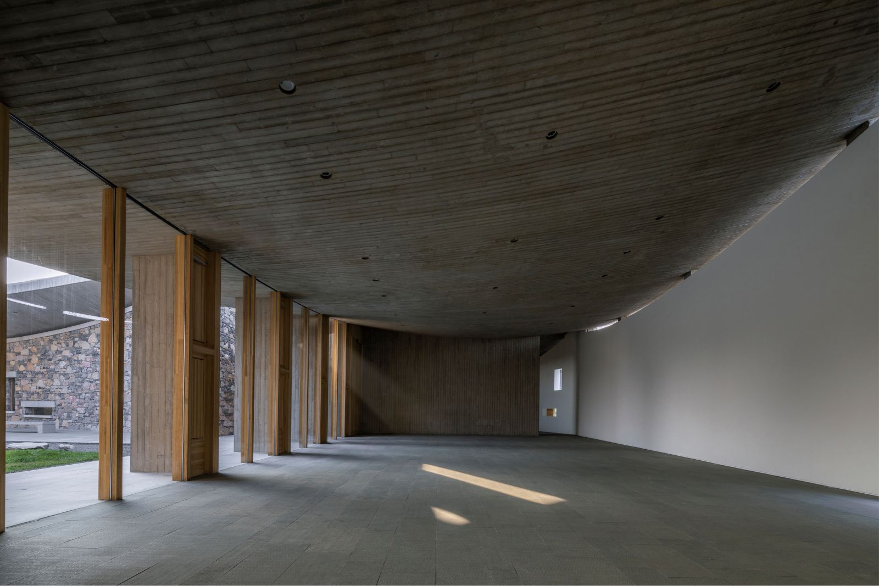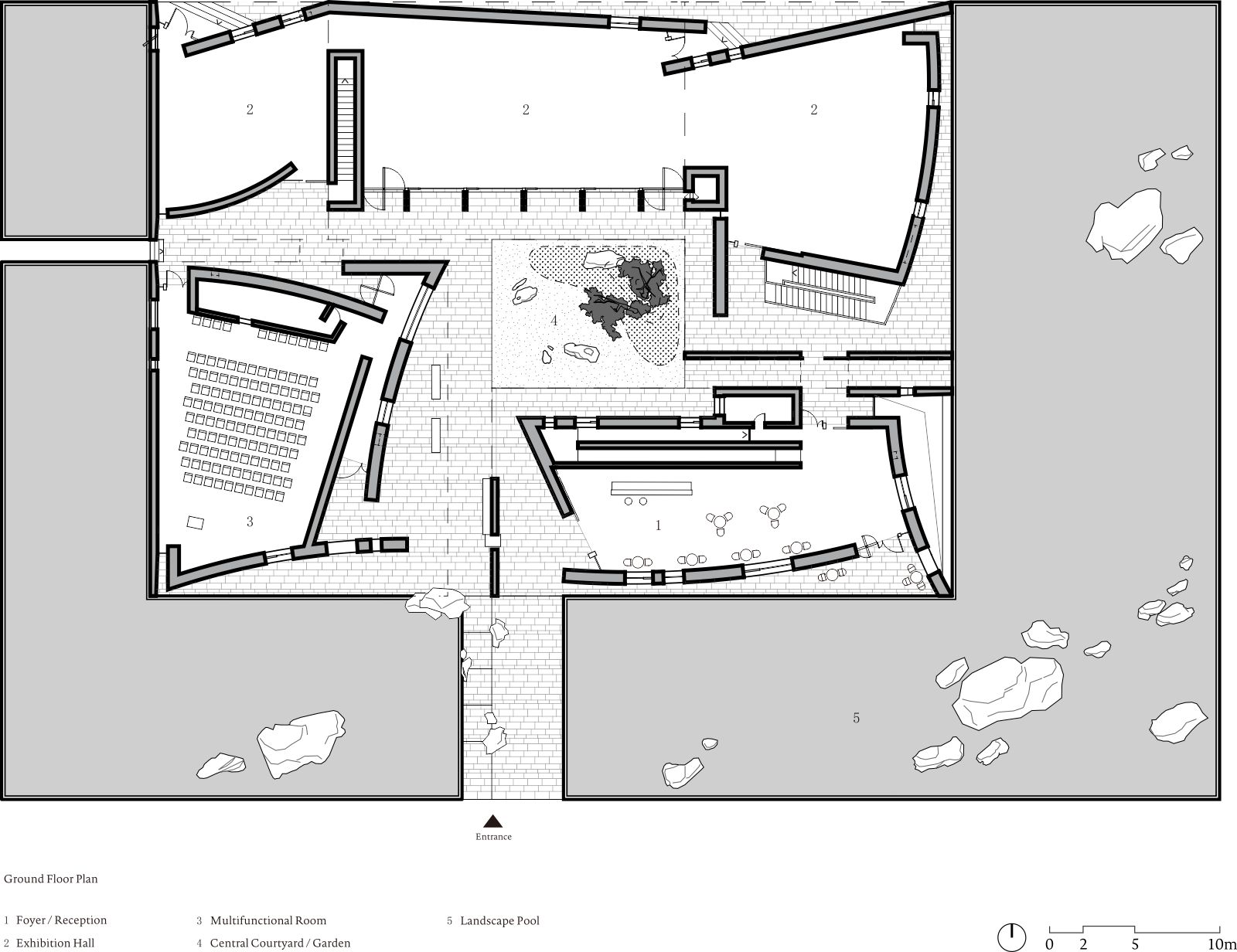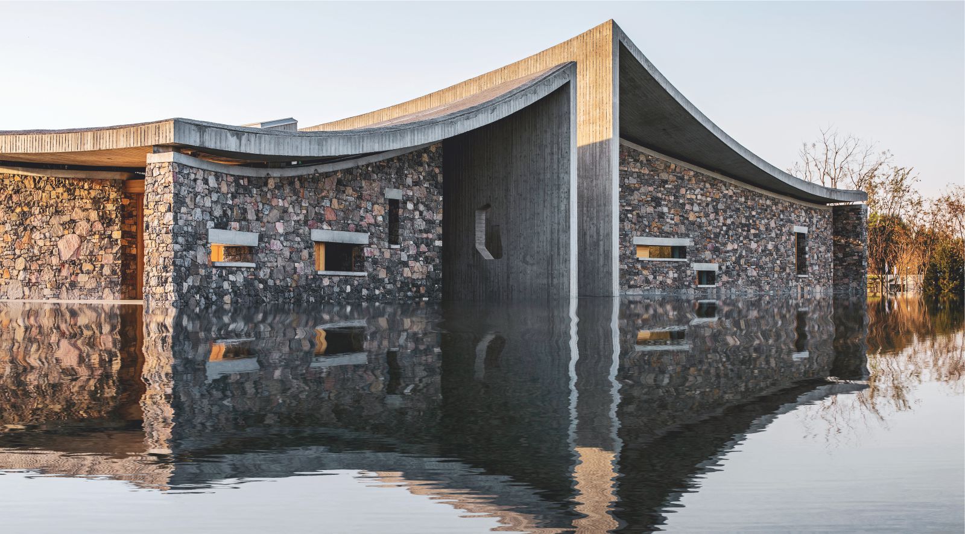Zibo OCT Art Center, an introverted experimental work, is in an open area far away from the city. Its architectural form is conceived from the traditional Chinese academy-“Heyuan”, a central courtyard was surrounded by several houses.
This porous, eaves-out, and ring-shaped building with a huge roof overhang is related to the local culture and responds to the specific climate. It also highlights the publicity of the building. Under the environment of shade and rain, people can also do semi-outdoor activities.

The central courtyard, a void space, can be transformed into a gathering space especially for the opening of the exhibition. When it’s a rainy day, semi-outdoor activities are permitted in the corridor.
The building is a sponge-like porous building, which can accommodate many people, create a lot of shadows, achieve shading and shelter from rain, etc. The architecture is simple and relatively rough with its material characters, such as concrete roof, masonry stone wall, and so on.

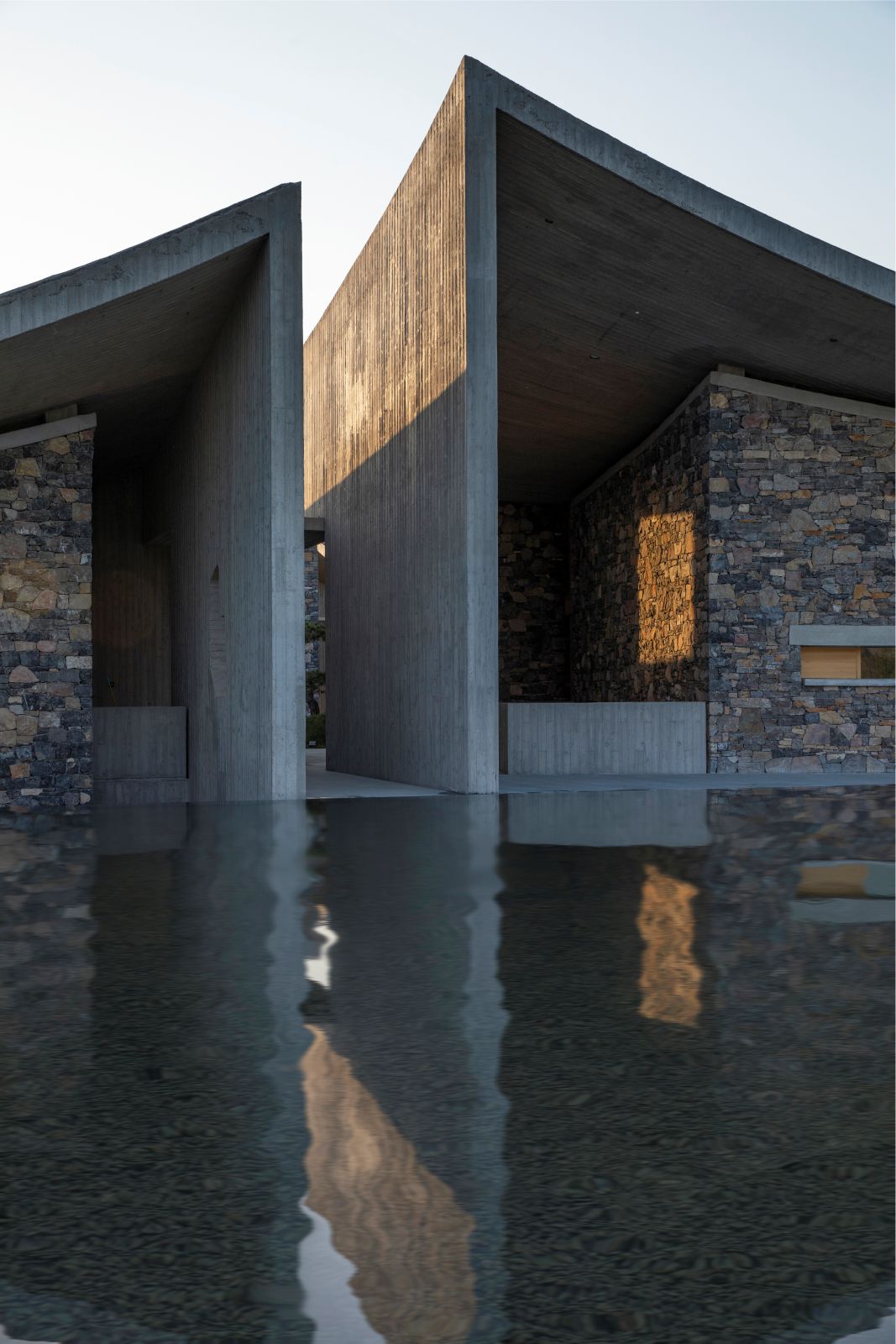
The hyperboloid roof sags due to gravity in nature, which also brings good tension to space. Although people are in a seemingly rectangular and simple space, due to the change of the roof, the homogeneous space becomes very tense.
Some places will be tight, and some will be loose, reflecting the sense of movement and strength of the building. The roof is made of rough fair-faced concrete poured on site.
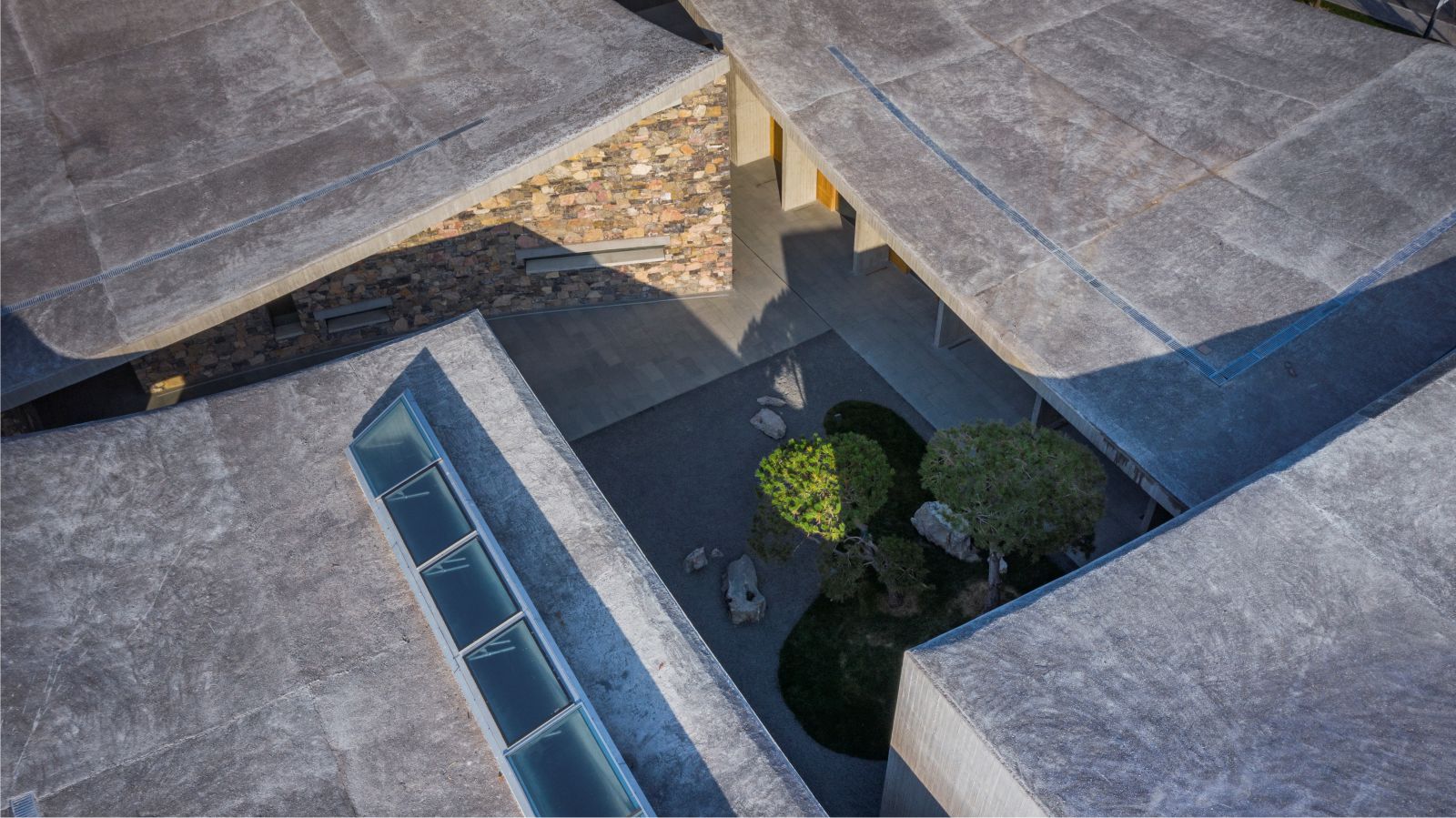
The method of laying the walls is based on local rough masonry stone walls commonly used by locals, which is characteristic of northern China, especially in Shandong Province. The creative thinking of Zibo OCT Art Center is a profound experiment focusing on structural form and tectonic expressiveness.
Like all the past works, it has always been fascinating to explore column-free, horizontally extended structural forms and tectonic expressiveness while shaping porous, sponge architecture with wandering experience. Source by Studio Zhu Pei.

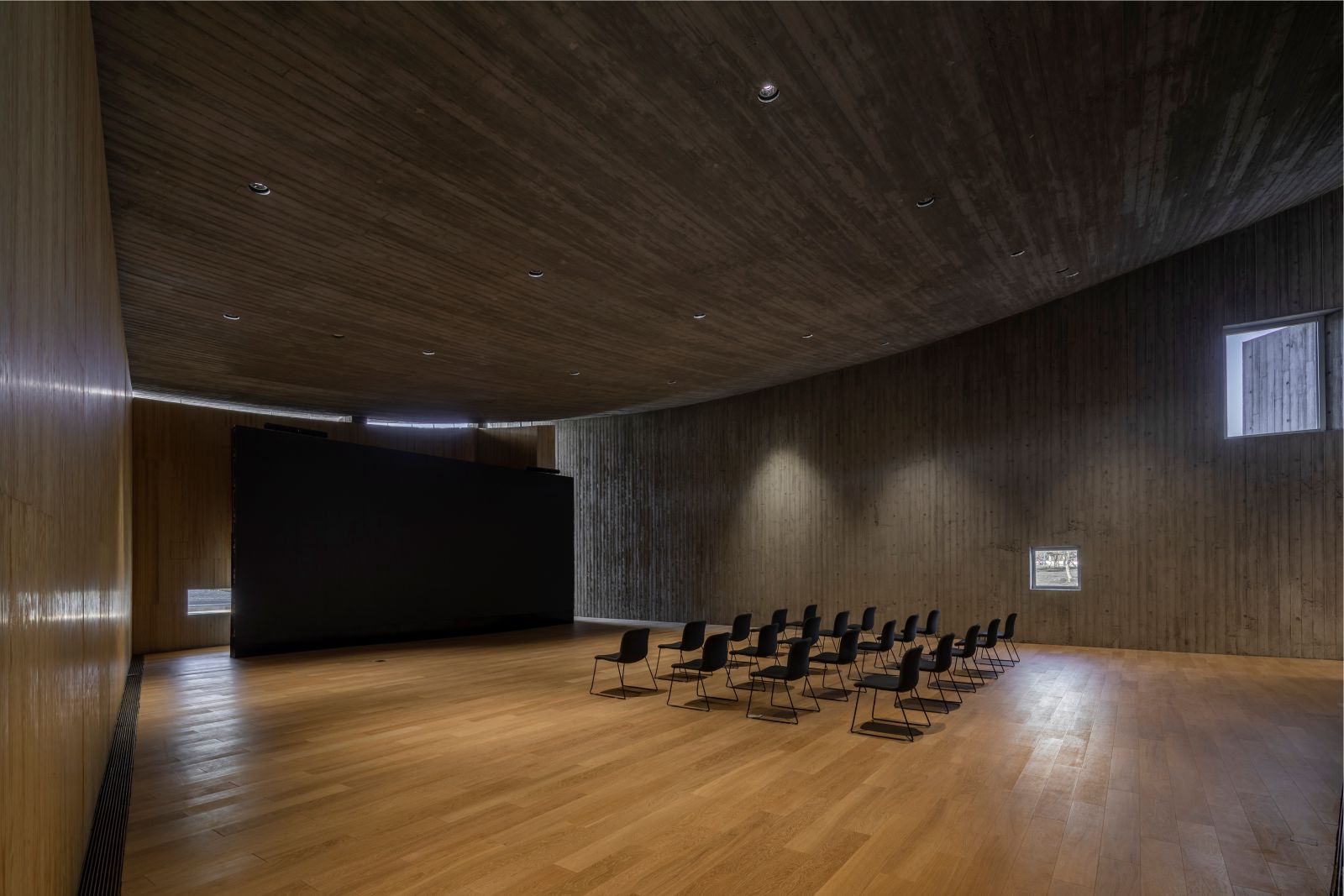
- Location: Zibo, Shandong, China
- Architect: Studio Zhu Pei
- Design Principal: Zhu Pei
- Design Team: Wilson Nugroho Markhono, Yina Luo Moore, You Changchen, Zhang Shun, Liu Yian, Ji Ming, Chen Yanhong, Liu Ling
- Cooperative Design in Landscape: L&A Design
- Cooperative Design in Structural and MEP: Zibo Architecture Design and Research Institute
- Façade: King Glass Engineering CO., LTD.
- Lighting: Ning Field Lighting Design CO., LTD.
- Main Contractor: Taixing No.1 Construction Group CO., LTD.
- Client: Zibo OCT Group CO., LTD.
- Site area: 27,792sqm
- Gross floor area: 2,471sqm
- Completion Year: 2020
- Photographs: Jin Weiqi, XIA ZHI PICTURES, Courtesy of Studio Zhu Pei
