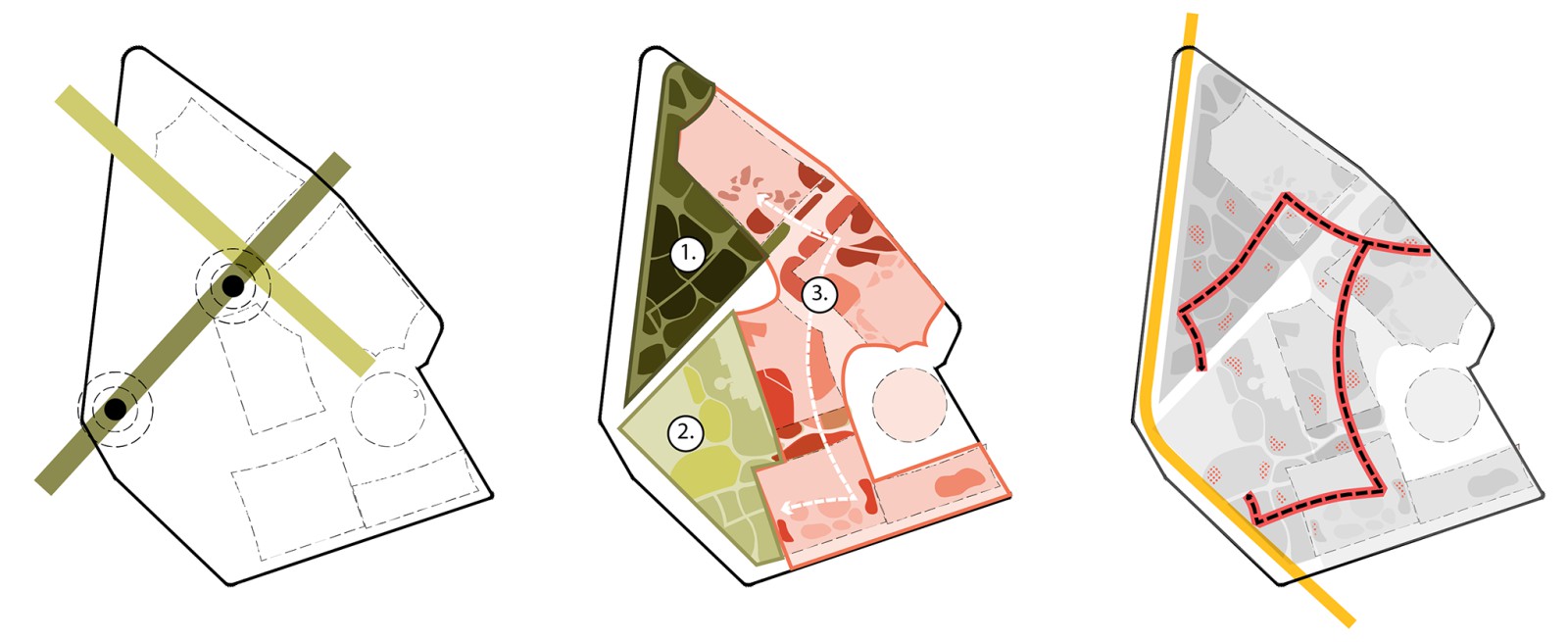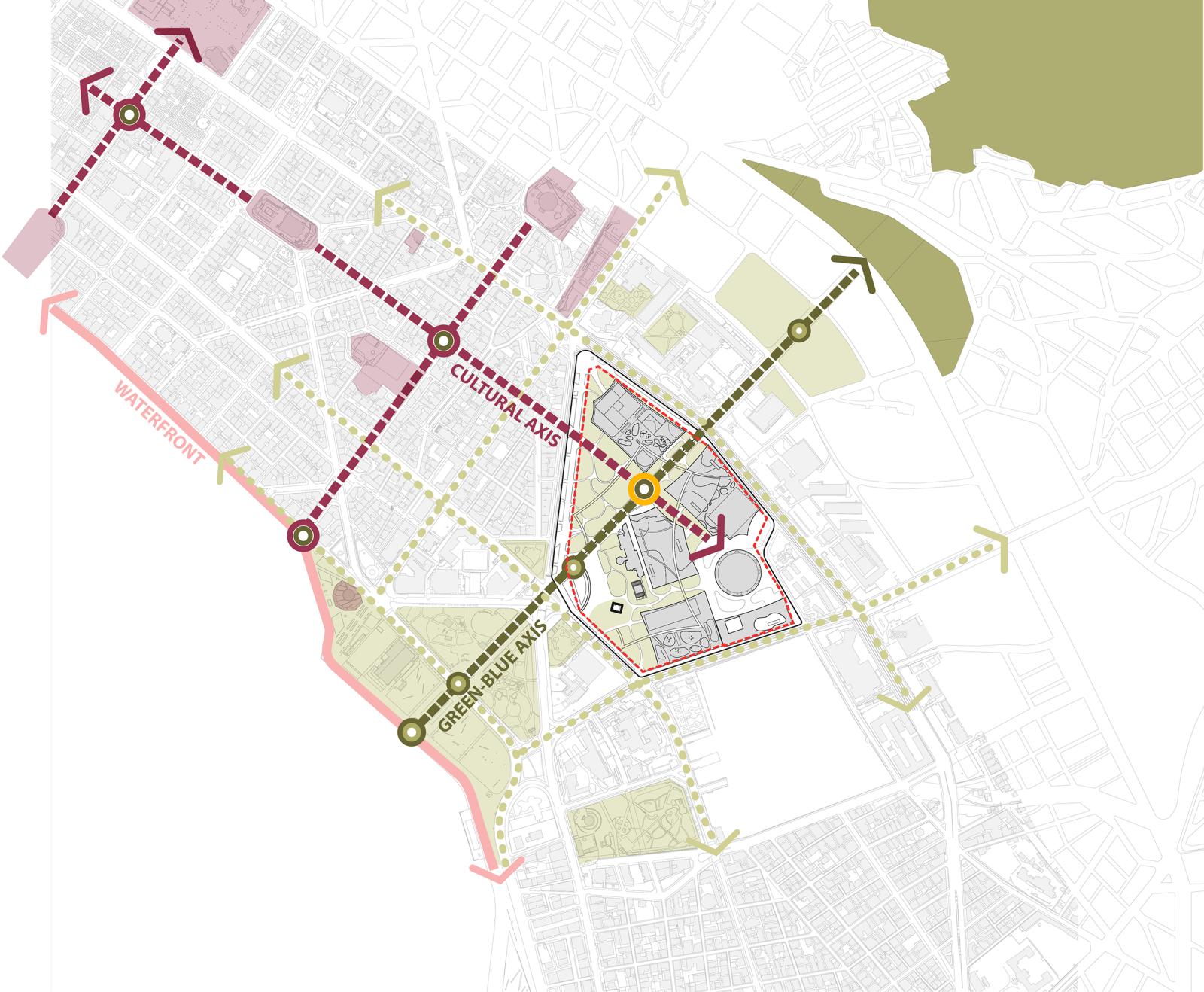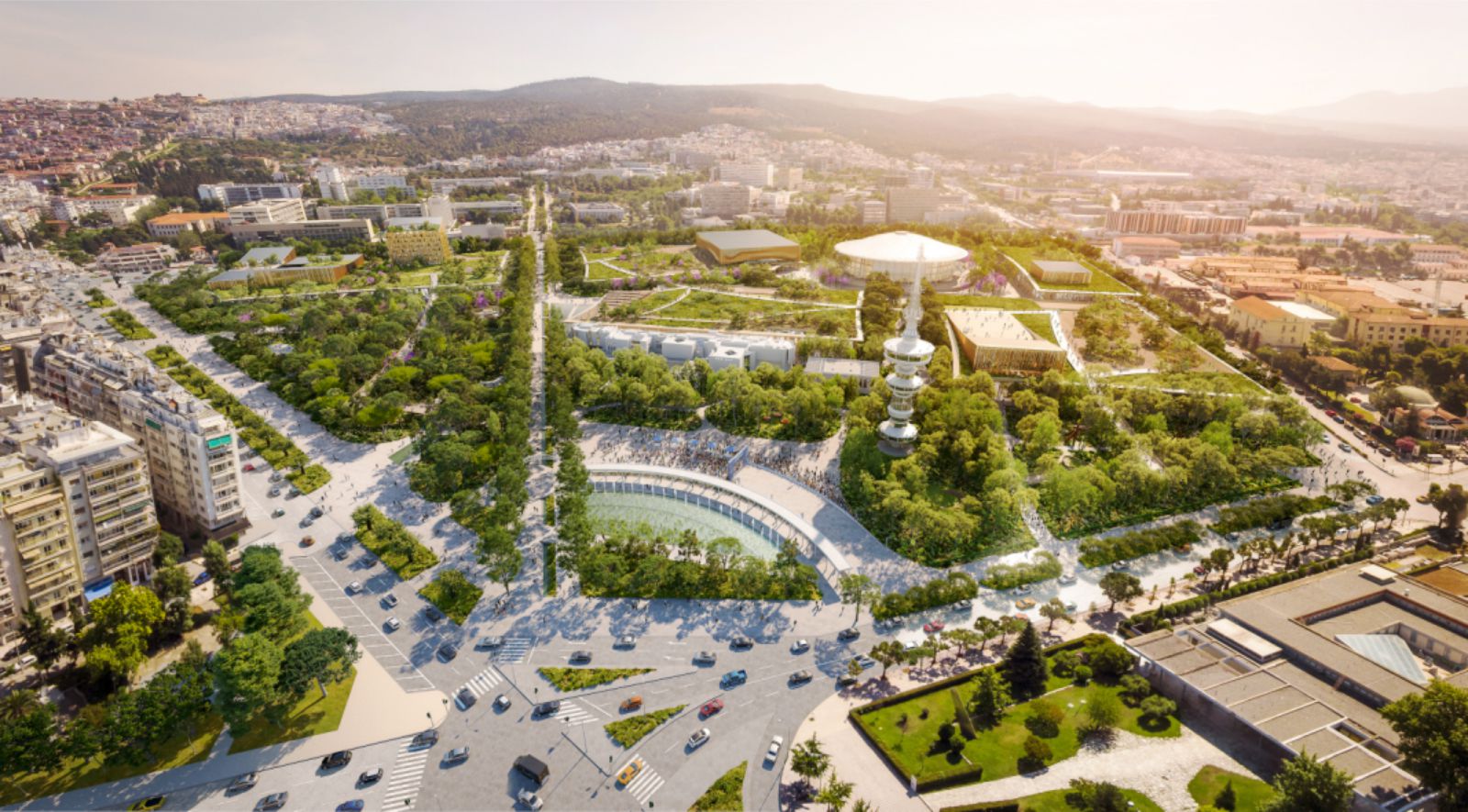Regenarative Thessaloniki
In line with the ongoing greening strategies of cities around the world, Thessaloniki’s Innovation Forest, or TI3F, proposes an urban forest right in the heart of Thessaloniki. At the point where the urban fabric becomes narrower and the city’s suburban forest comes closer to the Thermaic Gulf, the new ConfEx Park is envisioned as a place that will be more than a city park.
TI3F proposes a full urban forest, that will not only increase the 1.6 m2 of green/ resident indicator, but will also create a new habitat of urban wildlife: a biodiversity hotspot right in the middle of the city, a forest to become the city’s new public destination. Coupled with a state-of-the-art Exhibition, Congress and Business Centre, TI3F provides for urban innovation to the power of 3; an Intelligent, Inclusive & Iconic new destination for the city of Thessaloniki, the Balkans and beyond.

Intelligent: An Exhibition & Congress Centre at the Forefront of the Global Expo Industry
Aspiring to make TI3F one of the most important destinations in Europe and the world for expo tourism, efficiency, functionality and optimisation are the main parameters of the design. In addition to the clean and simple hall volumes, the proposal investigates the possibilities to enhance the relationship of the new expo centre with the rest of the city by minimising the impact of the large spaces and the servicing.
Inclusive: A Milestone in the History of the City’s Green Development
Looking to align TI3F with the city’s Resilient Cities Network agenda, as well as with the United Nations Sustainable Development Goals, our proposal extends the notion of inclusivity. With a multiple range of diverse spaces that offer full public accessibility as well as flexibility and human engagement, TI3F is not only able to give back to the community, but also give back to the environment.
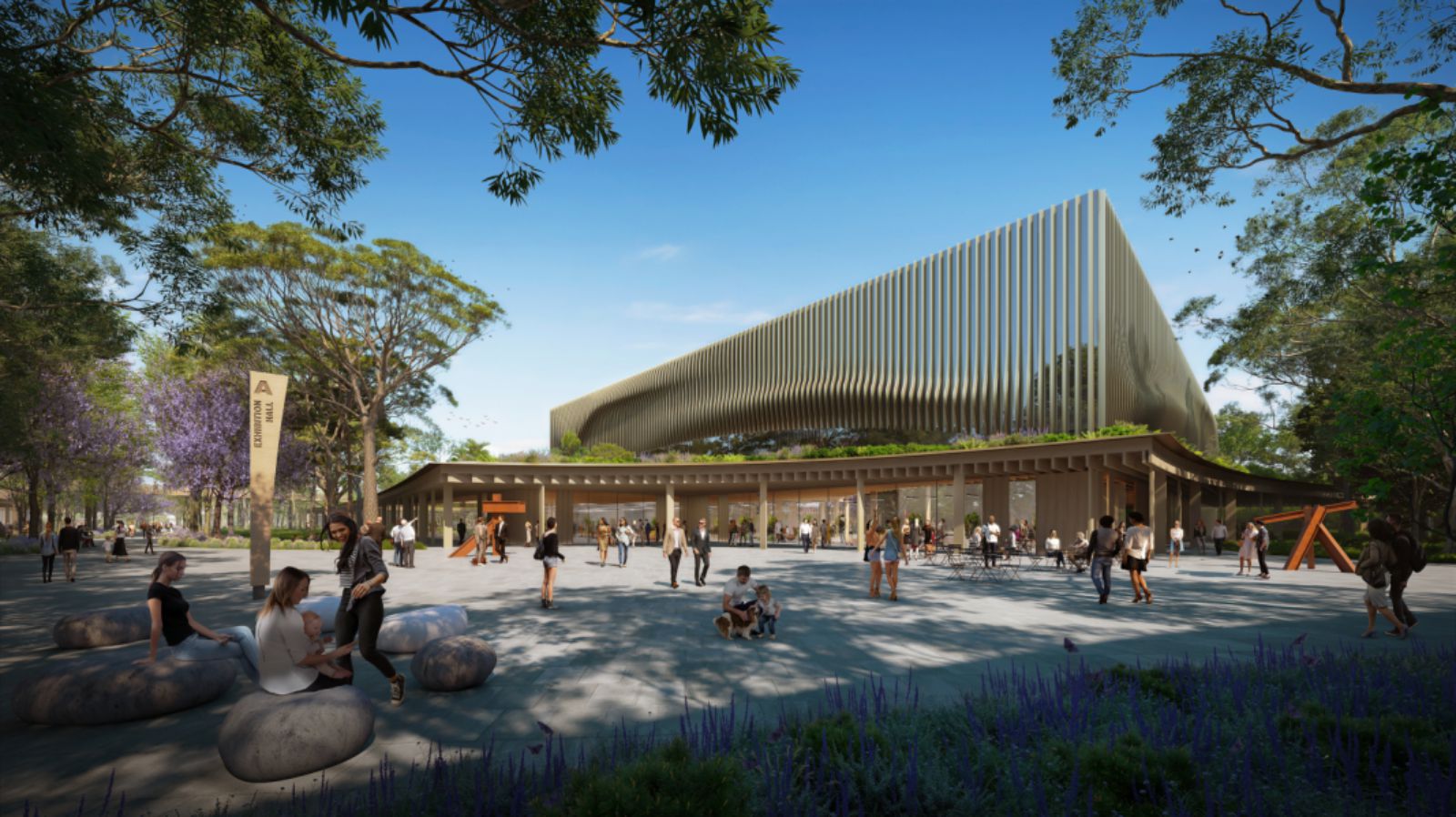
Iconic: The Landmark of the 21st Century
Envisioning the new ConfEx Park as the city’s future landmark for excellence, UNStudio’s design proposes a green landmark, a landmark that will tell the story of resiliency, and that will broadcast the environmental performance of this new green space. The buildings are merged with the forest, allowing only fragments of them to be revealed above the tree tops, while the forest becomes the new icon of the city.
A Multi-Layered Approach: Connecting People, City & Nature
The layered organisation of the public space of Thessaloniki is further reflected in the organization of the public space of TI3F. The green canopy, formed by the trees and the canopies of the buildings, creates two different layers that offer two distinct experiences. On the layer below, a vibrant world exists under the trees. The forest is a place full of activities, offering the opportunity for playing, relaxing, exercising and meditating; a unique opportunity for recreation under a lush green.
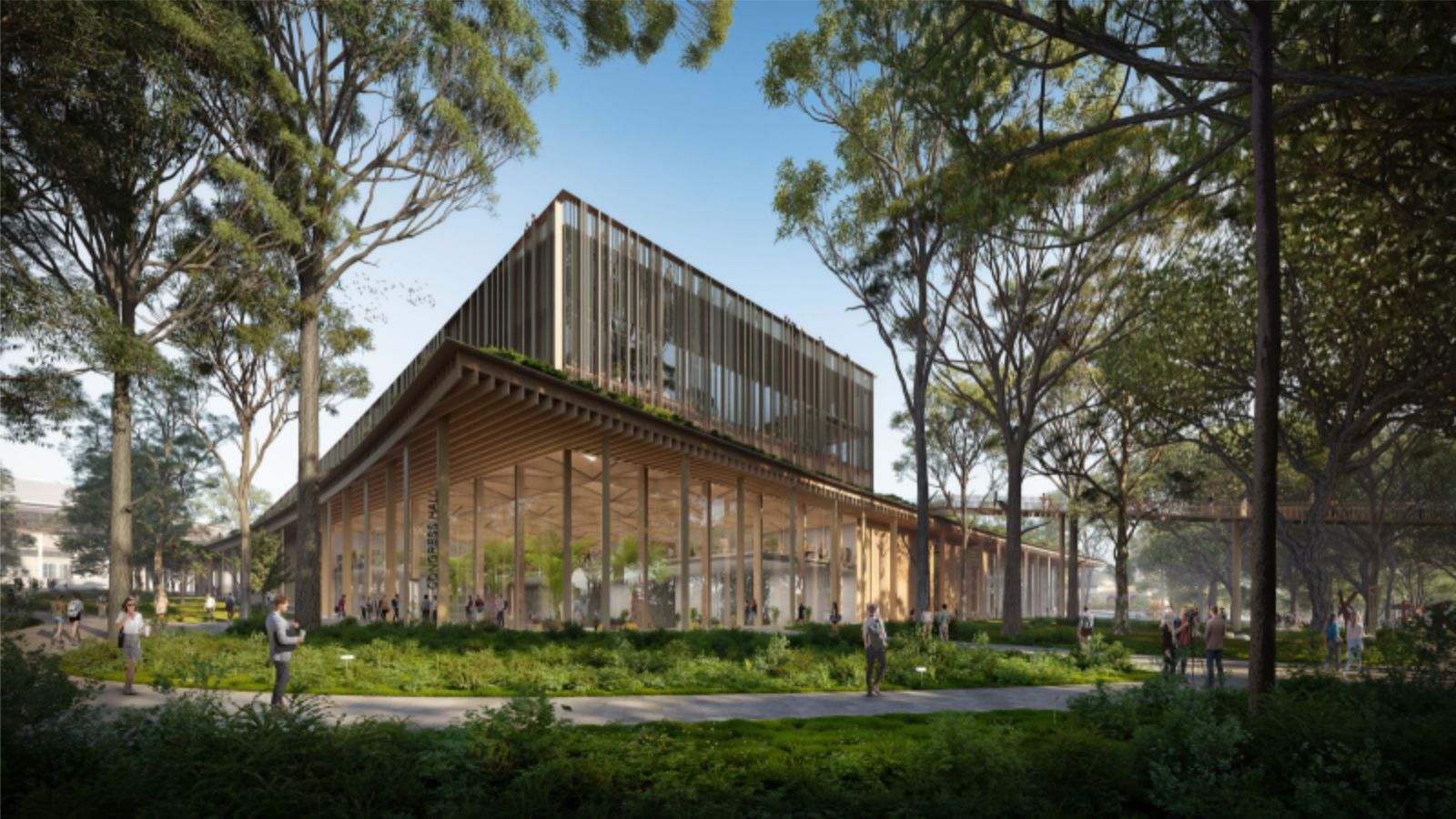
At the ground floor of the buildings, activities spill out under the canopies providing cafes, seating areas and breakout spaces for the visitors of the Exhibition, Convention and Business areas. With the trees framing the buildings and planted as close as possible to them, the boundaries between buildings and forest are blurred. Two axes and a path through the forest add to the vibrancy of this lower level and seamlessly connect the site with the rest of the city.
Merging Buildings & Forest
Podiums and buildings are treated in different ways, in order to further enhance the idea of ‘Gems in the Forest’. The design proposal blends the bases of the new buildings with the lower level of the forest, while the buildings appear on the upper level, as distinct volumes. In order to achieve a blend with the surroundings, the bases are treated with natural materials, while the dimension of verticality is explored, in order to synchronise with the trunks of the trees.

Structural columns, supporting the canopy change direction creating a plethora of views and shadows. Three basic materials are used for the facade treatment of the base; first, transparent glass at the places where the building “breathes” and people come in and out, second, corrugated panels, and third, foggy reflective glass that augments the presence of the forest. On top of the base, canopies with curved edges, further blur the big volumes with the green, creating interesting perspectives of the buildings and playful interactions with the trees.
The Forest
TI3F’s under-layer is a lively place, active throughout night and day, offering the comfort of a safe green space in the city. A series of smaller destinations and activity areas, such as the TI3F restaurant, playgrounds, exercising areas, meeting areas and walking paths, cater to the local residents and visitors, offering the possibility for a unique recreation experience among lush vegetation. Thanks to an integrated approach, the Forest will provide several ecological services, including an increase of local biodiversity, carbon footprint reduction and climate resilience, while offering social and psychological benefits to the citizens.
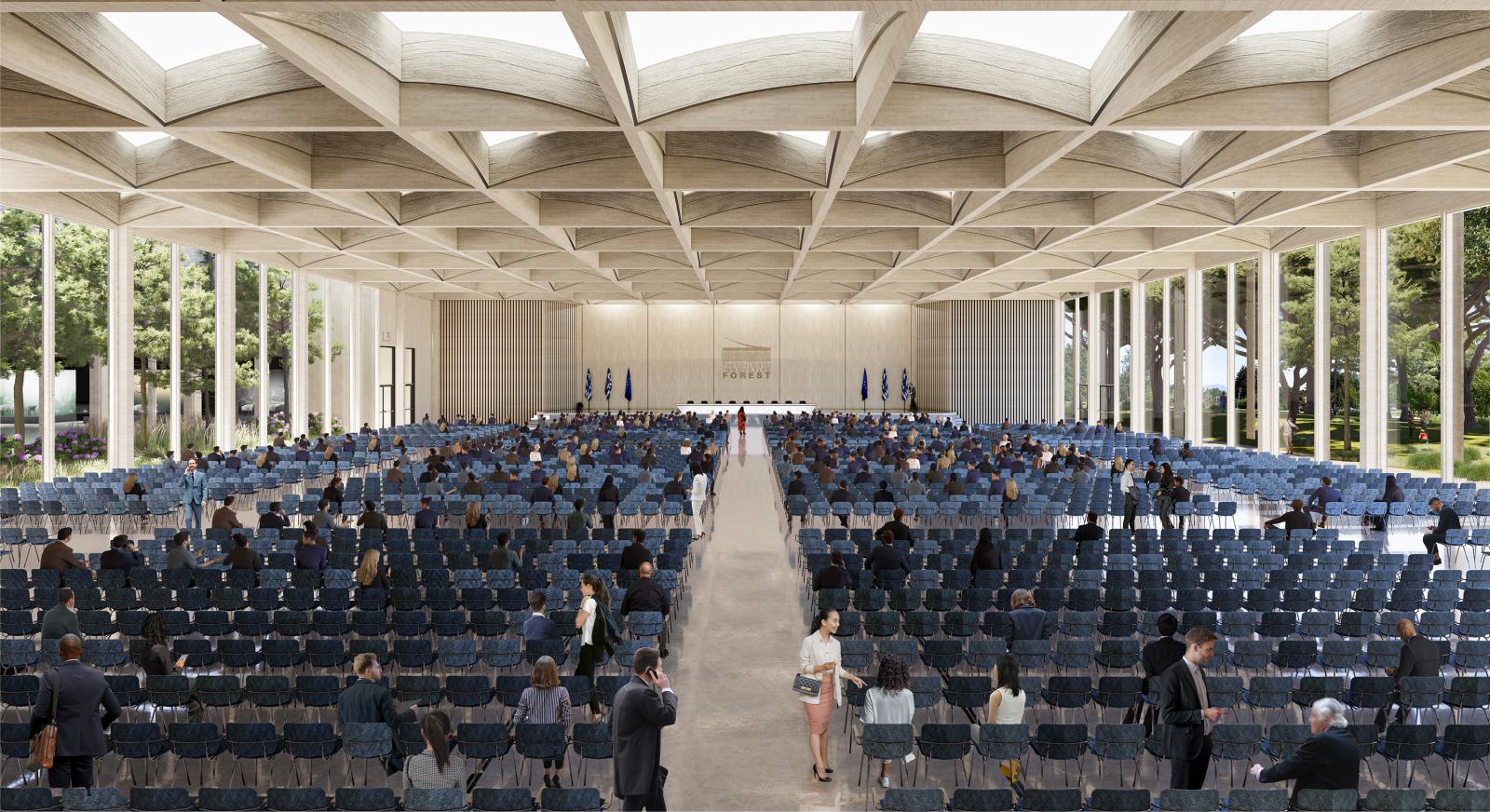
The Roofs & the Gem Gardens: Doubling the Forest
The green canopies and accessible roofs, duplicate the size of the Forest and offer more public space to the city of Thessaloniki. The buildings, revealed among this elevated forest, offer a number of destinations, others for the employees of the Business and Exhibition Centre and others for the public: The Chestnut Gem (Office Spaces), The Oak Gem (Hotel), The Pomegranate Gem (Exhibition), The Linden Garden (Open-air Cinema), The Veronica Gem (Helexpo Offices), The Lavender Gem (Congress Centre), The Tree Path (1,226 m of elevated walkway).
Sustainability as a Service to the City of Thessaloniki
Through a holistic and systemic approach the site can serve more than its own needs, and extend services towards the city itself. These services are diverse in nature, including environmental (ecosystem services), social (public services), and financial (commercial services). It is for this reason that the strategy towards a holistic and systemic approach is built upon three pillars; The Landscape, The Community, and the Buildings. With this approach the challenge is addressed holistically, and guaranteed to get as much sustainable value out of the site as possible. Source by UNStudio.

- Location: Thessaloniki, Greece
- Architect: UNStudio
- Design Team: Ben van Berkel with Marianthi Tatari and Kristoph Nowak, Panos Chatzitsakyris, Maria Zafeiriadou, Georgios Siokas, Jose Sanmartin Gonzalez, Heather Black, Giulia Carravieri, Patrick Noome, Stijn Toonen, Tugay Tombas, Le Chang
- Landscape Design: OKRA
- Local Architect: Schema 4
- Structure: Knippers Helbig
- Local Structure: Concept
- Sustainability: Except Integrated Sustainability
- Local Urban Design Consultant: Dimitrios Raidis
- Client: Helexpo S.A.
- Building site: 161.700 m2
- Building surface: 92.000 m2 GFA
- Images: Moare, Courtesy of UNStudio

