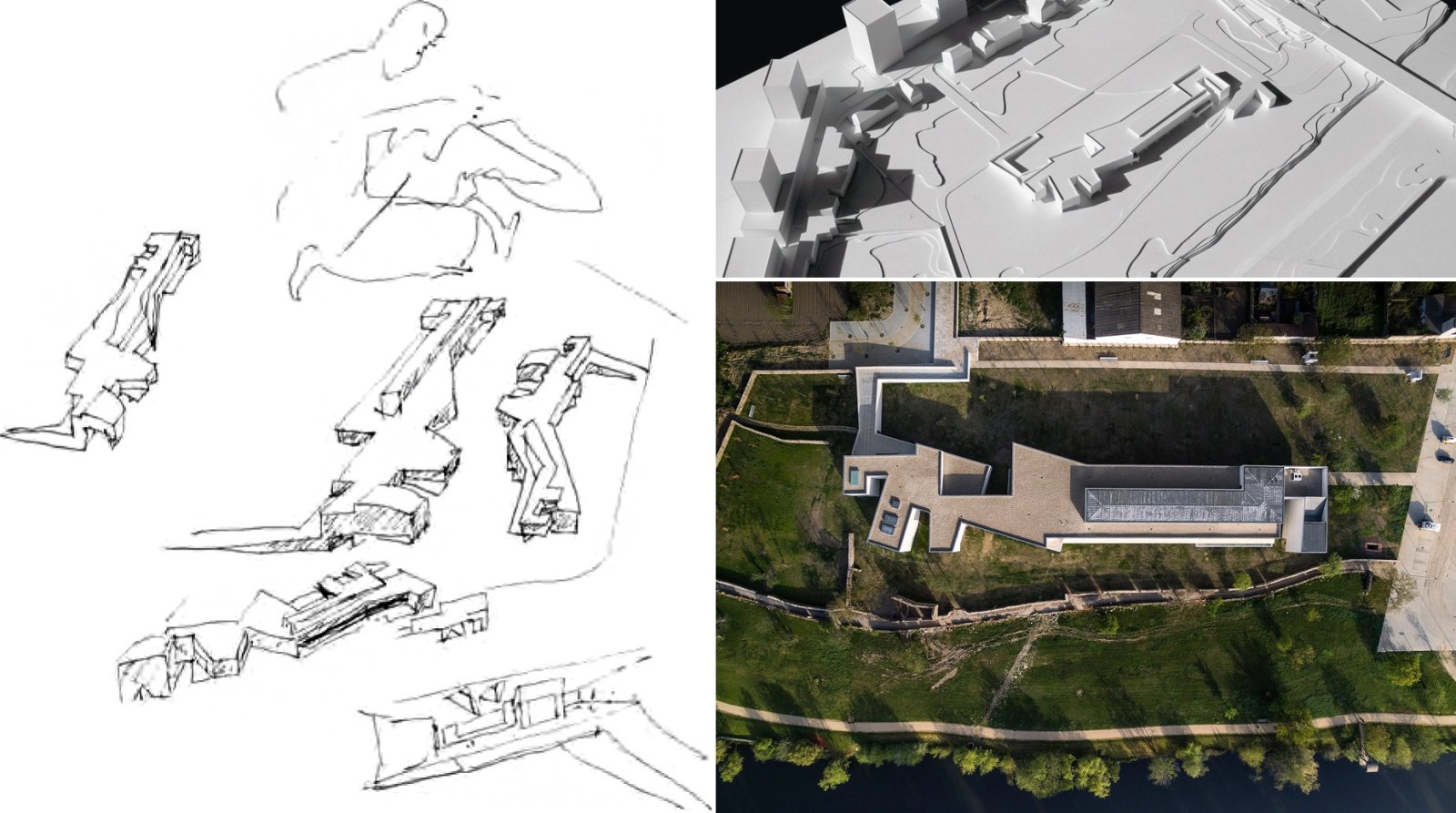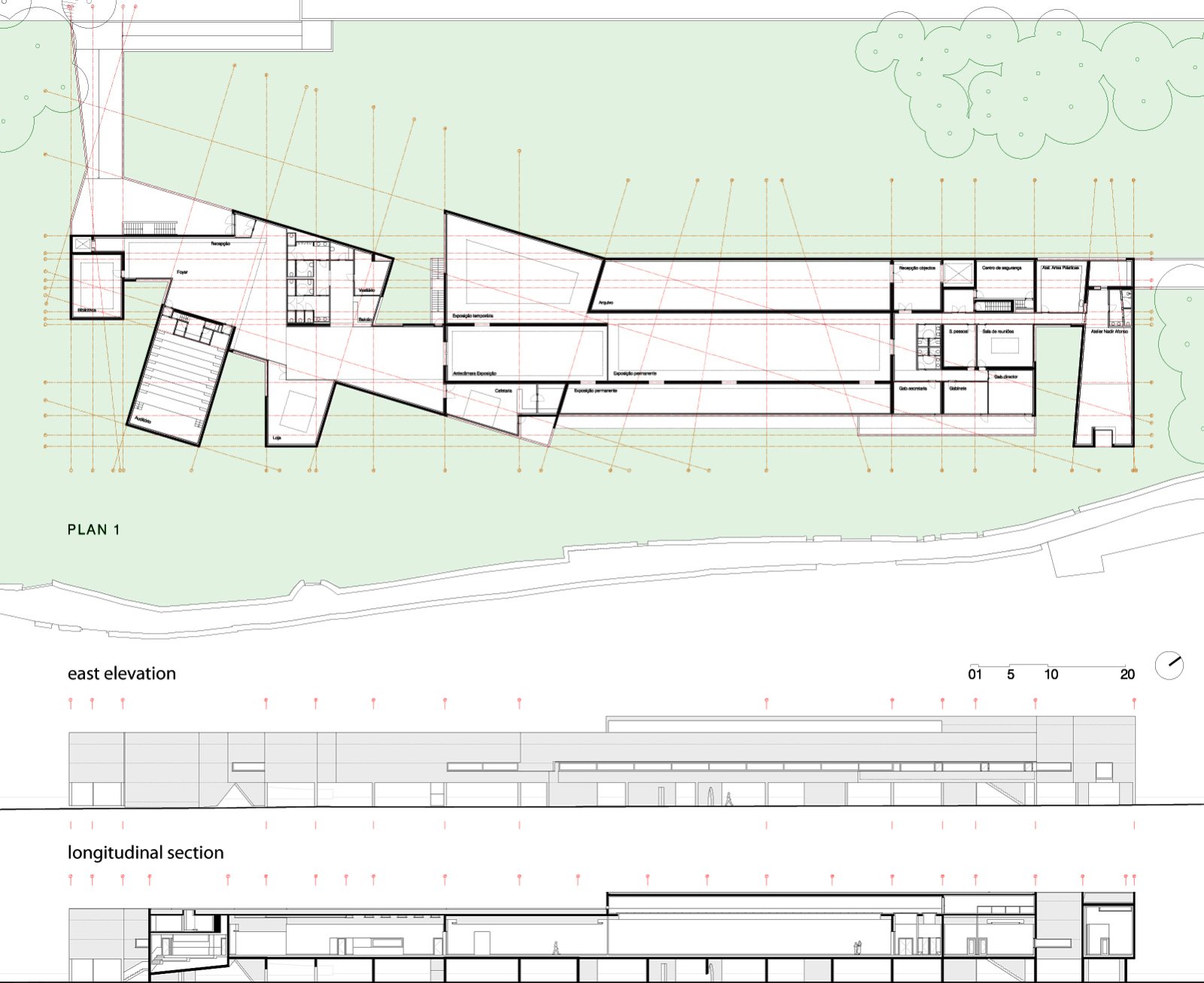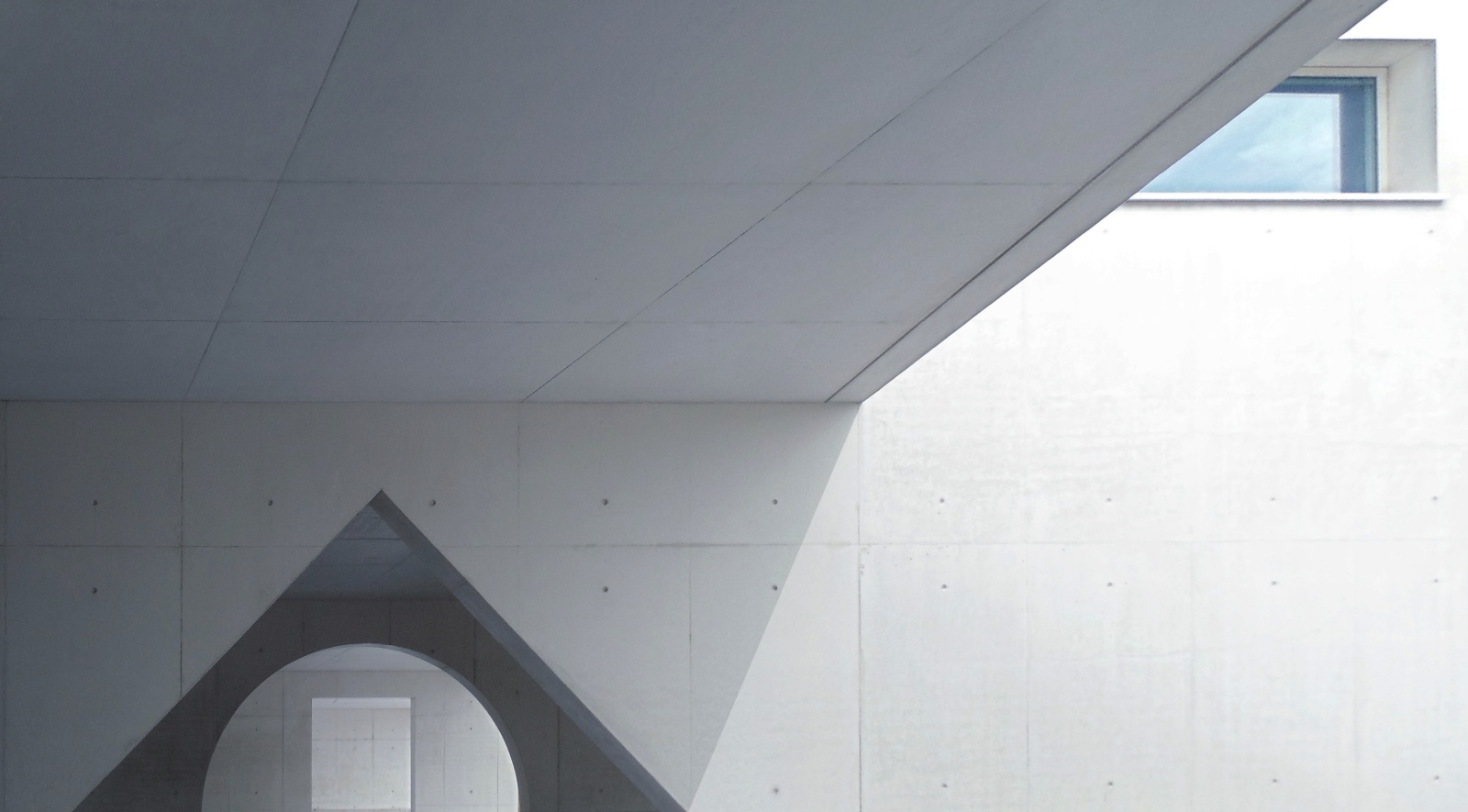
In one of Portugal’s utmost northern districts, the city of Chaves will soon open Álvaro Siza’s MACNA, a contemporary art museum devoted to the life and work of master painter Nadir Afonso (1920_2013). Nadir started off as an architect himself, having worked on and off in France and Brazil with such juggernauts as Le Corbusier (1946_50) and Oscar Niemeyer (1952_54) before returning to his hometown, in the early 60’s, where slowly but surely he abandoned architectural practice in favor of his first love: painting.

Having studied at Porto’s Fine Arts School (ESBAP) together with Álvaro Siza’s mentor, Fernando Távora, the commission of the museum might not have come as such a surprise had it not been for the fact that Nadir and Siza never actually met until after he had chosen him for the project. Nadir and his wife Laura Afonso, current President of the Foundation, had no demands for the architect and allowed him almost complete freedom in the development the program. Their main request was a small atelier for Nadir to paint in, which will now be mostly used for workshops as he passed away at 93 years of age.

The municipality on the other hand had already chosen a location, alongside the river Tâmega, which Álvaro Siza believed to be unusable as it was prone to floods. However, the National Programme for the Urban Renewal and Environmental Improvement of Cities (POLIS) had previously intervened on the river bank and a public building was expected to mediate the city fabric and the edge of the park, whose ruins Siza then begged to keep.

In order to avoid the floods, the entire building is lifted off the ground. Its immaculate white concrete volumes raised transversally by walls, allowing a permeable transition between these structural blades. Their forced perspectives and sequencing of Platonic shapes combines the geometric abstraction of Nadir’s kinetc art and the solid archways of the nearby Roman bridge, fragmented by shadows and reflected.

The building above stretches anthropomorphically like a human body, whose head (the library) and feet (the atelier) sit atop the main accesses to the site, oppositely reconnecting the city through a ramp (southwest) and the banks of the river through a garden/parking associated with the new bridge (northeast).

The ramp extends the architectural promenade through a large foyer, that articulates itself between the multiple directions of the library, the auditorium and the bookshop, functioning as a direct extension of the exhibition rooms.

An antechamber dialogues firstly with the temporary exhibitions and then with the permanent collection, where the longitudinal quality of the building is emphasized by a 54 meter-long window, parallel to the river.

This fenêtre en longueur topped by a cantilevered sunshade not only frames the surrounding landscape but visually establishes a clear line of movement through space, filtering both visitors and light toward the main room.

The lateral half light is then compensated with zenital light, as the exhibition hall is covered by a large translucent skylight. Above it, a hidden technical space diffuses light by means of a glass brick perimeter and, much like the ceiling of Siza’s Serralves Auditorium, it’s perhaps one of the most fantastic secrets of the project. It’s one of Siza’s best buildings, according to 2011 Pritzker Winner Eduardo Souto Moura, and it will be inaugurated by the Portuguese President on July 4th, upon Álvaro Siza’s return from this saturday’s Aga Khan Talk at Lisbon’s Ismaili Center, with curator and architect António Choupina.

- Location: Canelha das Longras, Chaves. Portugal
- Architect: Álvaro Siza Vieira
- Construction Coordinator: Álvaro Fonseca (2011-2015)
- Implementation Project: Paulo Teodósio (2009-2011)
- Licensing Project: José Carlos Oliveira (2008)
- Preliminary Study: Avelino Silva (2004-2008) + Tatiana Berger (2003-2004)
- Collaborators: Álvaro Fonseca, Kenji Araya, Lola Bataller Alberola, Marco Rampulla, Rita Amaral
- Engineering: GOP Engenharia
- Structure: Jorge Nunes da Silva + Filipa Abreu
- Electricity: Alexandre Martins (GPIC, Lda)
- HVAC: Raul Bessa (GET, Lda)
- Water & Sanitation: Raquel Fernandes
- Acoustics: Octávio Inácio (InAcoustics, Lda)
- Landscape Architecture: Luis Guedes de Carvalho (Atelier do Beco da Bela Vista, Lda)
- Client: Nadir Afonso Foundation + Municipality of Chaves
- Cost: 7.700.000 euros
- Area: 3.498 m2
- Year: 2016
- Photographs: António Choupina, Fernando Guerra FG+SG, Espacillimité, Nadir Afonso Foundation, SPSS design

