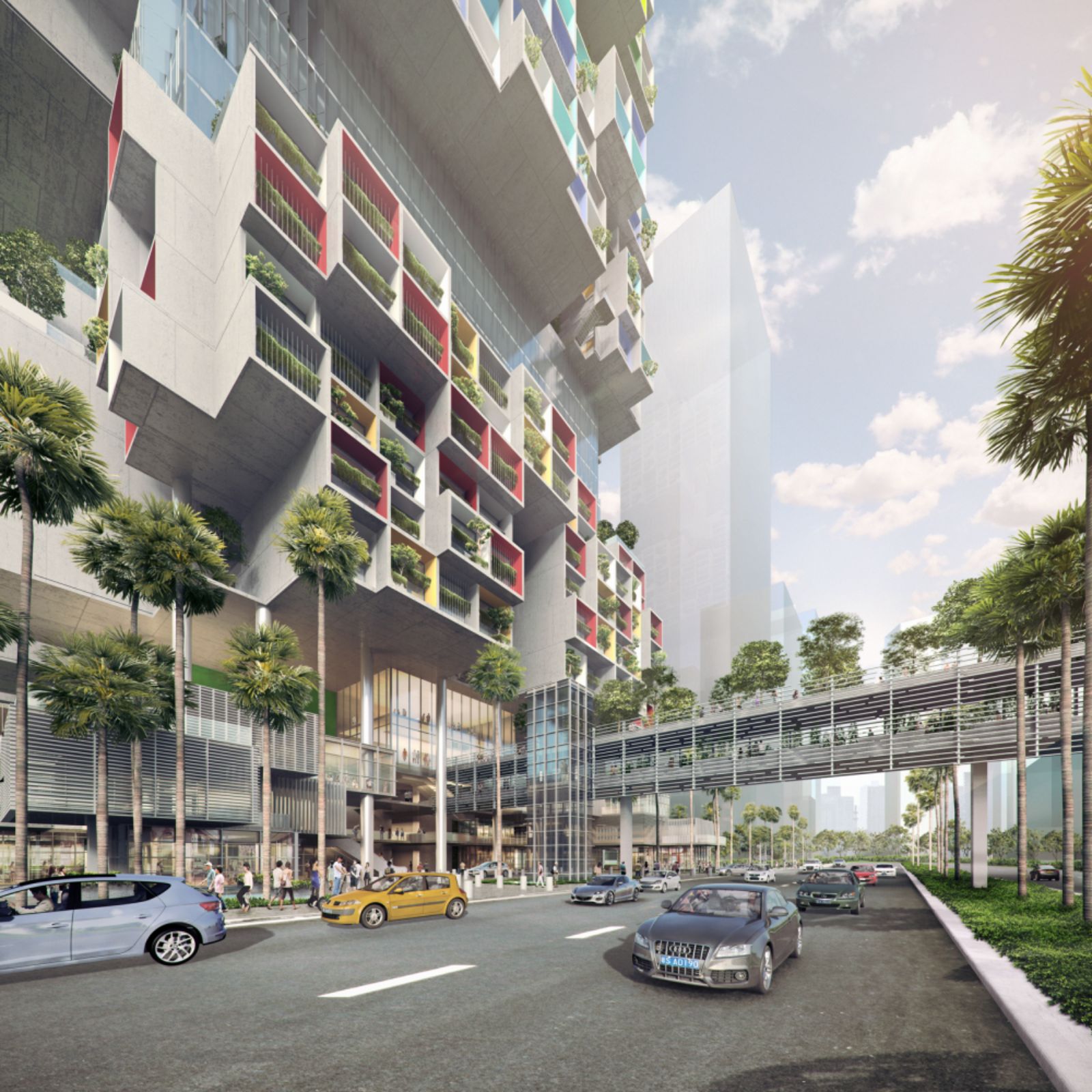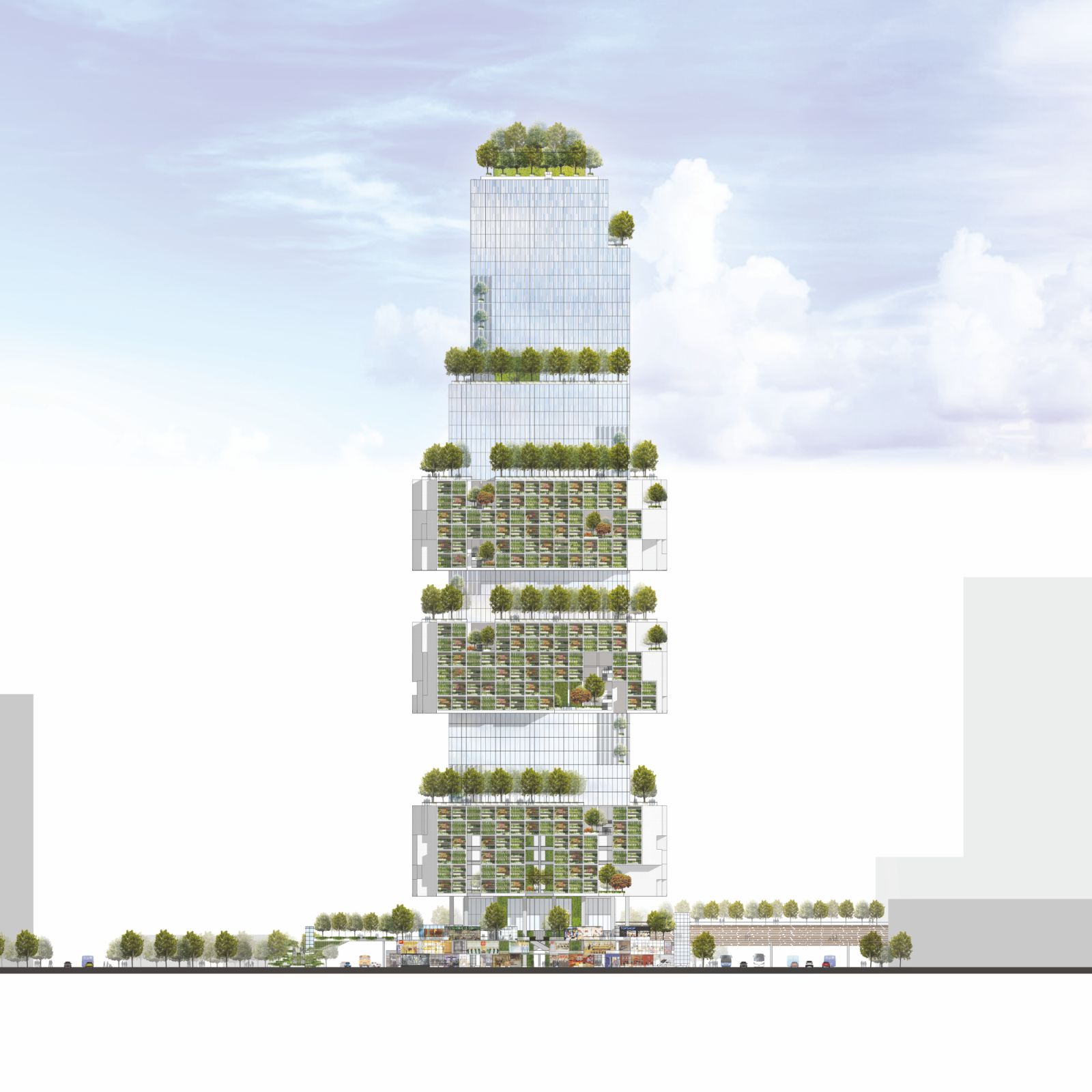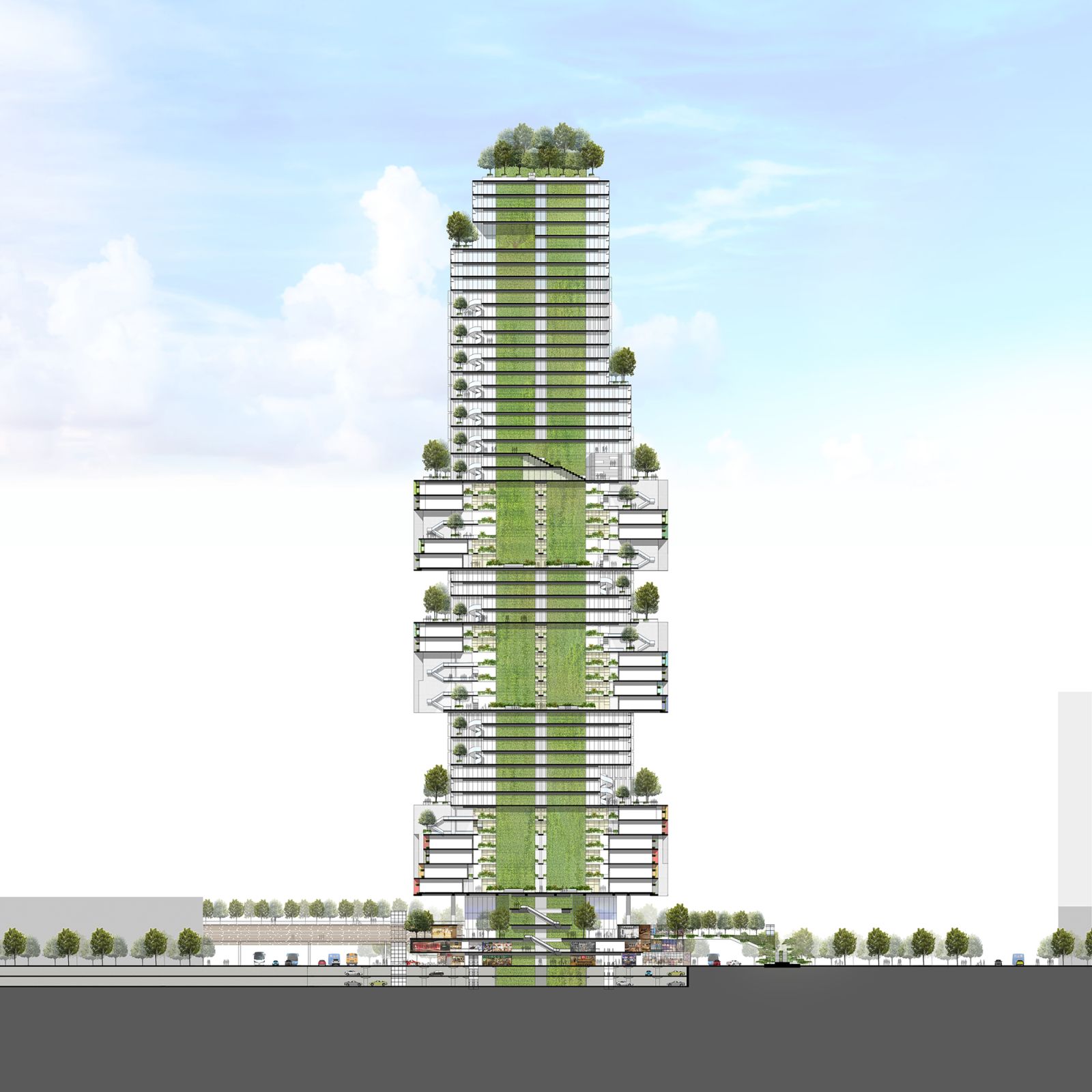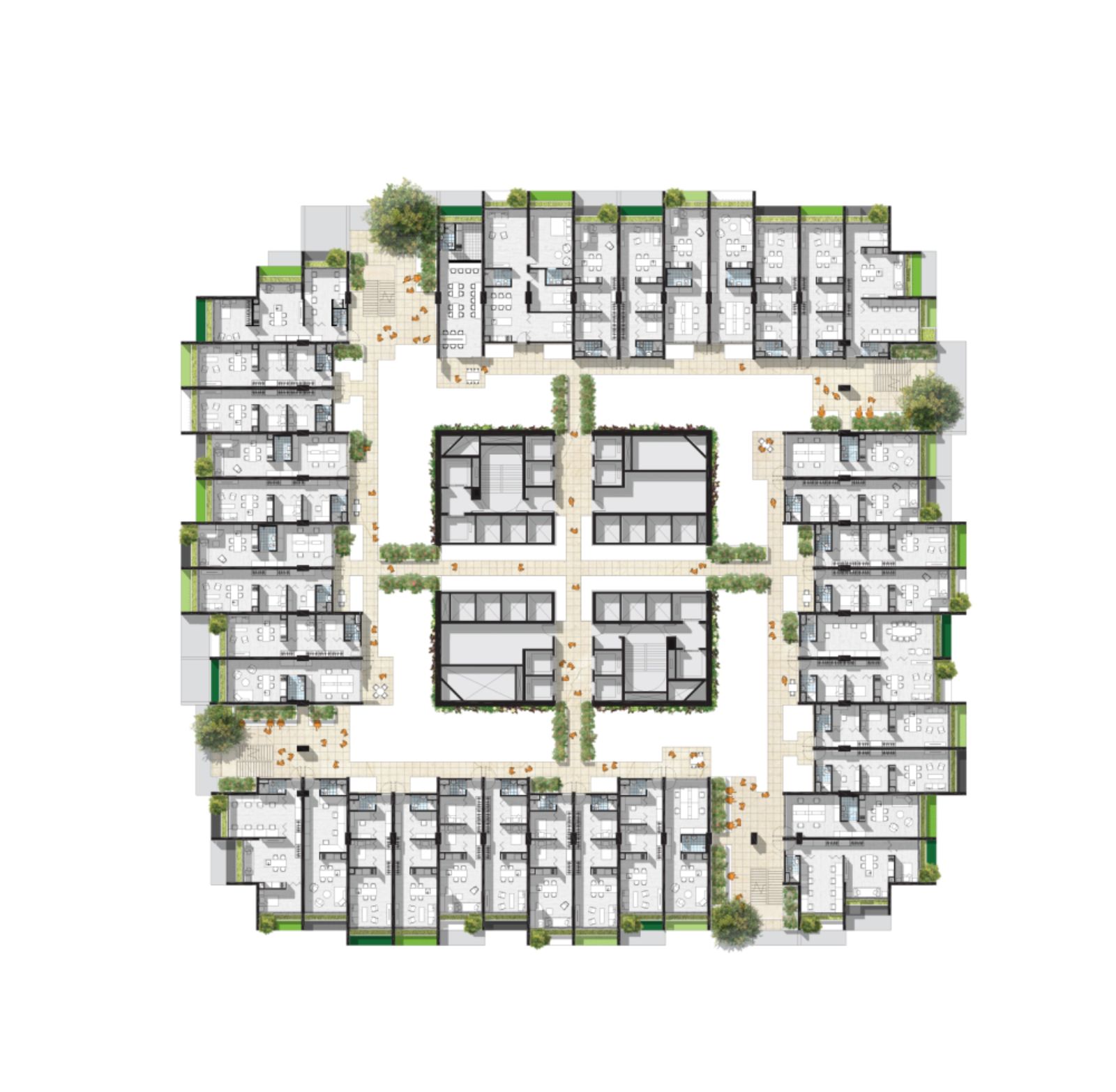
Against the backdrop of China’s homogenous urban development, ‘Vertical Stacked City’ presents an alternative office tower typology that promotes urban integration and facilitates social interaction. A micro vertical city with mixed programming is proposed.

The integrated approach differentiates itself from the typical podium-tower type development by organising stacks of Corporate Offices and SOHOs into a distinct series of alternating, selfv sustaining, horizontal stratums. This is supported by a Ground Stratum where the reception lobby is lifted off the ground plane to create a fully sheltered, public, pedestrianised and porous urban plaza that is activated by three levels of retail/F&B.

Visually and spatially, the design affirms the unique qualities and characters of both the Corporate Offices and SOHOs, while celebrating the differences by juxtaposing their composition, scale, texture, colour and materiality.

Conceived as layers of ‘Creative Clouds’ in the sky, the naturally ventilated and day lit SOHO clusters are externally characterised as a spontaneous burst of organically fitted volumes and an expressive interplay of random colours that are visually striking from street level.

Counteracting the inhuman proportions of tall buildings, the 6-storey high massing is patterned after the scale of China’s former socialist housing. This is organised around a central core, with lift lobbies and common circulation spaces overlooking a shared Sky Alley that is activated by coffee shops, mini amphitheatres, child and senior care services, playgrounds, mahjong houses and community farms.

Such an arrangement and scale produces an internal spatial quality that recalls the sense of intimacy and community associated with the traditional Fujian Tulou dwellings (Hakka clan housing), bringing a uniquely social dimension and village-like setting that injects life and vibrancy to the office tower.

In contrast, the Corporate Offices is intentionally glassy, sleek and abstract, responding to the city as a silhouette and an iconic green landmark. A 24/7 interaction is established between the tower, city, and the environment by embedding transparent solar collectors into the glass curtain wall of the Corporate Offices.

By day, the façade harvests energy, supporting zero energy sky gardens. By night, it powers integrated glass LED media screens and architectural facade lightings, bringing buzz, urban renewal and a model of tropical sustainability to the heart of Shenzhen’s Liu Xian Dong district. Source by WOHA.

- Location: Liu Xiandong Area, Xili District, Shenzhen, China
- Architects: WOHA
- Project Team: Wong Mun Summ, Richard Hassell, Darren Chen Jingzhi, Jeremy Richey, Ben Redmond, Chung Gyeong Oh, Chang Chee Choon, Csaba Babud
- Urban Design: Urbanus Architecture & Design
- Civil & Structural Engr: Capol International & Associates Limited, Shenzhen
- Mechanical & Electrical Engr: Capol International & Associates Limited, Shenzhen
- Client: Shenzhen Vanke Real Estate Co.,Ltd.
- Gross Floor Area: 150,000 sqm
- Plot Area: 8,951.652 sqm
- Max. Building Height: 56 Storeys, (250 m height control)
- Corporate Office: 90,000 sqm
- SOHO: 50,000 sqm (SOHO programme was taken out from the design brief later so all 150,000 sqm become corporate office)
- Images: Courtesy of WOHA





