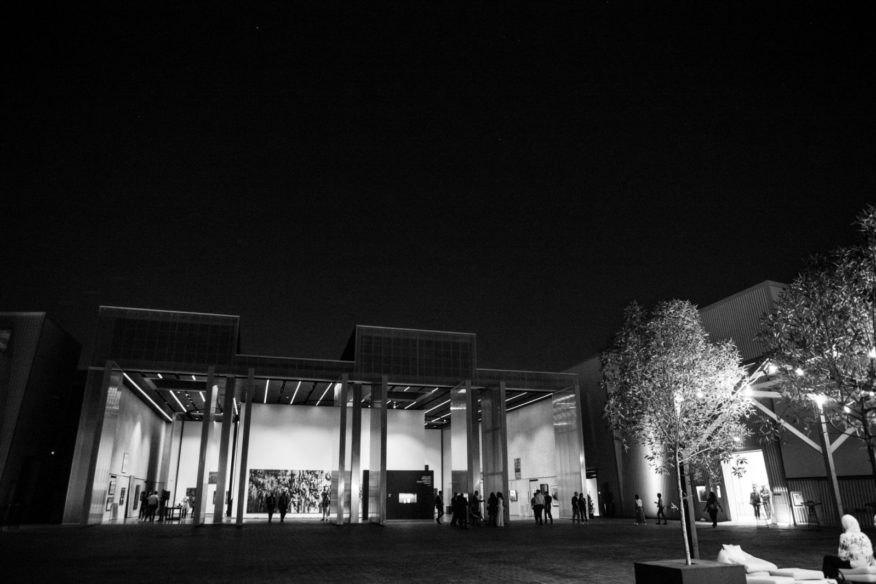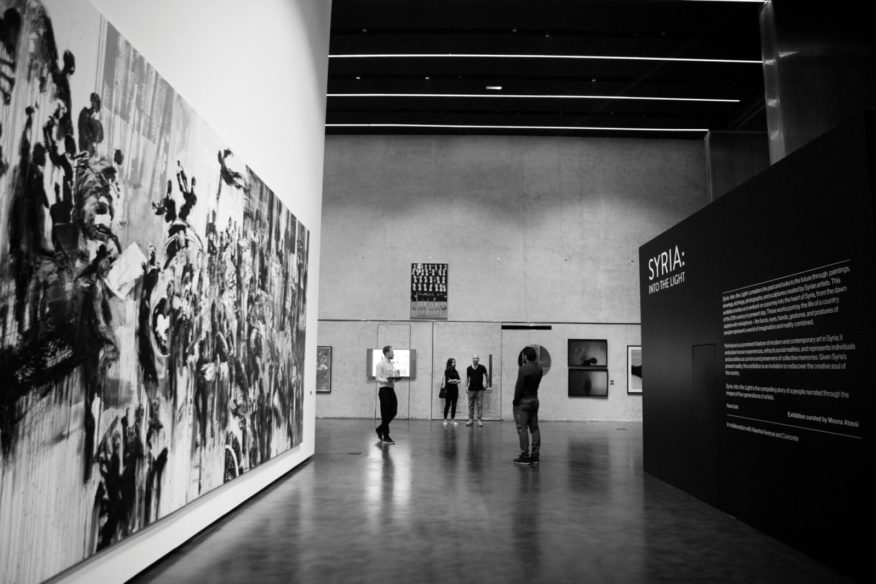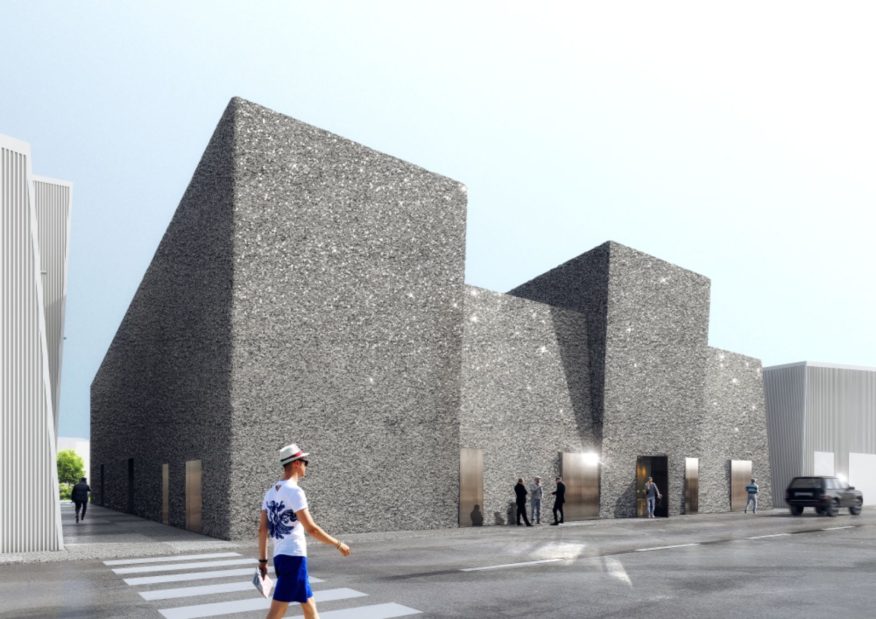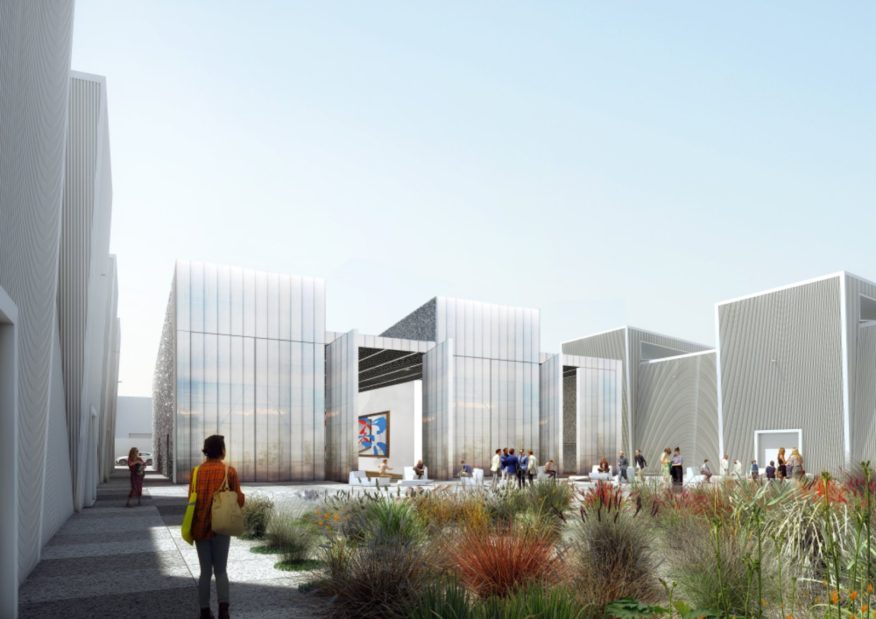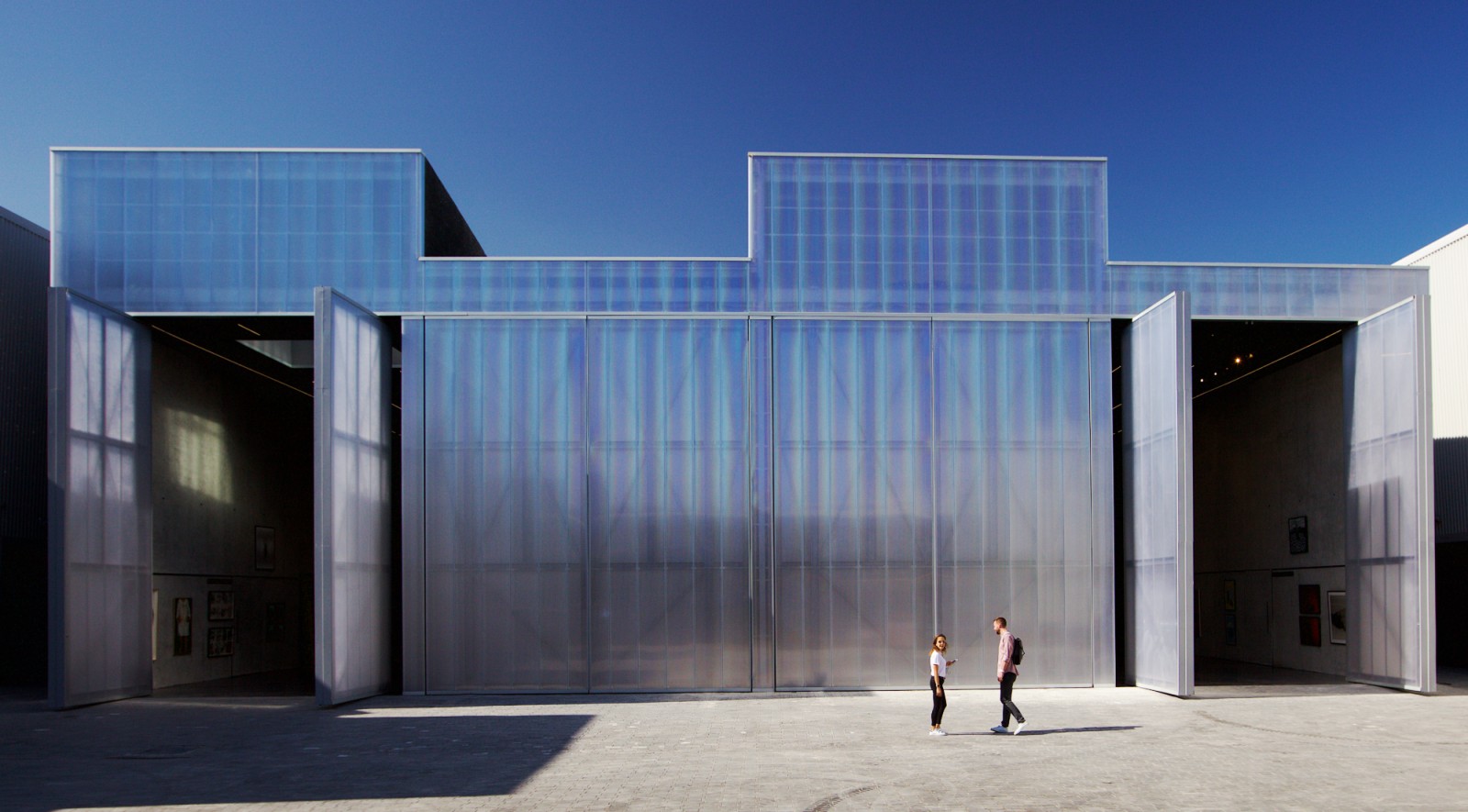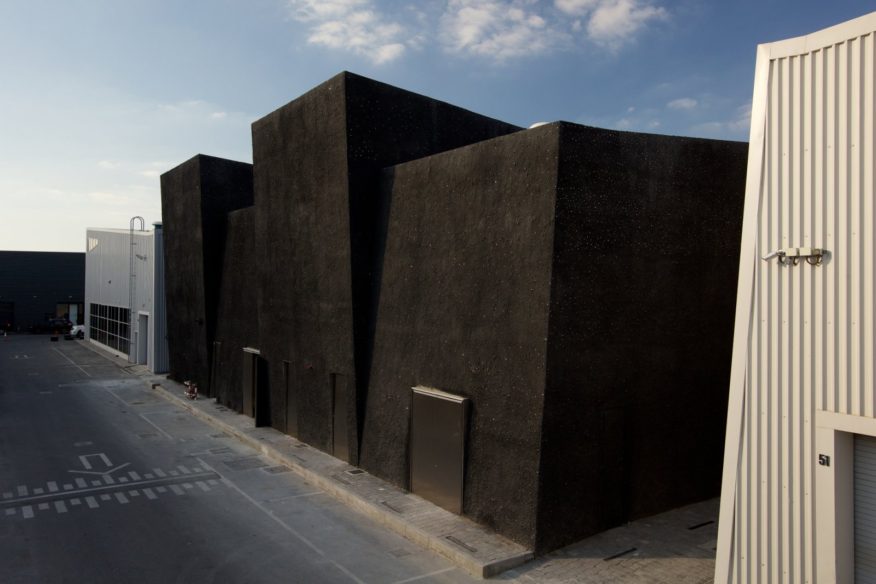
Alserkal Avenue to inaugurate UAE’s first OMA-designed space with exhibition of modern and contemporary Syrian art. The multi-purpose events venue will open with a show titled Syria: Into the Light, showcasing works from the Atassi Foundation’s collection.
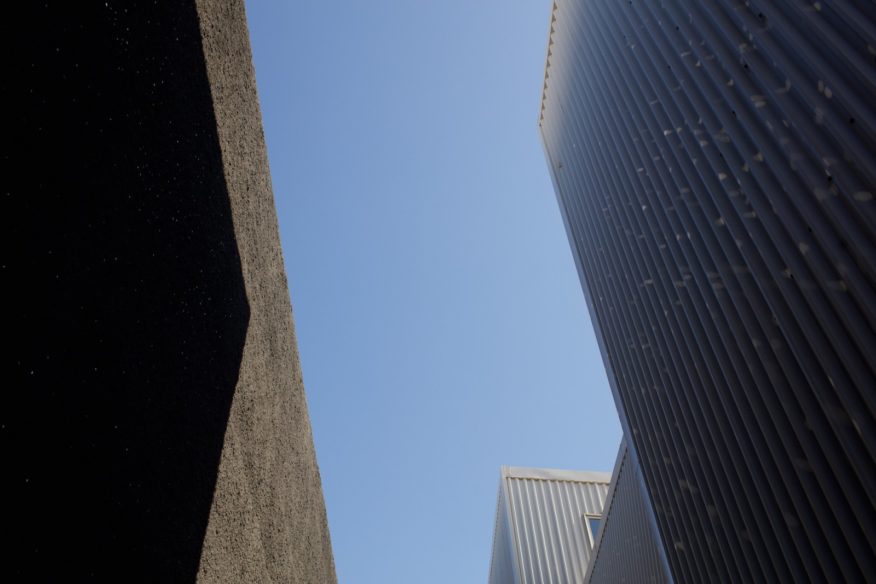
Alserkal Avenue announces it will collaborate with the Atassi Foundation to present an exhibition of modern and contemporary Syrian art during Dubai Art Week in March 2017, from 9 March until 3 April 2017.
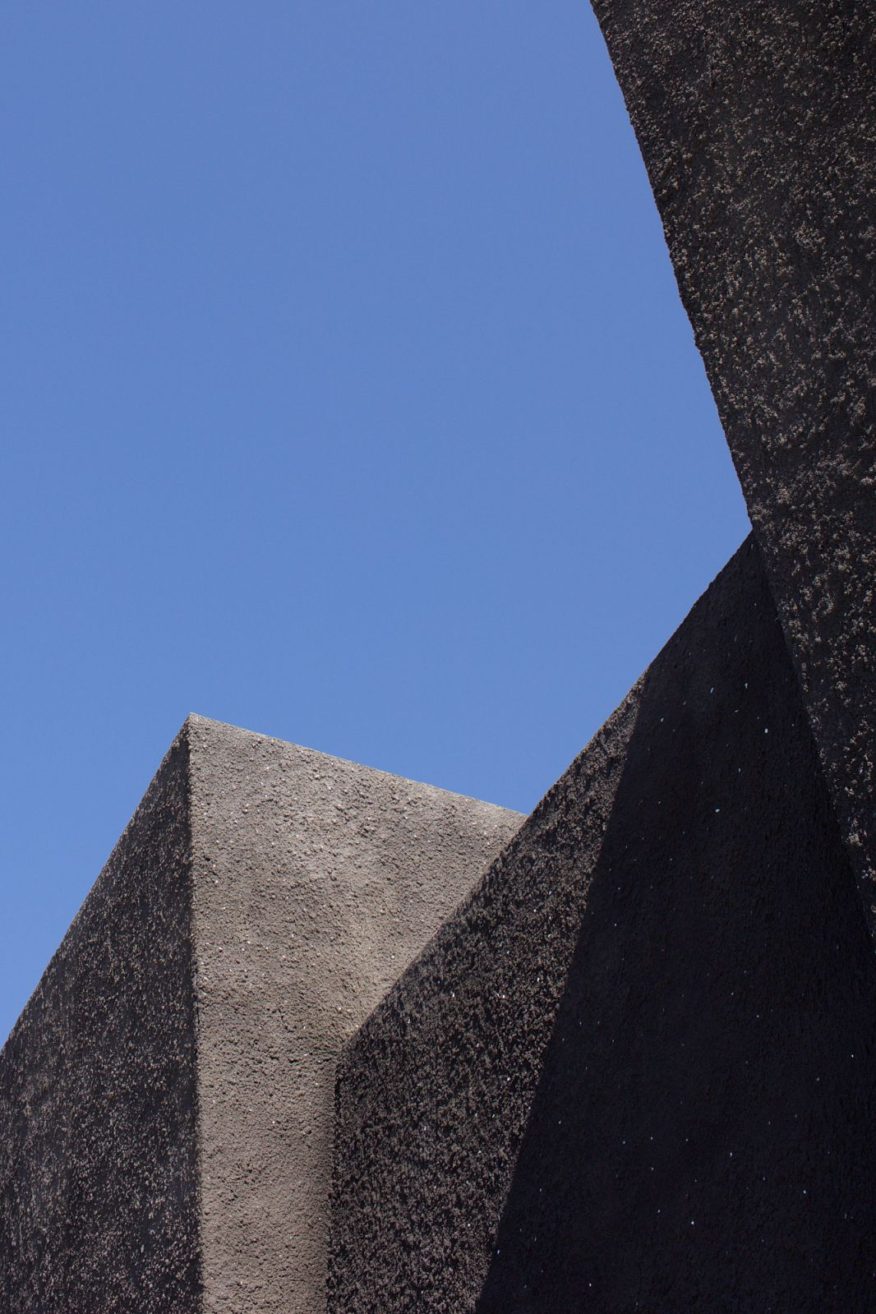
The exhibition, titled Syria: Into the Light, will be curated by Mouna Atassi, co-founder of the Atassi Foundation, in collaboration with curator Rasha Salti, and exhibition designer Michel Zayat. The groundbreaking exhibition will inaugurate Alserkal Avenue’s 600-square-meter OMA-designed event venue – Concrete – showcasing the space’s full potential to present museum-quality exhibitions in Dubai.
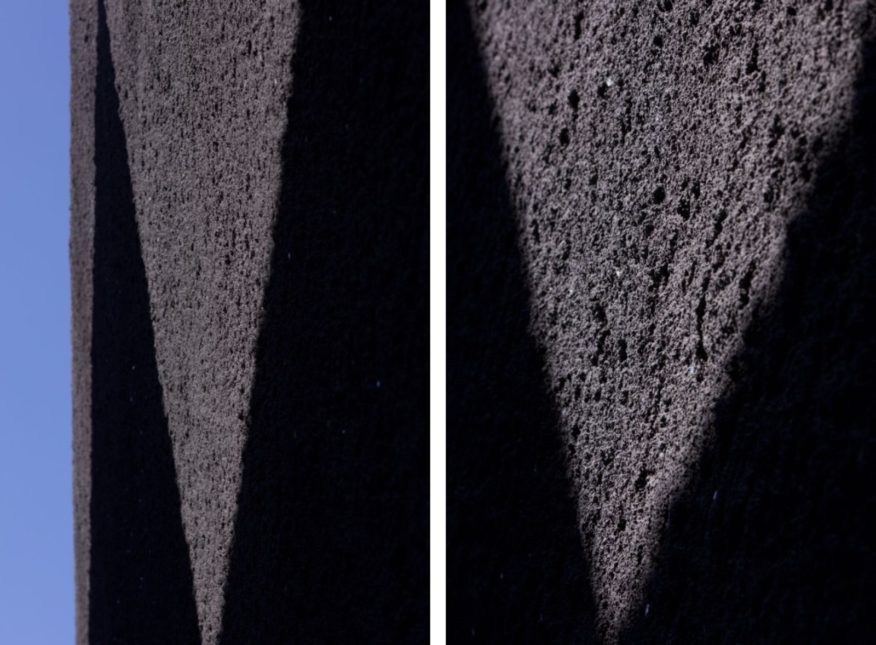
“It is a privilege to inaugurate the very first project in the UAE to be designed by the Office of Metropolitan Architecture. The standard of design and technology that the practice has brought to this project highlights the intersections of art and architecture; it is indicative of the level of originality and inspiration that we hope Concrete will host in the months and years to come.” said Abdelmonem Bin Eisa Alserkal, founder of Alserkal Avenue.

The exhibition will be thematically curated and will be supported by a rich programme of talks, film screenings and commissions, all of which will be held in Alserkal Avenue. The exhibition is expected to feature works by Syrian masters as well as emerging artists, including Toufiq Tarek, Fateh Moudarres, Youssef Abdelke, and Omran Younes.

Concrete is a multi-disciplinary event space that was created with a view to host large-scale art exhibitions, symposia and conferences, fashion, film, and corporate events, as well as private functions. With multiple configurations, the 600-square-meter space has double-height ceilings, movable walls and a translucent front facade that can be positioned to create a seamless indoor-outdoor experience. Source by Alserkal Avenue.

Interior design
The design for the interior introduces a flexible floor plan to accommodate the required program diversity. Four 8.10 m pivoting and sliding walls can create multiple space configurations depending on the type of event.
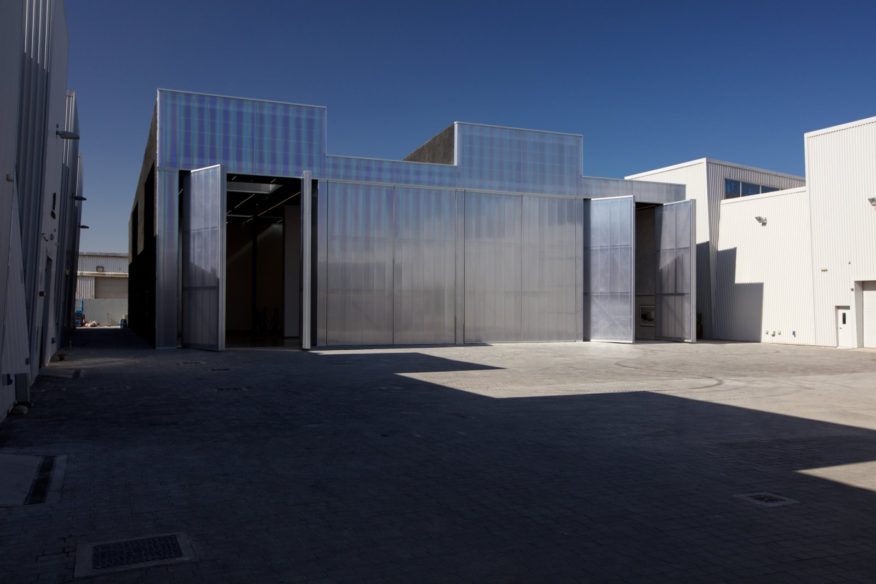
To maintain a fluid space, all the major interior equipment has been integrated into the ceiling, leaving the walls and floors free of any components. Two linear skylights have been positioned above the movable walls to allow either thin blades of light or full daylight depending on the configuration.

Exterior design
The original front façade of the ware-house has been replaced with poly-carbonate cladding and full height operable doors. When the doors are open, the exterior and interior space can merge, activating the courtyard. The connection to the exterior is reinforced by the translucent poly-carbonate, which brings the view, daylight and outdoor activities into the interior space.
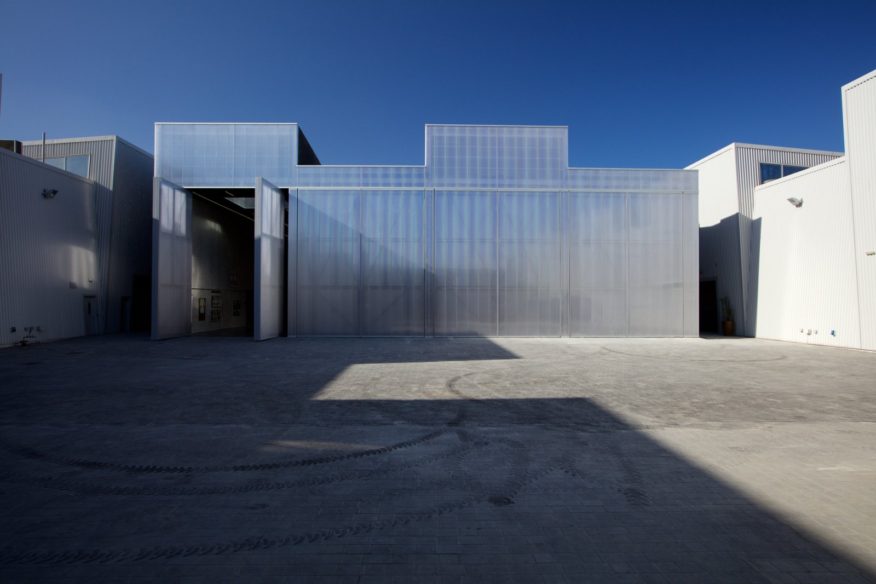
The rest of the original façade has been maintained and sprayed in a customized mix of concrete with glass and mirror aggregates. The rough texture of the spayed concrete and reflections from the glass and mirror aggregates will make the venue stand out in the context of Alserkal Avenue.Source by OMA.
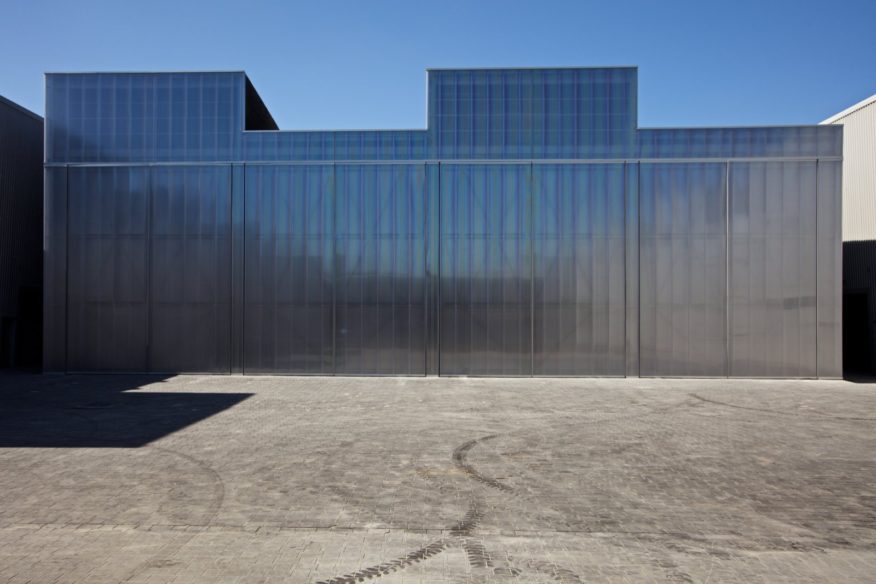
- Location: Al Quoz Industrial Area 3 – Dubai, United Arab Emirates
- Architect: OMA
- Partner in Charge: Iyad Alsaka
- Project Architect: Kaveh Dabiri
- Project Team: Yoonhee Bae, Aras Burak, Shabnam Hosseini, Mohammed Jabri, Alejandro Noe, Guerrero Ortega, Christin Simonian, Mayar Soliman
- Area: 1250.0 m2
- Year: 2017
- Photographs: Mohamed Somji, Abby Kemp, Courtesy Alserkal Avenue
