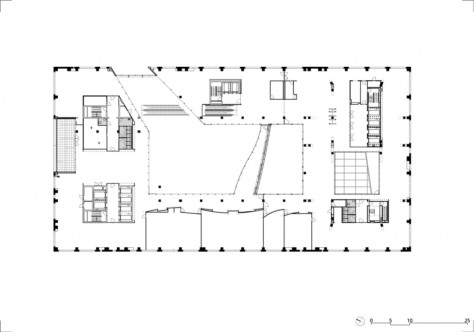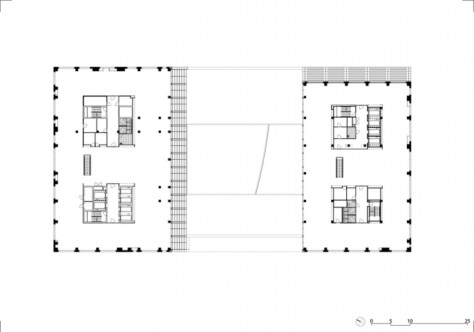
Stadskantoor, the new city-office of Utrecht is located on an auspicious but extremely complex site, partly above the new central station concourse and transport hub.

The construction was complex and ambitious because of the location: right next to Utrecht Central Station, one of the busiest transport hubs in the Netherlands.
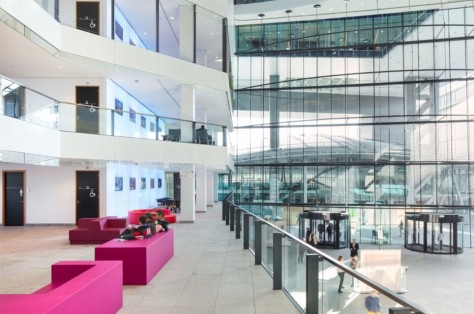
The structure along the perimeter expresses the stability. The south tower is build on only 5 possible points of support. Because of the large footprint, the design pursues an ‘urban ecology’ with different floor plans seeking daylight in a variety of ways.
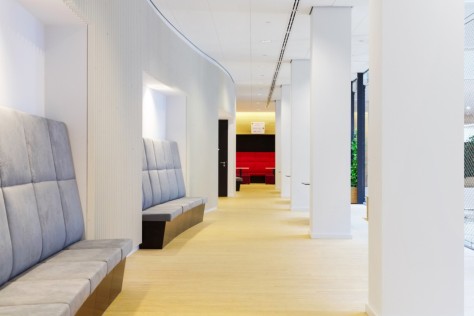
The building can seat 3,000 officers who were previously spread across 13 locations in the city. Level 6 to 11 are rectangular and are linking two divided towers with offices.
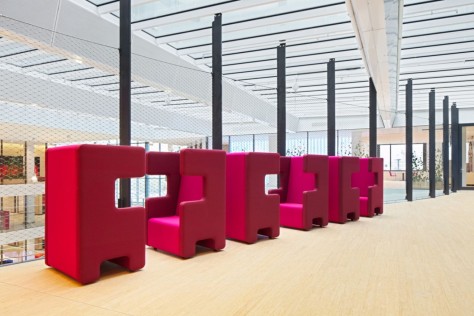
The interior design is for a flexible office with activity-based working spaces. Three floors (levels 6, 11 and 21) will serve as meeting places (plazas) and are characterized by higher ceilings.
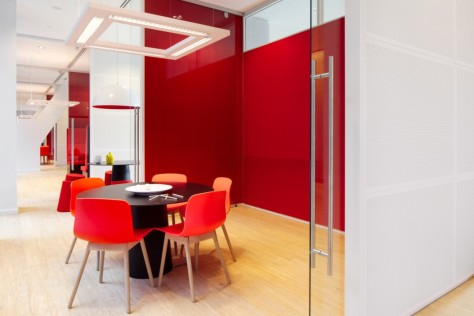
Location: Utrecht, Netherlands
Architects: kraaijvanger
Project Team: Dirk Jan Postel, Daniela Schelle, Wouter IJssel de Schepper, Dittie Bakker, Laurence Meulman, Joost Esschendael, Martin van Kessel, Imco de Man, Richard Fung, Simone Pinkse, Jeremy de Hoop, Rob Appels, Cees Alberts, Dennis Wijsbroek, Merlijn Huijbers, Sander Hazevoet, Inês Trindade, Frederik Spilt i.s.m. Christian Müller Architects
GFA: 64,000 m2
Year: 2015
Photographs: Stijn Poelstra

