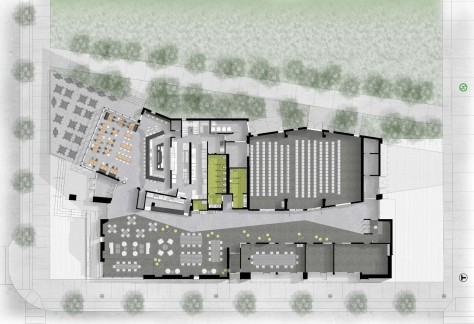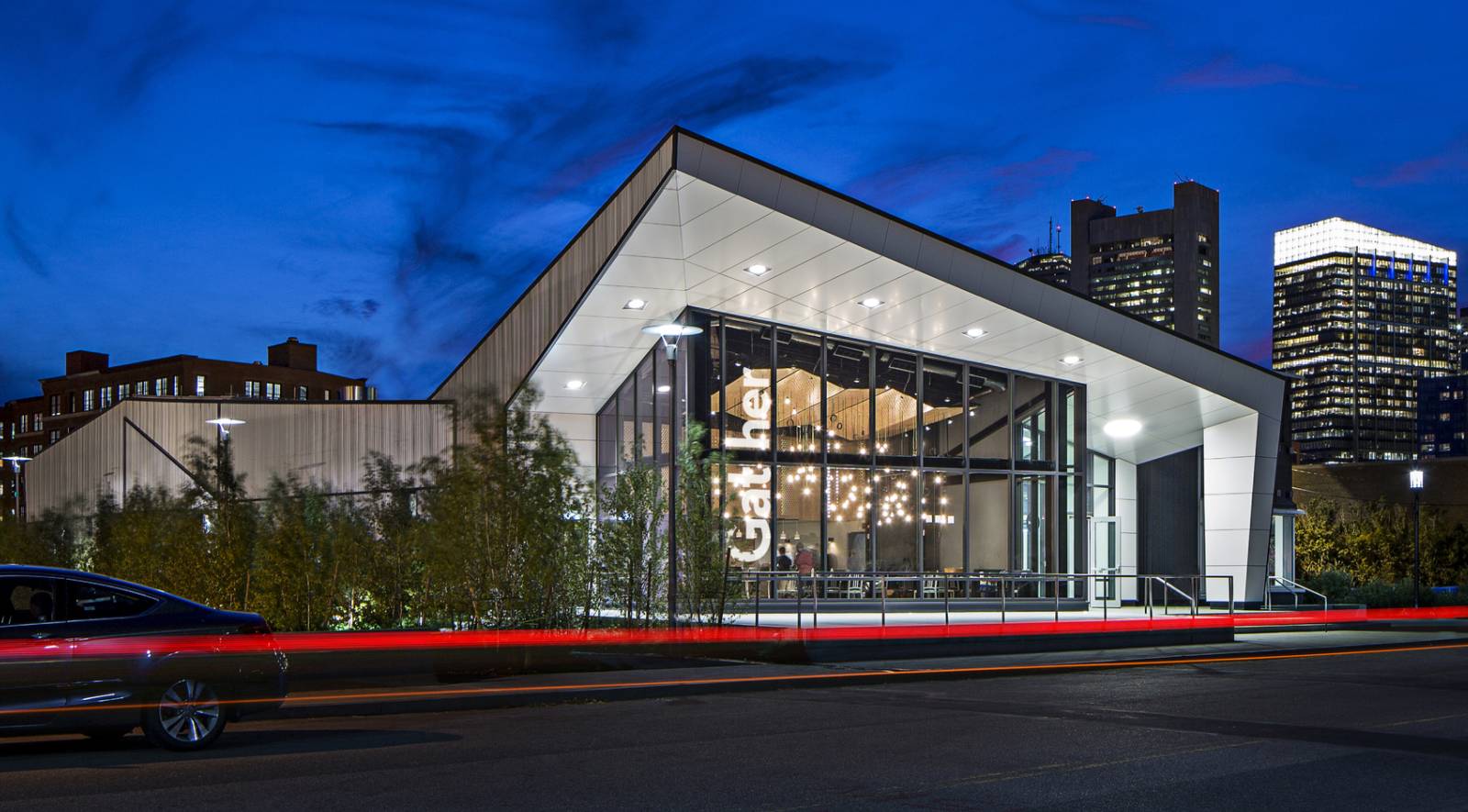
District Hall, Boston’s public innovation center, is the first building completed at Seaport Square, Boston Global Investors’ 23-acre waterfront development.

Located in the heart of Seaport Square, it is also the first freestanding city-sponsored innovation center of its kind in the country, serving as an anchor for the emerging Innovation District.
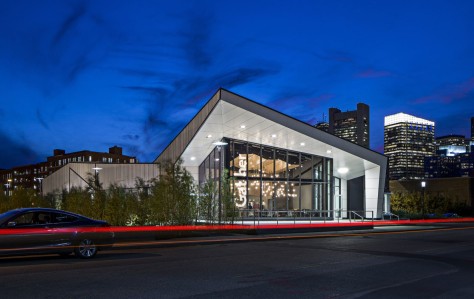
Surrounded by over 6 million square feet of future development, this 12,000 square foot facility provides a place for promising companies and executives to meet, exchange ideas and host business and social events.

The building includes an H+A designed restaurant and café [Gather and Brew], a flexible assembly space with a capacity of 250 seats, a gathering space with lounge seating and worktables, and a series of flex spaces or pods, to support a variety of uses including meetings, classes, and exhibitions.
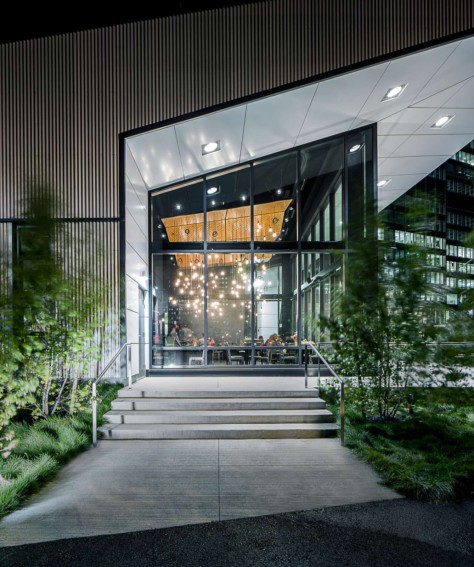
The building is the result of a partnership between the City of Boston, Boston Global Investors, and the Cambridge Innovation Center, the organization that will operate the facility. Built on the site of the former waterfront rail yards, District Hall’s architecture is inspired by the area’s industrial past.

The building has two basic volumes–a long low bar that references box cars that once populated the site, and an angular shell that recalls the materials and forms of the shipping industry’s boats and waterfront warehouses.

Gesturing to the water’s edge, the building defines one edge of an adjacent park, also being designed by H+A in collaboration with Reed Hilderbrand Landscape Architects.
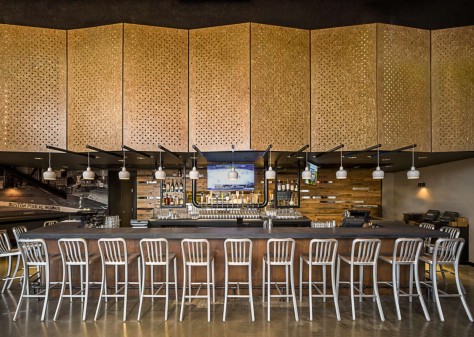
“District Hall is the centerpiece of a new and imaginative type of public infrastructure to promote the innovation culture and economy by providing a venue for the exchange of ideas, collaboration, and community.
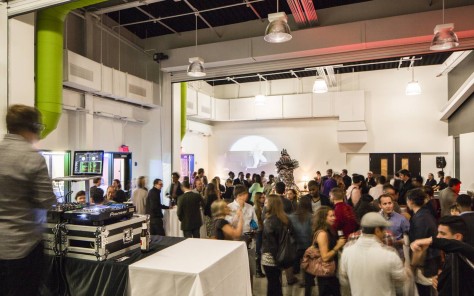
There is no precedent for this kind of building anywhere in the world. David Hacin and his team have created a beautiful building worthy of its mission that captures the aspiration of the district.
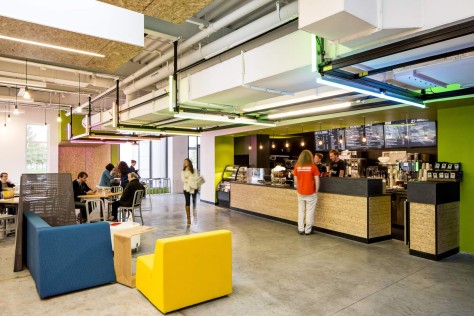
It is functional and intimate, but also bold and expressive. It will no doubt become a memorable symbol for the Innovation District and Boston.” Source by Hacin + Associates.

Location: 75 Northern Avenue, Boston, USA
Architects: Hacin + Associates
Landscape Architect: Reed Hilderbrand Associates, Inc
Hacin + Associates Team: David Hacin, President; Scott Thomson, Project Architect; Matthew Arnold, Project Manager; Nicole Fichera, Designer
Reed Hilderbrand Team: Gary Hilderbrand, Principal; Chris Moyles, Principal/Project Manager; Ryan Wampler, Associate; Leslie Carter, Designer
Chief Planner: Kairos Shen, Boston Redevelopment Authority
Structural Engineering: McNamara/Salvia, Inc
Civil Engineering: Nitsch Engineering
Mep Engineering Services: Vanderweil Engineers
Builder: John Moriarty & Associates, Inc
Year: 2014
Client: District Hall
Photographs: Gustav Hoiland, Flagship Photo
