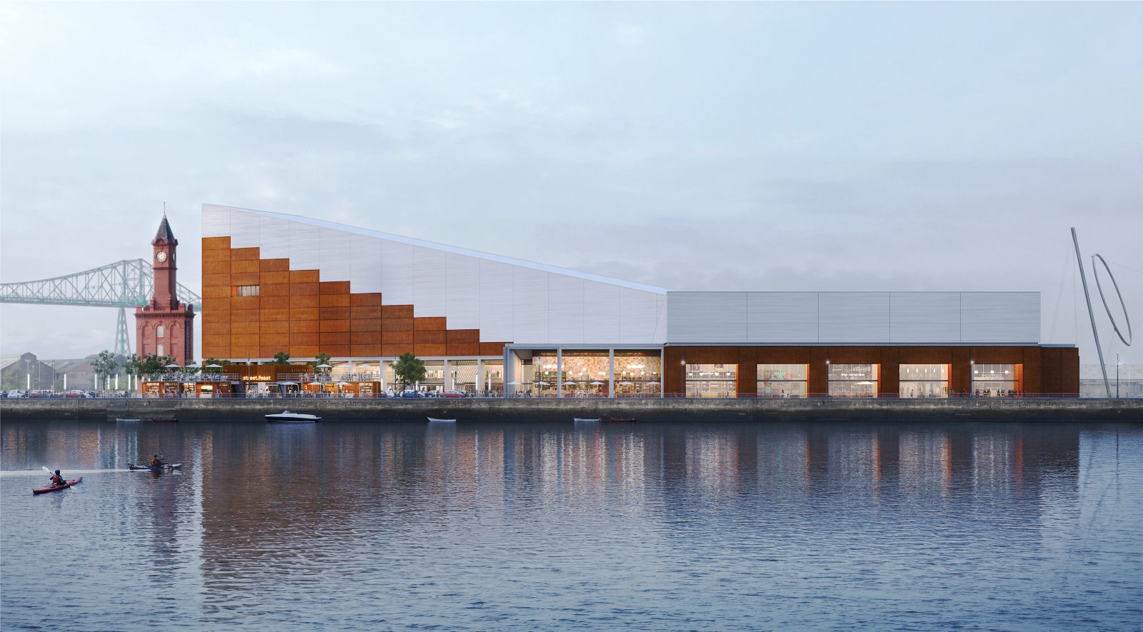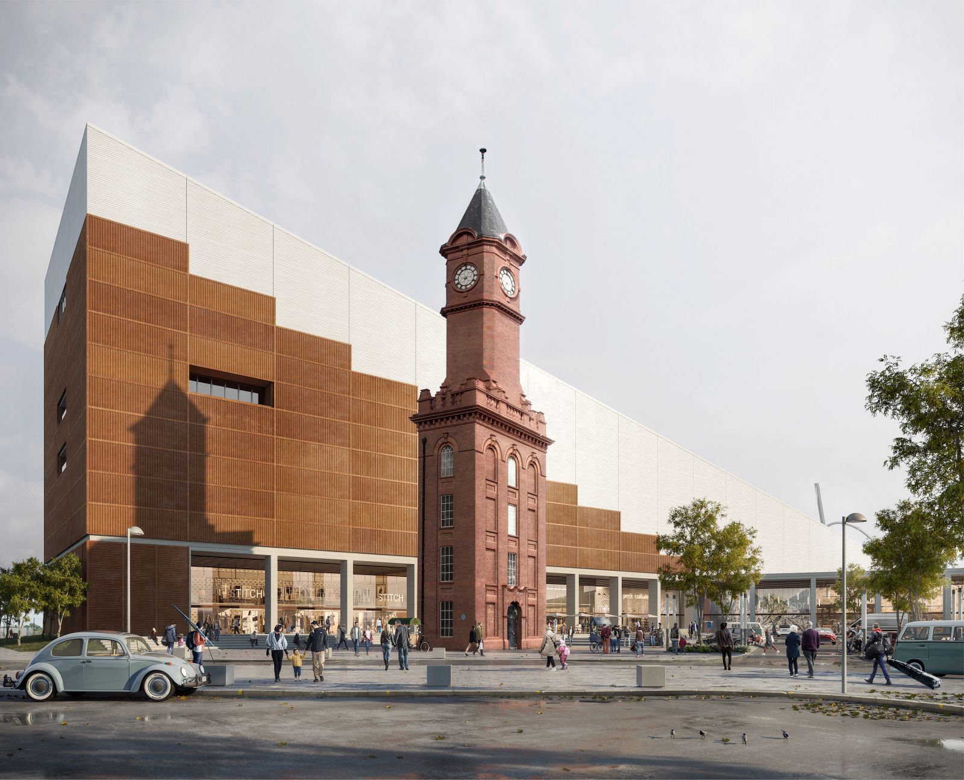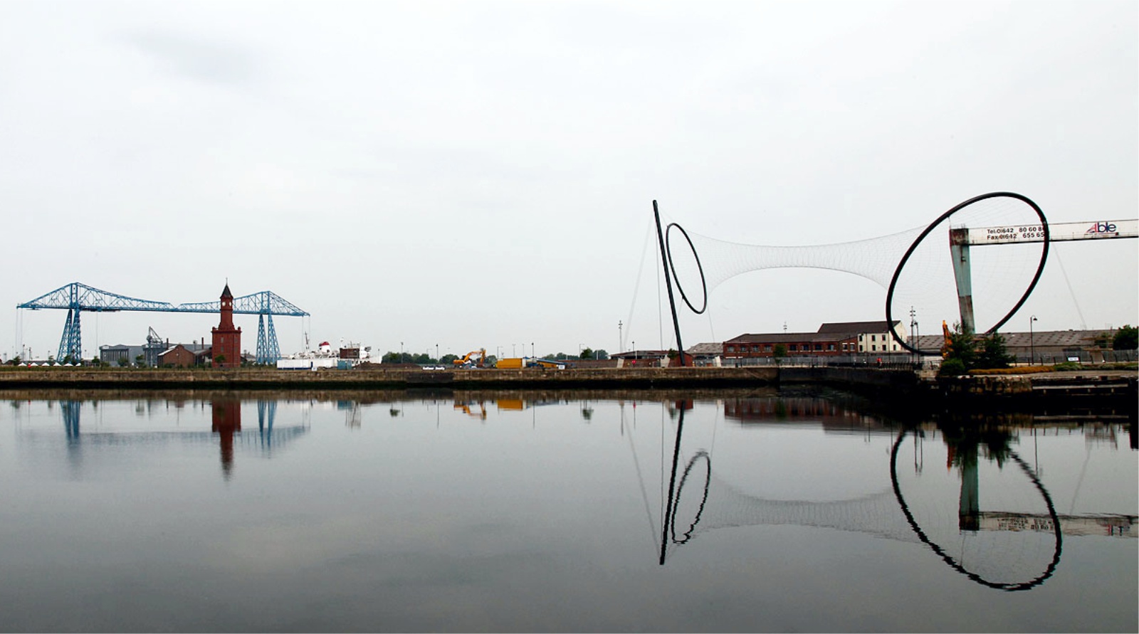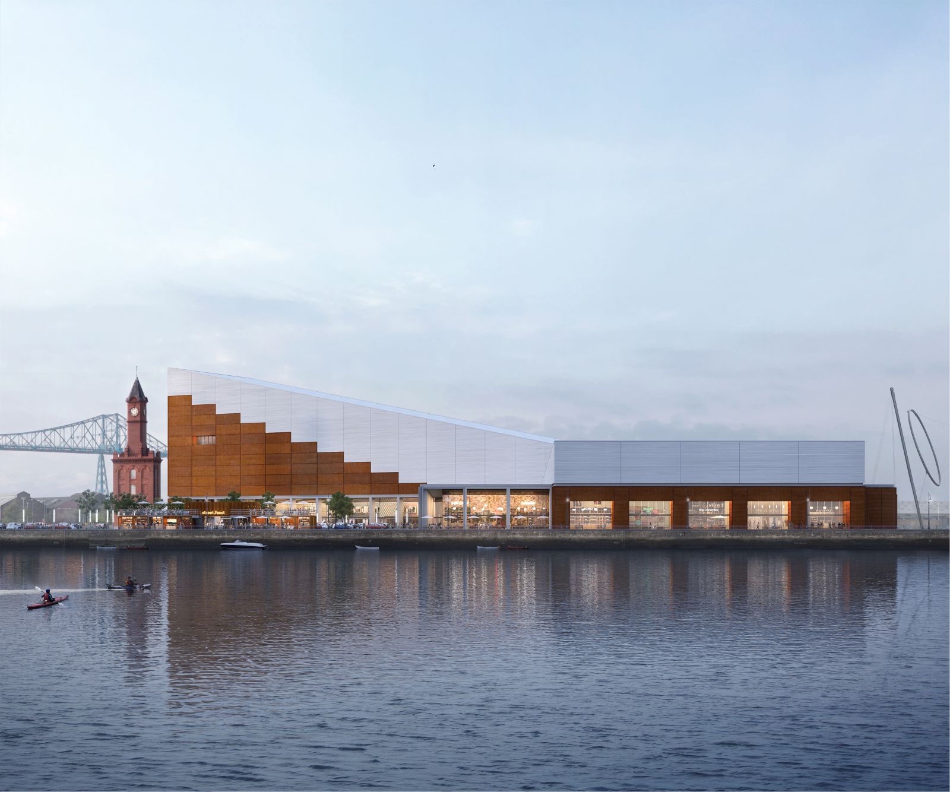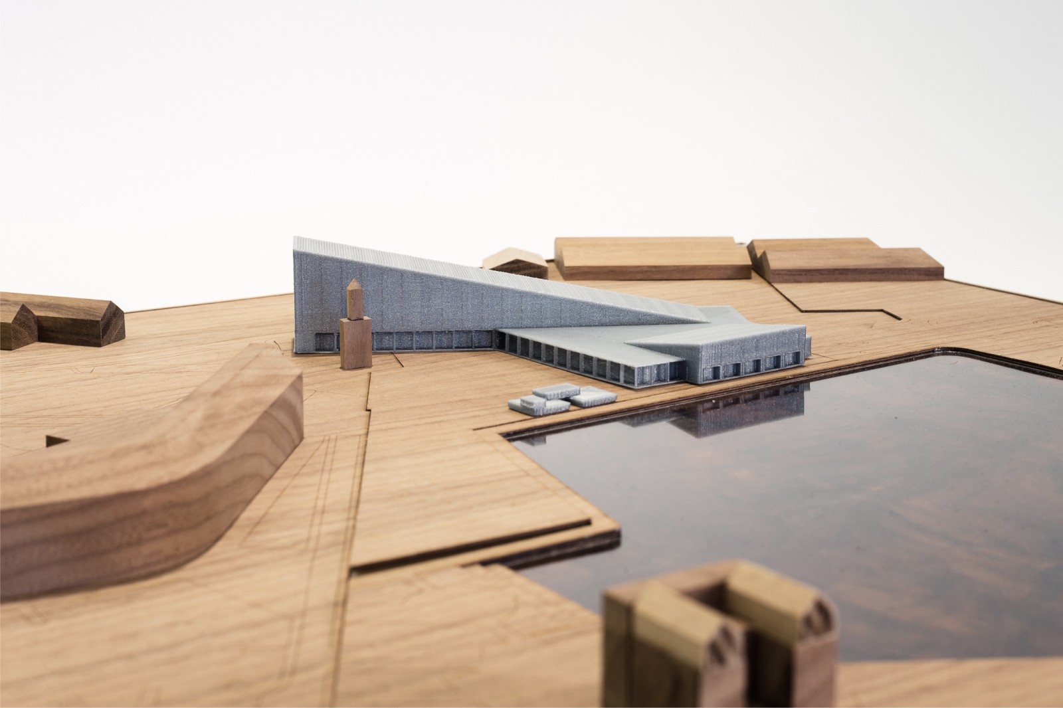Plans drawn up by FaulknerBrowns Architects for a major new £30m indoor snow centre and leisure destination in Middlesbrough, have received full planning consent. The scheme for developer Cool Runnings NE, which is to be named Sub Zero, could now become the fifth snow slope completed by the practice, and the seventh completed in the UK.
Proposals for the Sub Zero leisure destination include an indoor snow centre, with a 165m main slope and a shorter beginners’ slope; circa 5,000 square metres of retail and dining; a bowling alley; a trampolining and climbing centre; and a ‘sky bar’ providing panoramic views over the dock, town centre and iconic Transporter Bridge. The Sub Zero development will bring back into use brownfield land to the north of Middlesbrough Dock in Middlehaven, neighboured by Middlesbrough College and the Temenos sculpture by artist Anish Kapoor and structural designer Cecil Balmond.
The Middlehaven Dock was opened in 1842 to service the town’s expanding coal, iron and steel industries. Gradual decline of these industries in the second half of the 20th century lead to the piecemeal downsizing of the rail and port infrastructure until closure of the dock to shipping in 1980. The site has since been cleared, with the exception of the Grade ll Listed Dock Clock Tower, constructed in its present form in 1870 and containing water tanks that once provided hydraulic power to operate the dock gates and machinery.
The positioning and orientation of the building has been carefully considered to avoid overshadowing of the site by the main snow slope and to allow the listed clock tower to maintain a visual relationship with the dock. Integrated into the public realm around the building, the proposals afford the clock tower a new prominence within the site, contributing to the entrance sequence and sense of arrival. The relationship between the two snow slopes has been configured so that the secondary building uses provide active frontages to the dockside, with the potential for external seating and activity spaces.
A balcony within the ‘sky bar’ below the main slope, will allow the clock tower and dock to be viewed from a new elevated position. The exterior of the building has been designed to draw on the shipping and industrial heritage of the area whilst creating a modern, contemporary appearance. The dynamic forms of the main snow slope and beginners’ slope are expressed in light coloured profiled metal sheeting laid horizontally. In contrast, the remainder of the façade to first floor level is infilled with vertically profiled weathered steel panels.
With each panel weathering with a subtly distinct patina, the rectangular grid provides a varied texture to the elevation, creating interest and reducing the visual mass of the building. At the ground floor, the retail units have been set back to create a concrete colonnade and covered walkway giving a sense of enclosure and some protection from the weather, whilst also helping to give an appropriate scale to the building at ground level where people experience the building most directly. Source and images Courtesy of FaulknerBrowns.

