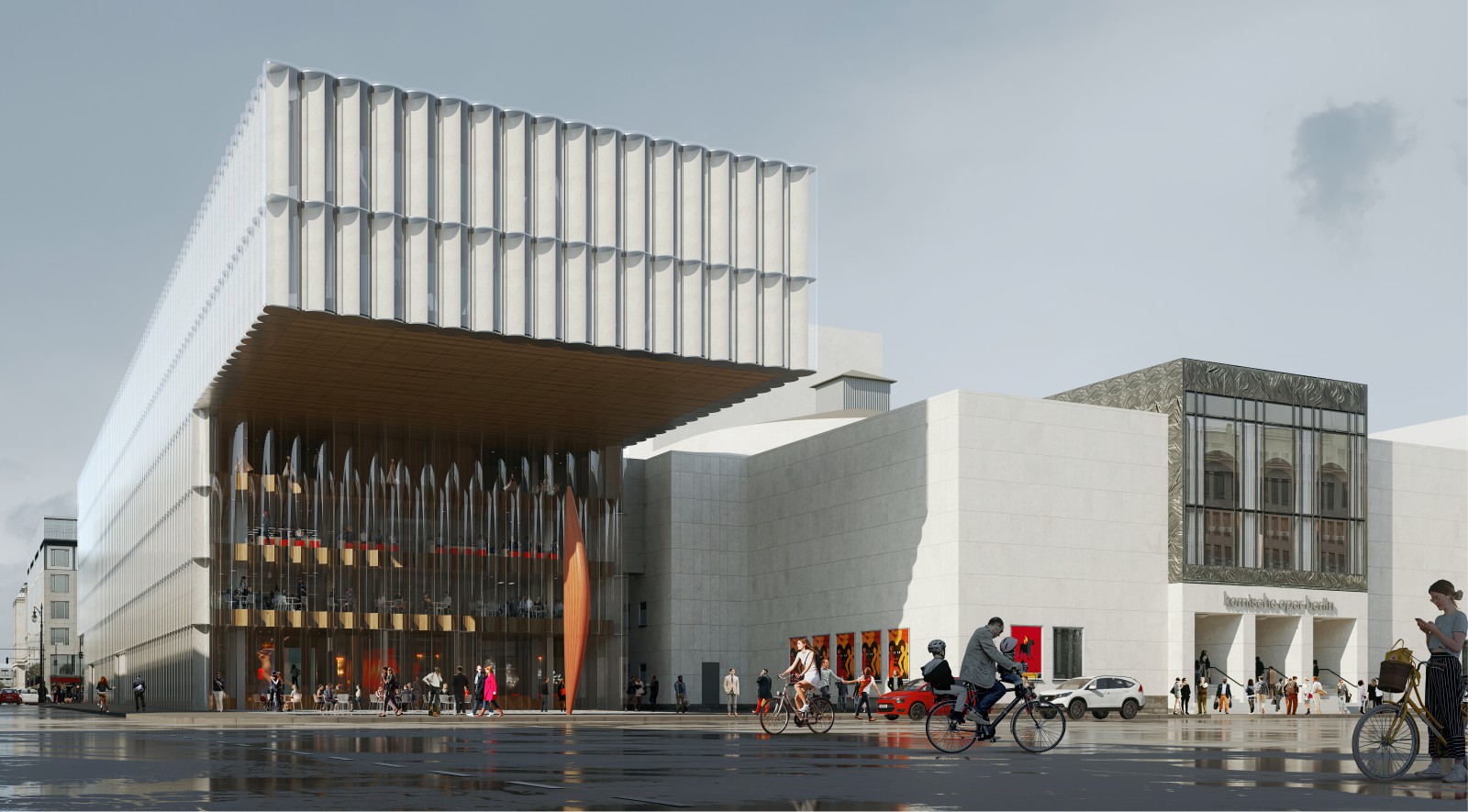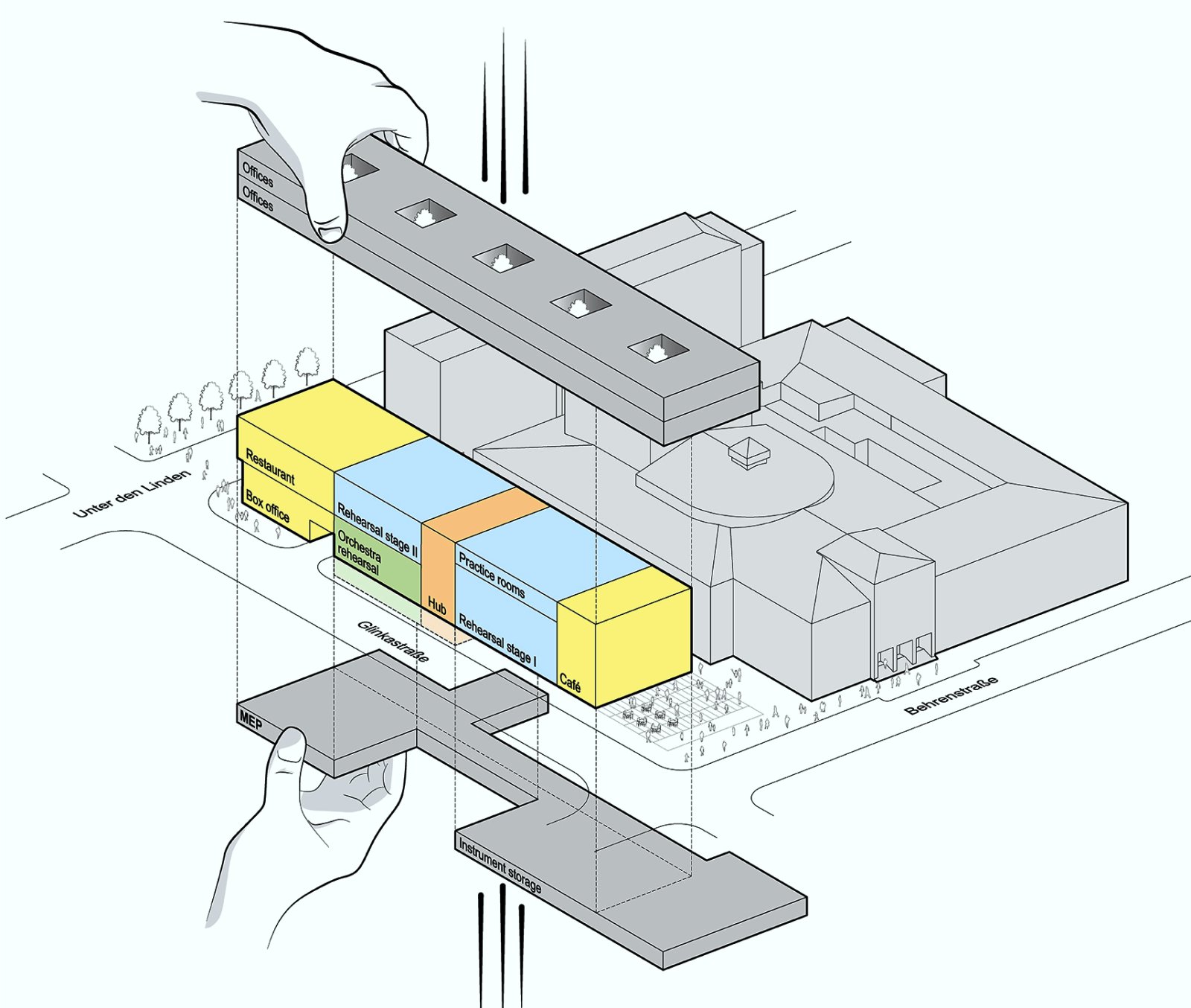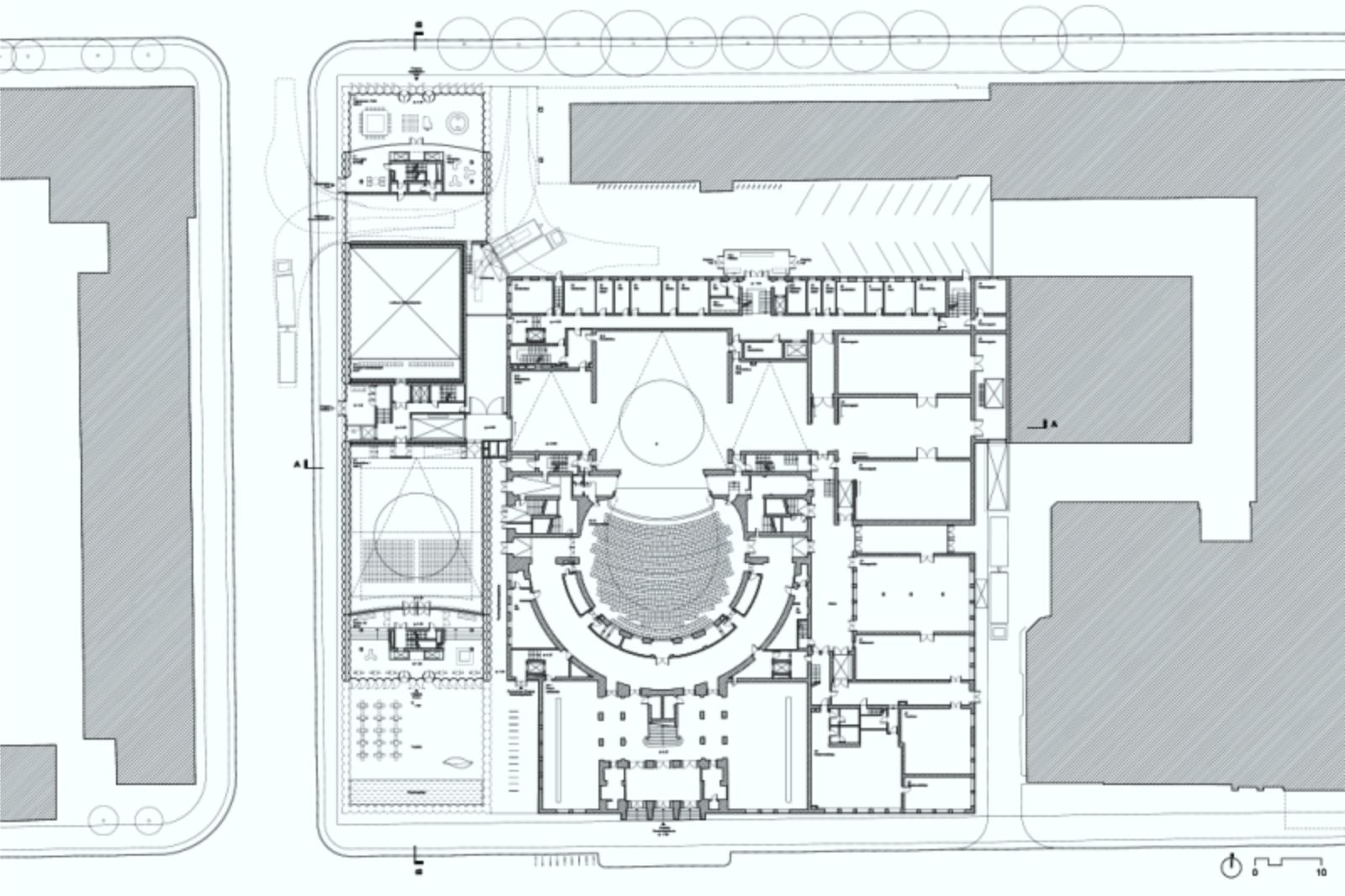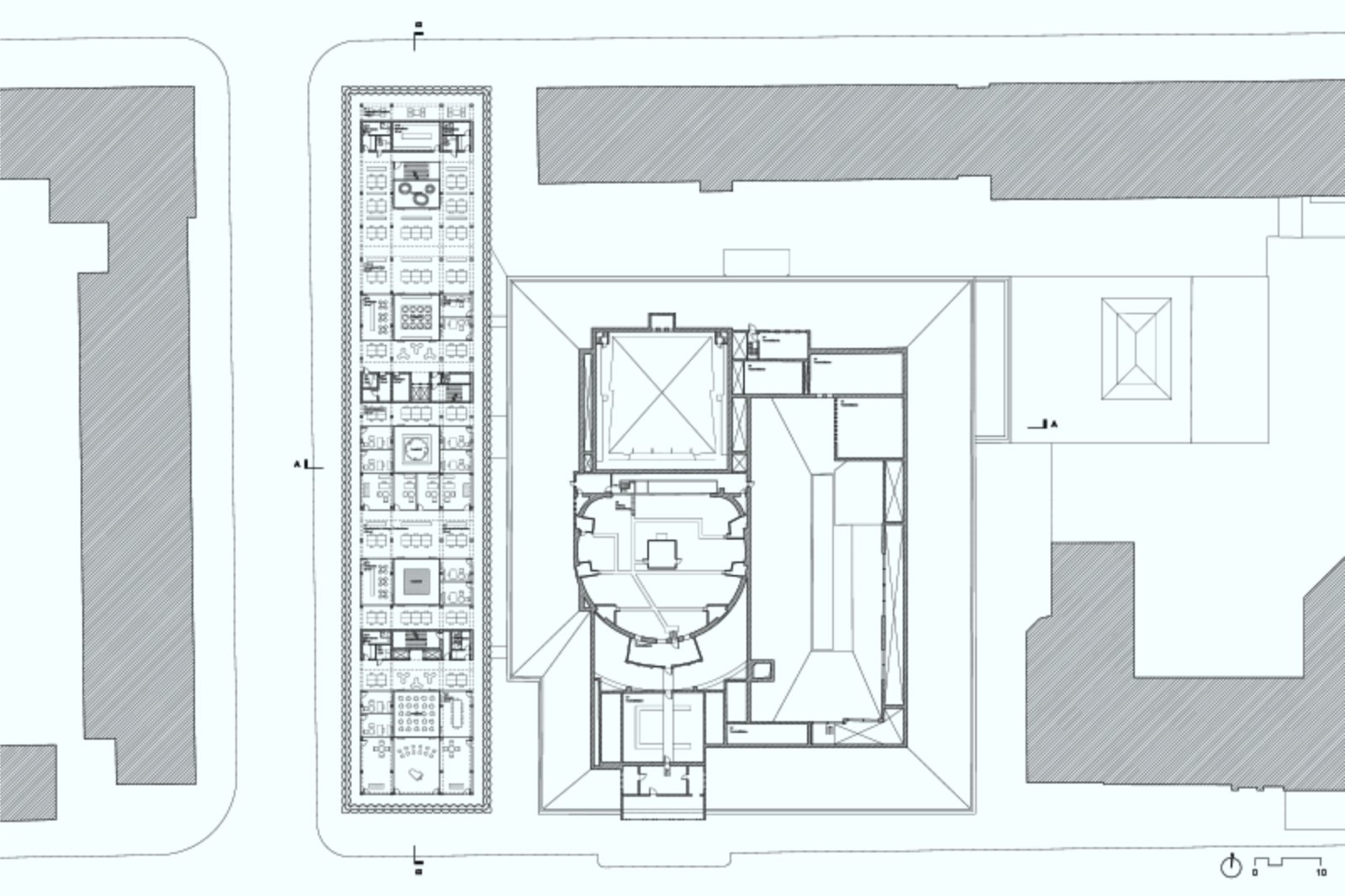This proposed design for the Komische Oper Expansion aspires to create a respectful and individual partner that highlights the Komische Oper building and defines a new urban node befitting the significance of the institution. Its contextual massing, outward-facing public functions, and generous urban plaza integrate the building in the neighborhood’s fabric. Its understated yet dynamic façade allows the Expansion’s creative energy to spill out into the public realm or be fully cloistered when desired.
A compact Nucleus: efficient rehearsal node and dynamic performance venue
The Komische Oper Expansion condenses its essential functions into a dynamic ‘Nucleus:’ the two rehearsal stages, the orchestra rehearsal, and the suite of practice rooms straddle a central ‘Circulation Hub’ containing passenger and scene elevators, stairs, and lounges for the fluid movement of performers, scenery, instruments, and equipment.
This compact organization renders the Nucleus a highly efficient rehearsal node and—due to the variable raked floor machinery in the rehearsal stages—a lively public performance venue, able to also host private functions for increased economic productivity. The Nucleus’ Circulation Hub connects performers and technicians—as well as rehearsal and other support spaces—directly to the existing Komische Oper’s main stage and orchestra pit.
Preserved site requirements and Komische Oper primacy
In addition to maximizing connectivity with the existing Komische Oper, the Nucleus’ compactness preserves the required loading and egress alleys while maintaining the critical 20-meter-wide footprint of the rehearsal stages.
Performer and staff access to the Komische Oper Expansion is off Glinkastraße to retain primacy of the Komische Oper’s distinct entrance on Behrenstraße, both as the public access point for audiences and as a cultural landmark in Mitte. The existing performer entrance to Komische Oper in the rear courtyard is improved with a new security vestibule adjacent to—and with security oversight of—the Expansions’ scene dock.
Urban activators inside and out, and deferential massing
The Nucleus’ compactness also enables urban activators to cap its ends. On Behrenstraße, the three stacked floors of the café provide views both out to the city and into the larger rehearsal stage. A new public plaza—the ‘Urban Room’—in front of the café supports outdoor dining and can serve as an exterior venue for performances, exhibitions, markets, fashion shows, or cinema.
On Unter den Linden, the new box office, shop, and restaurant increase the Komische Oper’s visibility on this popular thoroughfare. Like the café, the restaurant—with its own, dedicated entrance for independent operation—allows guests to watch the rehearsal activities in the smaller rehearsal stage. As these public uses will draw in foot traffic, they also create new patron engagement with Komische Oper’s programming and support non-performance revenue streams.
When the rehearsal stages serve as public performance spaces, patrons access these venues from the entrances of the café and restaurant such that clear demarcation between public and private functions is maintained; portions of the café and restaurant become the venues’ lobby and bar spaces. The Expansion lines up strategically with the back of Komische Oper’s entry block to preserve the important sightlines to its historic entrance, and maintains the loading alley as a passageway under the extension.
Integrated yet isolated office and mechanical functions
The offices, instrument storage, and mechanical spaces are organized in long bars above and below the Nucleus and the new urban amenities, stretching to the site’s full 110 m. The office floors feature double-story courtyards that introduce daylight and fresh air into the work spaces. They can be used year-round thanks to deployable EFTE pillows.
The office floors create a 20-meter-long cantilever on Behrenstraße that defines the Urban Room. At almost 15 m high, the cantilever frames views to the Komische Oper from the corner of Glinkastraße and Behrenstraße, further enhancing the respectful symbiosis between the two buildings. A similar 10-meter-long cantilever (creating the glass-enclosed box office below) on Unter den Linden extends the Opera Support Building’s covered public walkway.
Visual, acoustic, and environmental performance
The Expansion’s double-skin façade with its integrated stone louvers (matching the white Cottaer Sandstone to be reinstalled on the existing Komische Oper) is one of the building’s most notable features, visually and sustainably. The 3 m to 4.2 m tall arced louvers rotate 180 degrees to track the sun, but also give performers the options to 1) expose their work—as desired—to passers-by, 2) benefit from rehearsing in full daylight, with minimized brightness and glare, or 3) create full blackout environments.
The façade’s ever-changing nature gives the building its subtle yet dynamic identity. The double-skin/air cavity mitigates the fluctuations of external temperatures and creates a chimney stack effect which naturally ventilates the cavity. When the stone louvers are rotated perpendicular to the sun, daylight reaches deep into the building, reducing electrical loads and warming up the structure’s floors and walls for passive heating. Source by REX.
- Location: Berlin, Germany
- Architect: REX
- Design Team: Tim Carey, Wanjiao Chen, Adam Chizmar (PL), Maur Dessauvage, Kelvin Ho, Sebastian Hofmeister (PL), Britt Johnson, Isabelle Moutaud, Joshua Ramus, Elina Spruza Chizmar, Tammy Teng, Vaidotas Vaiciulis (PL), Teng Xing
- Local Architect: Brenne Architekten
- Consultants: Front, Jan Knippers, KLW, Theater Engineering, Theatre Projects, Threshold, Transsolar, Treibhaus
- Client: Federal State of Berlin, Senate Department for Urban Development and Housing
- Status: finalist 2020 competition
- Area: 38,000 m2 (409,000 sf)
- Year: 2020
- Images: Courtesy of REX













