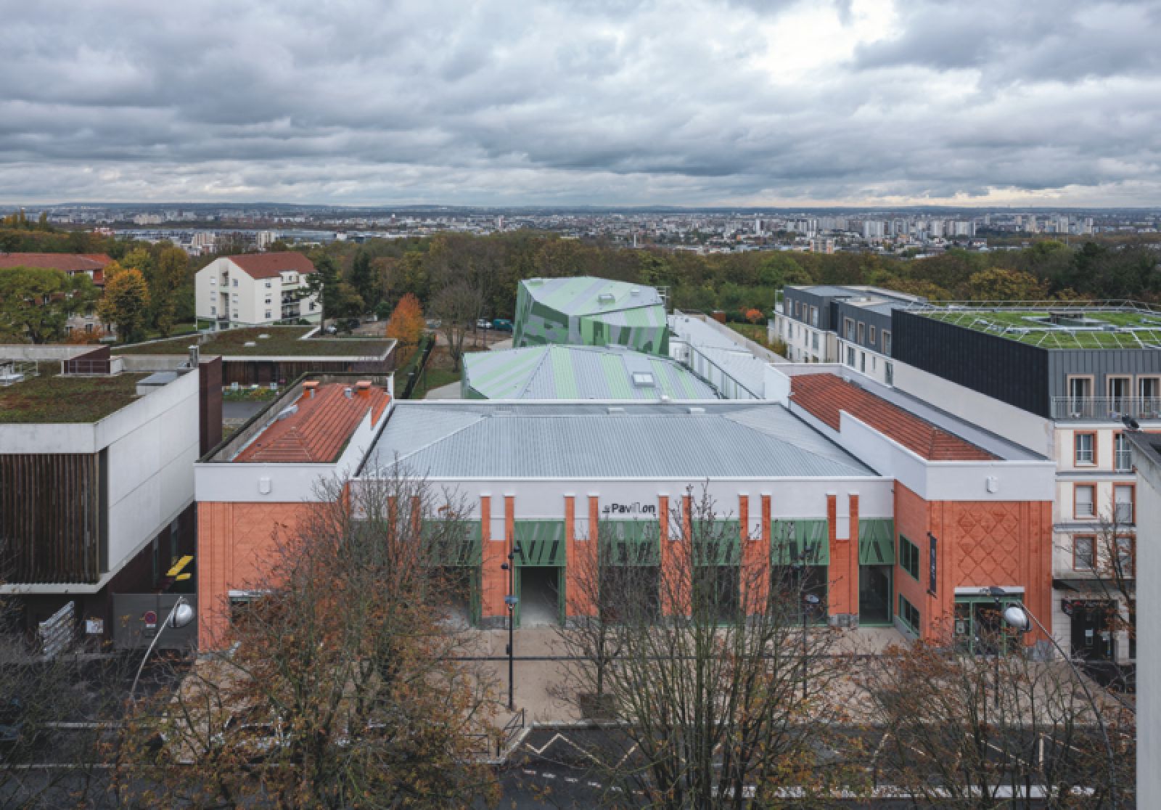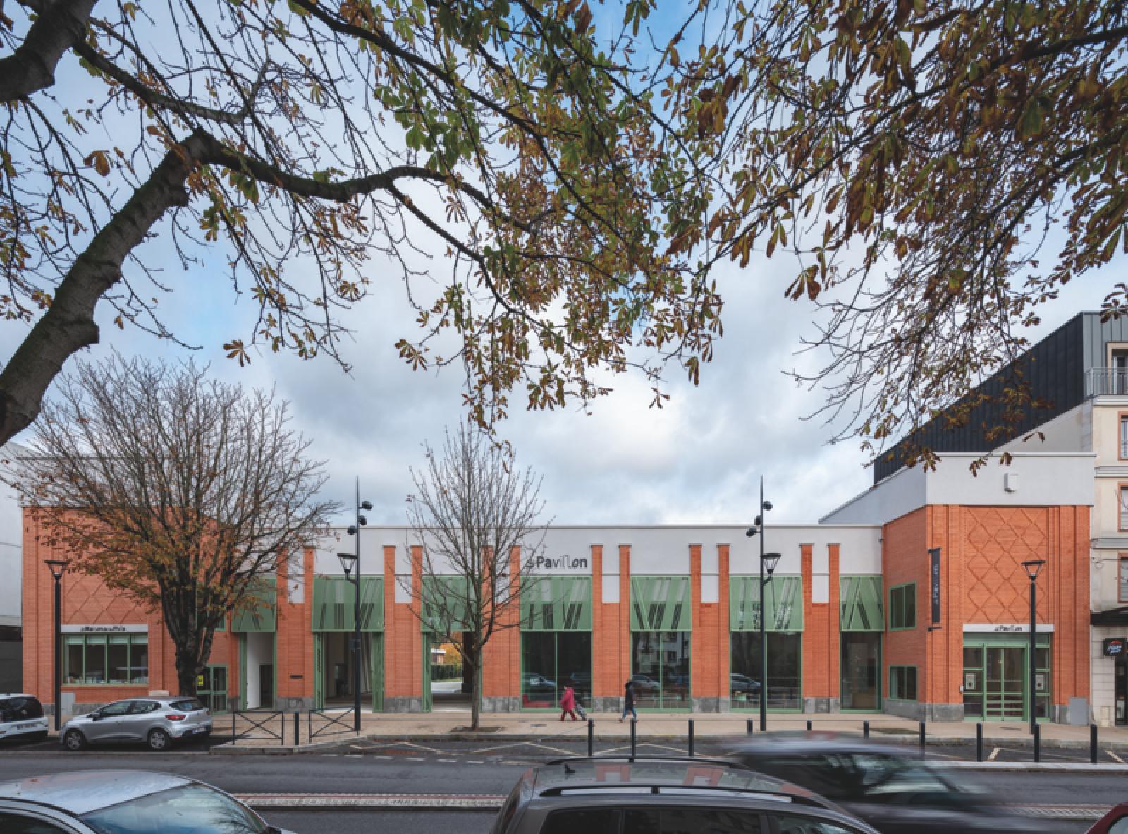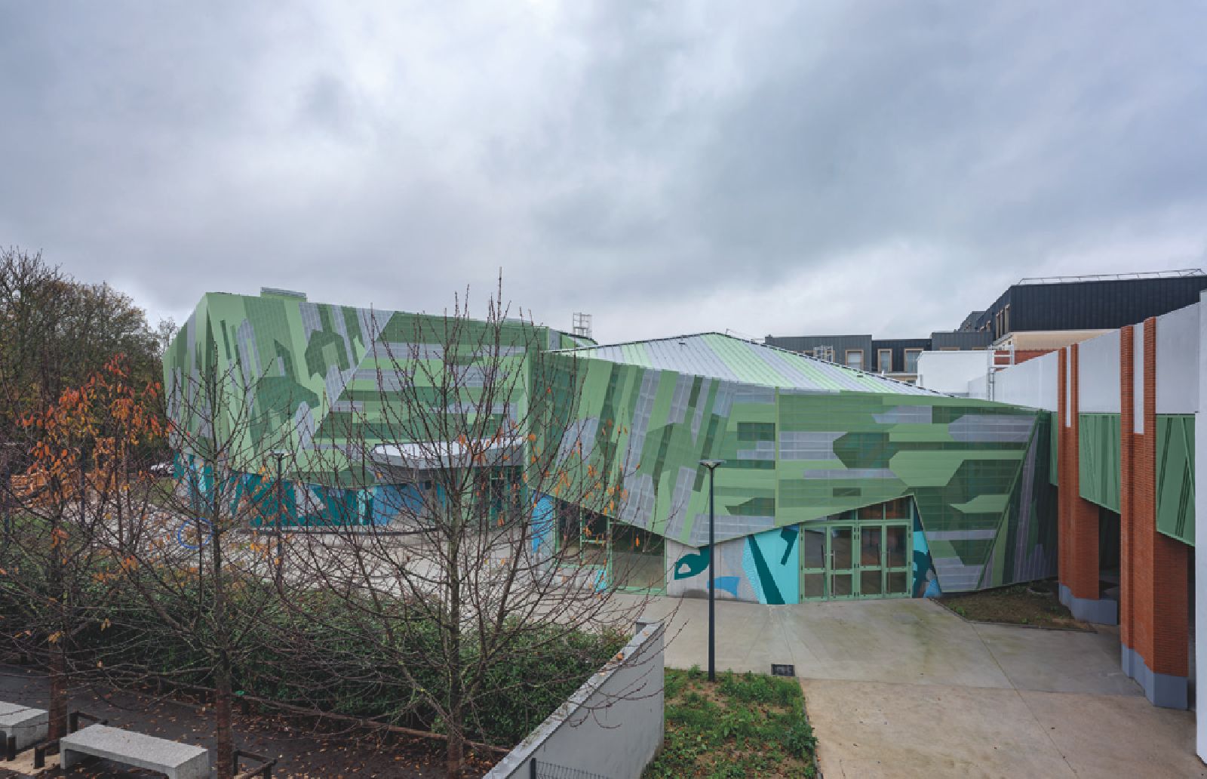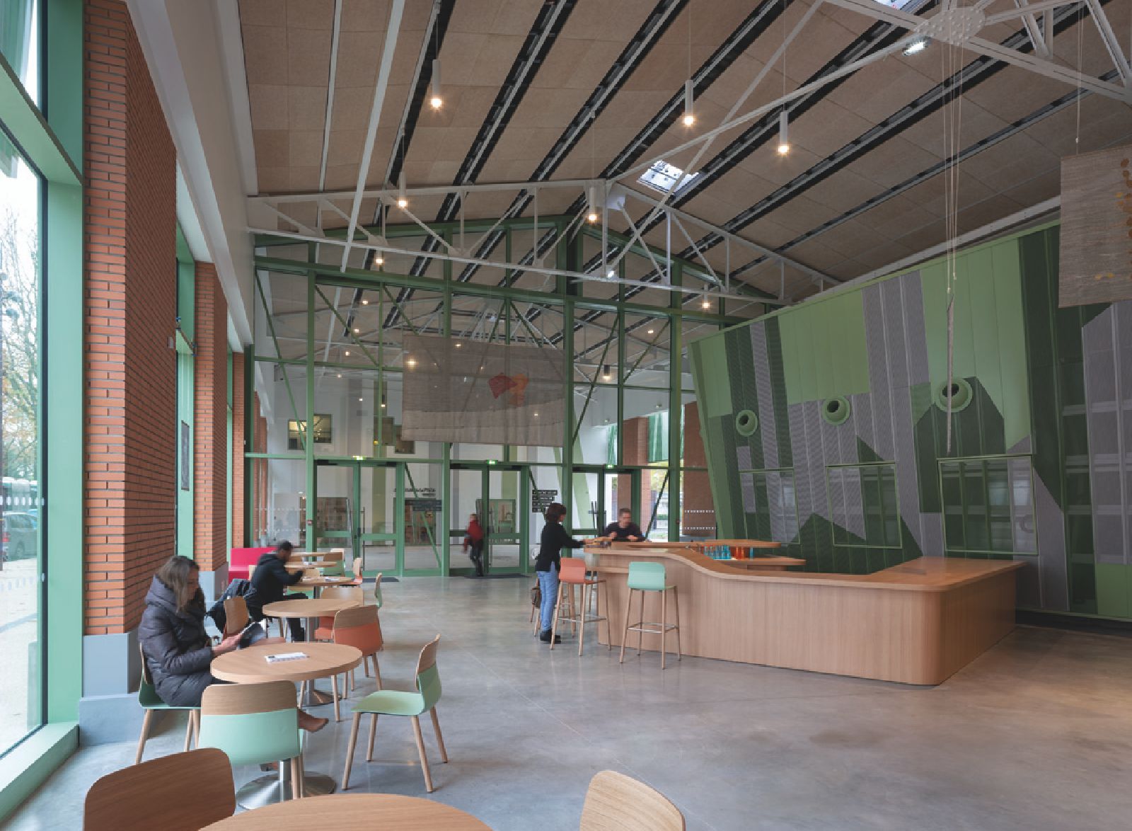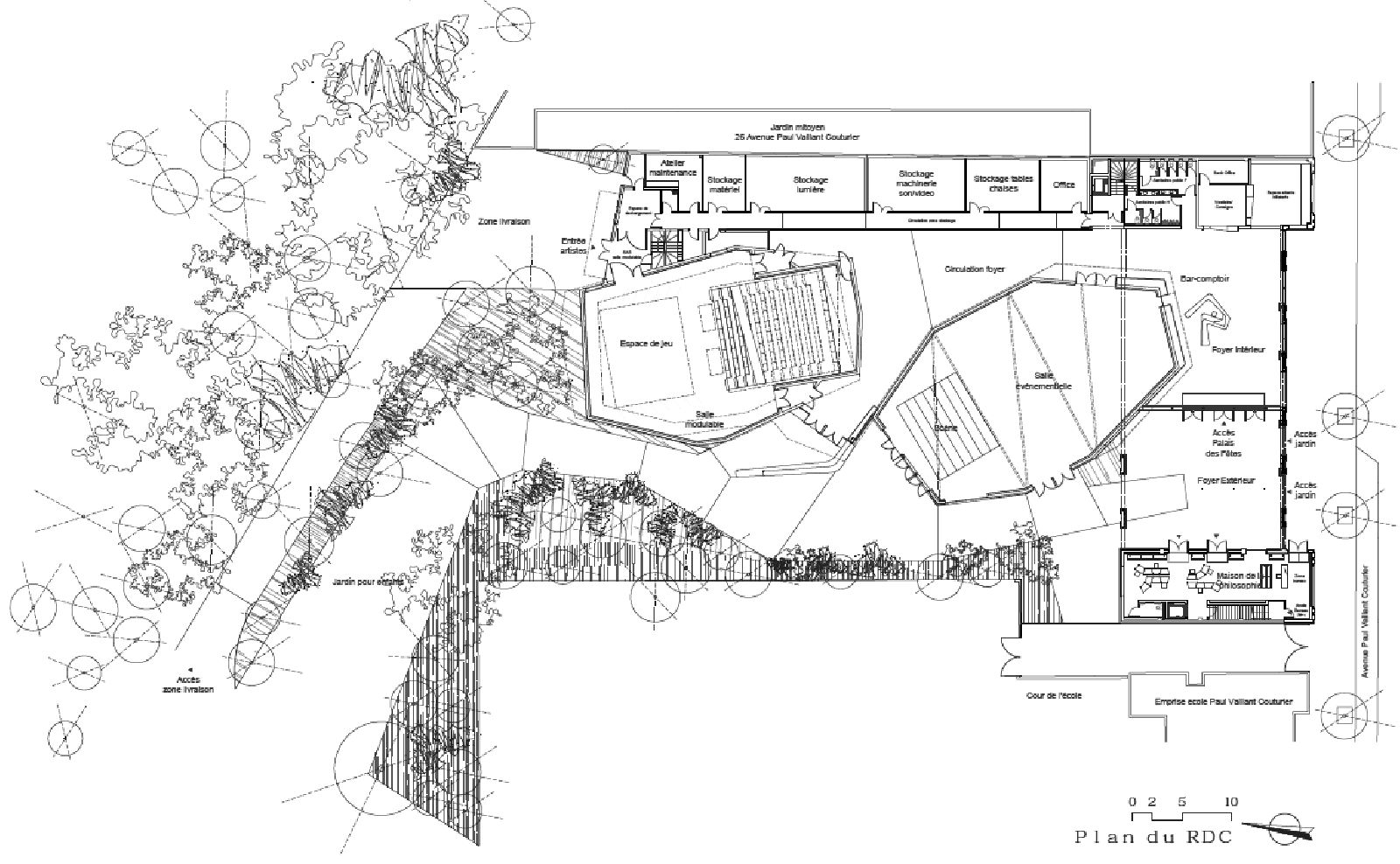A place steeped in history
The history of this building begins in 1937 with the construction of the Polish Pavilion in the « Universal Exhibition of Arts and Techniques Applied to Modern Life” in Paris. The framework was therefore flanked by two new buildings, the main facade of which, dressed in an “art deco” style, corresponds to the canons of this period. The construction was completed after the war, and was used as a cinema, festivities hall and cultural events.
Rediscover and revalue
The project approach starts from the constant dialogue between the intervention and the existing parts of the building. The aim of the architectural intervention is to highlight the most important historical part (the metal structure) and to keep as much free space as possible on the plot to convert it into an accessible garden and open it to the public.
An important point to be resolved was accessibility from the street, since the existing building was raised above the current level of the sidewalk. Based on these guiding ideas, the new program is located in two new independent volumes, which perfectly meet the requirements of the program and which are in the form of two large crystals with angular shapes, different from the existing volumes and minimizing the impact. on the future garden.
Light, transparency and colours
The complete reordination of the blind facade towards the street led us to create a rhythm of large openings which connect the existing space of the old performance hall to the city. The historic metallic structure is unveiled and freed from any foreign element, reborn as the protagonist of this generous space, designed between the facade open to the street and the garden connected to the Corniche des Forts.
The old village hall is transformed, on the one hand, into a new reception area for future theatres and, on the other hand, into a porch open to the street which allows the public to access the back garden during the day. The old volume becomes transparent, permeable, without losing its character, and allows the garden to be seen from the street. This space becomes diaphanous, fills with natural light through the openings of the facade and becomes a porch and an access hall to the performance halls, offices, or the association “Maison de la Philosophie” installed in the west wing.
The current levels are lowered to street level, thus making it possible to connect the street, the garden and the rest of the spaces on the ground floor on the same level. The technical and storage spaces are in a separate volume, following the existing east wing. The artists’ access is separated by an independent entrance through the garden, as well as the access to the delivery area, completely separated from the flow of spectators and the public.
Each performance hall has a different atmosphere. The event room, open to the garden, has large bay windows that bring light and a feeling of space. The volume of the room penetrates the existing building and its completely new metal roof structure interprets the historic structure in a modern way. The acoustic treatment in irregular wooden battens becomes decorative. This room can be extended to the outside, leaving the garden doors open.
The second room is modular, intended for theatrical performances and concerts, dark in colour to better meet the needs of the program. The room configuration allows its use with modulated stands or without stands. It is accessed by 2 vestibules, one on each side, which lead directly to the middle of the room, and the volume is separated from the rest of the building by a small patio which illuminates the foyer and the spaces for the artists.
The two rooms have in common the treatment of the facades, carried out with 2 independent layers – one in exposed concrete painted in colours, which corresponds to the interior layer, and the other in sheet metal with different perforations and colours that make up the exterior volume. of the room. The material of the roof is the same as that of the facades, forming the irregular and singular volumes of the rooms.
The designs on concrete are inspired by human figures dancing in motion, while the design of the perforated sheet metal in different colours and transparencies is inspired by a collage made from the combination of fragments of images of the city of Romainville – with fragments of its emblematic buildings such as its telecommunications tower, its historic buildings, its factories, the shed roofs…
The use of metallic materials is a direct reference to the industrial and working-class past of this small town in eastern Paris. All the interventions of the project are visible, and the new architecture can be read perfectly in the use of materials and in the volumetric composition. The building is completely transformed, opens towards the city and offers a recomposed image of the old volume, creating a dialogue between historical memory and the intervention of the project.
The intentions of the project can be read in the final result of this rehabilitation, and the people of Romainville of all ages have already appropriated the new cultural and social centre, as well as the garden. The generous and well-lit reception and circulation areas are privileged places for new scheduled or spontaneous activities. Source by Miralles-Tagliabue EMBT and ilimelgo.
- Location: Romainville, Paris, France
- Architect: Miralles Tagliabue EMBT
- Chief architect: Benedetta Tagliabue
- Project director: Elena Nedelcu
- Collaborators EMBT: Ana Otelea, Marzia Faranda, Vincenzo Larocca, Alessia Apicella, Marilena Petropoulou, Gabriele Rotelli, Ana Dinca, Andrea Marchesin, Antonio Soreca, Cristina Ghigheanu, Damiano Rigoni, Diana Santana, Eliza Neagu, Iago Pérez Fernández, Manousos Kakouris, Marco Loretelli, Marco Molinari, Marion Delaporte, Máté Géhberger, Salvatore Sapienza, Sara Mucciola, Silvia Plesea, Valentina Frigeni, Verónica Donà, Yasmine Fahmy.
- Local architects: ilimelgo architects
- Collaborators ilimelgo: Félicie Botton, Paul Lengereau, Héloïse Debroissia, Morgane Hamel, Marine Amand
- Bureau d’études TCE: EPDC
- Structural Engineer: IETI
- Economist consultant: MEBI
- Acoustic consultant: AVLS
- Scenography: Tourny
- Landscape consultant: Land’Act
- Client: Romainville Town Hall
- Area: 2.735 m2
- Cost: 8.414.521,22 €
- Year: 2019
- Photographs: Duccio Malagamba, Courtesy of Miralles-Tagliabue EMBT


