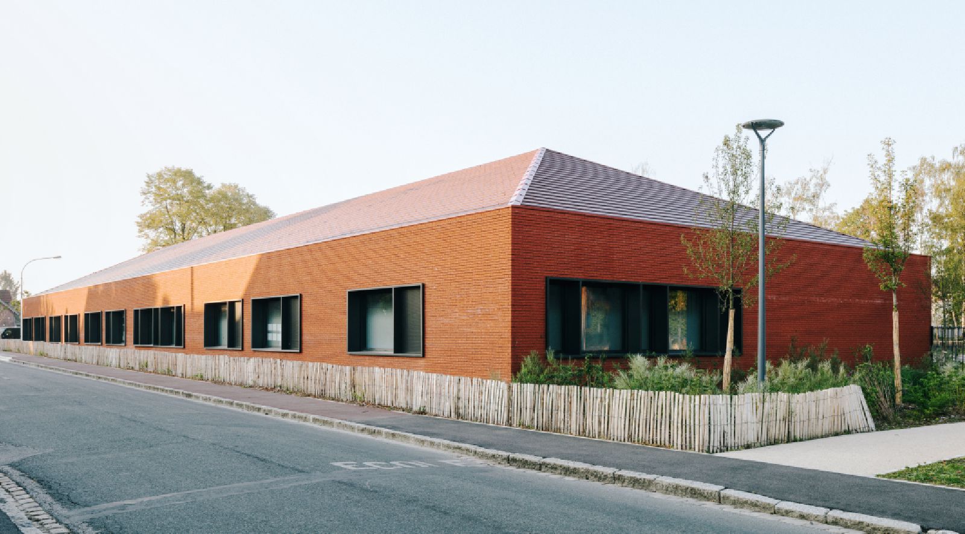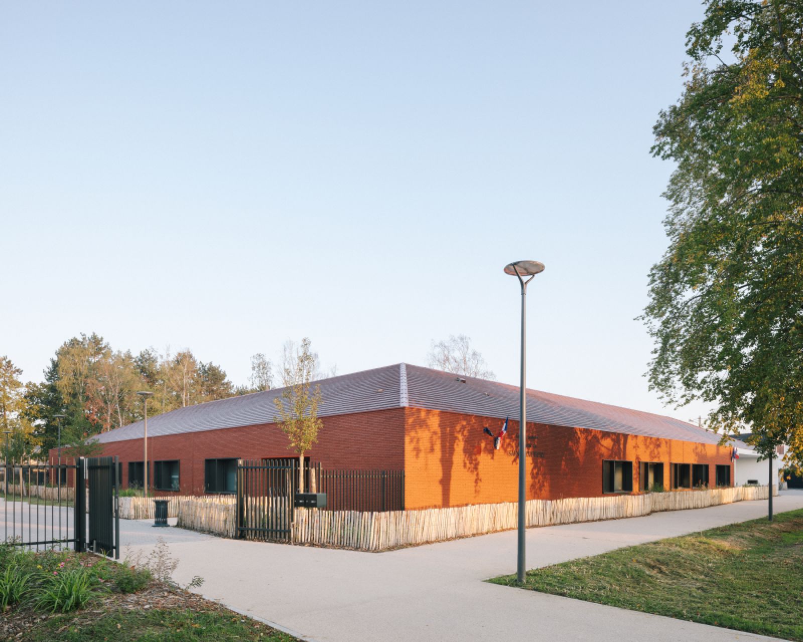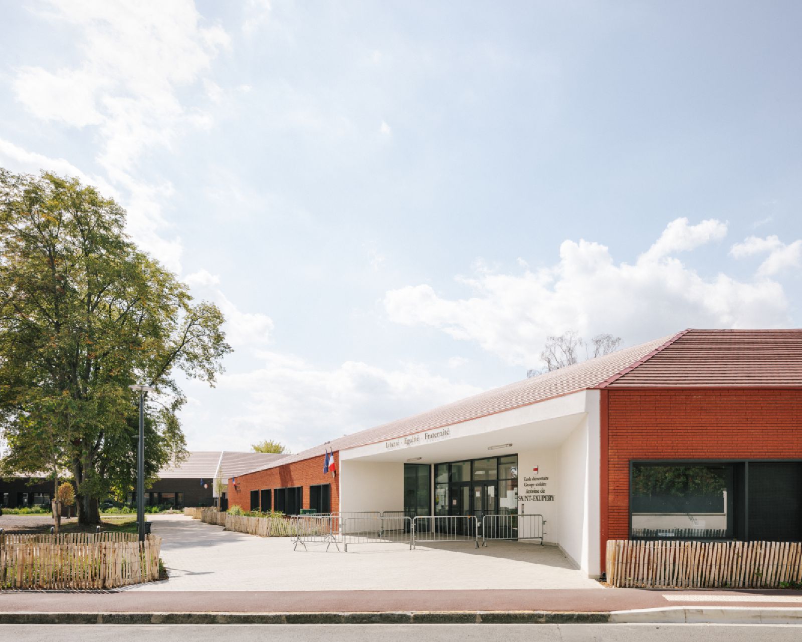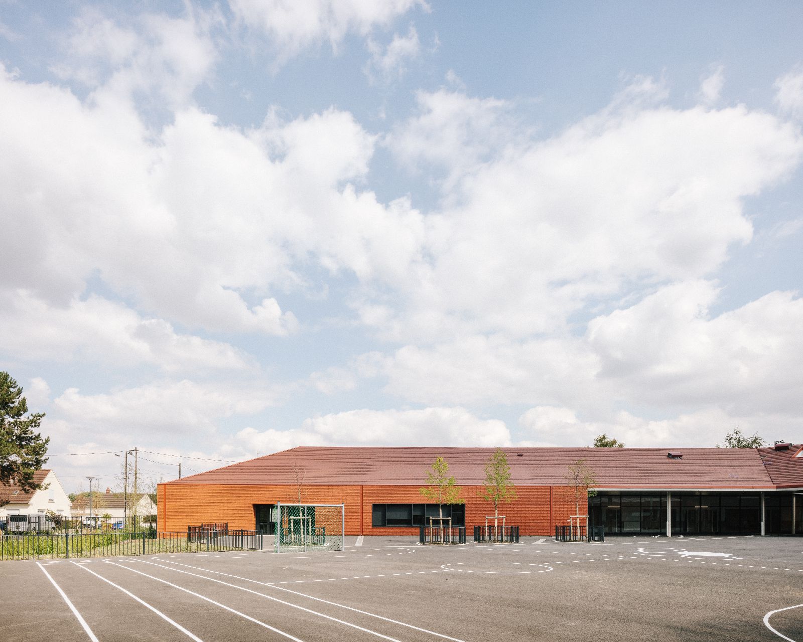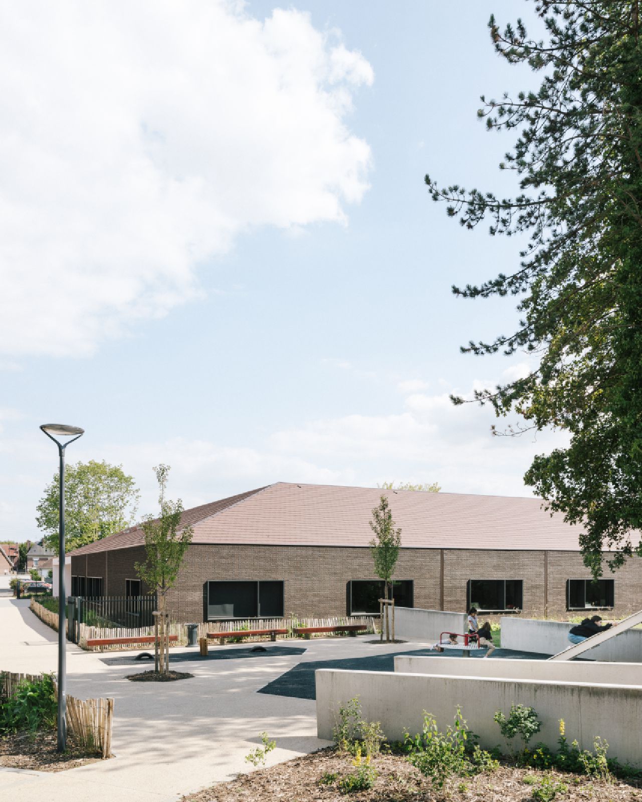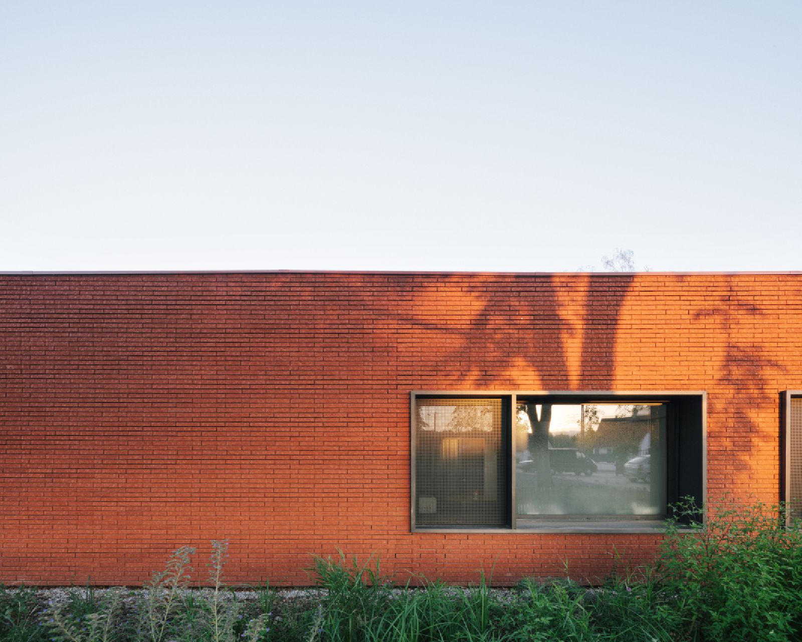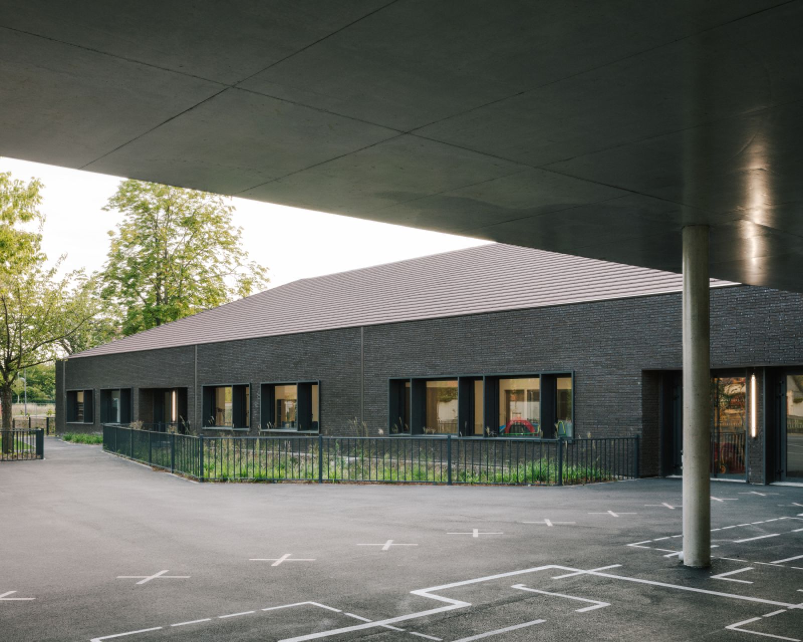The placement of this project resulted in two buildings designed with simple shapes. The material qualities of the project enhance its streamlined contours: as with the Weissenburger site, the local material of brick is used.
It is laid with the dry joint technique to underscore the idea of a homogeneous surface and to lessen the impact of its laying plan. In order to differentiate the two schools, the nursery school is built with brown-colored brick and the primary school with red-colored brick. The colors of the tile roofing correspond to each school’s brick walls.
Each school possesses an exterior courtyard and an interior courtyard or patio. These courtyards open toward the town center, toward the public space of the city blocks core. The nursery school benefits from an interior courtyard composed of mounds entirely covered with a soft, flexible ground conducive to endless combinations of games.
The primary school has an opportunity to integrate in its teaching the discovery of the plants and caring for a vegetable garden, thanks to the patio comprised of a permanent garden full of scented plants as well as gardens for experimentation. The layout and orientation of the built volumes form courtyards in the cores of city blocks, nestled between the façades and the vegetation marking their limits.
These courtyards are large play areas offering different ambiances designed to inspire the imagination and creativity: a mineral one punctuated by games and designs on the ground, green courtyard with benches for moments of calm, outdoor theater, etc. Common areas are lit with natural light to make them more inviting.
On the Weissenburger site, the schools were laid out around a central patio. Its surrounding circulations are thus bathed in natural light. In the Saint-Exupéry school group, the linear circulations are mostly glazed the length of the schoolyard and systematically equipped with a glass door at their far end. Source by Vallet de Martinis Architectes.
- Location: Noyon, France
- Architect: Vallet de Martinis Architectes
- Project head: Fabien Bargue & Louis Thelot
- Joint contractors: Demathieu Bard Entreprise Générale, Era landscape architects, Cetab, Venathec
- Client: municipality of Noyon
- Cost: €4.7m excluding VAT
- Surface: 2,413 m2
- Completed: 2020
- Photographs: Charly Broyez, Courtesy of Metropolis Communication

