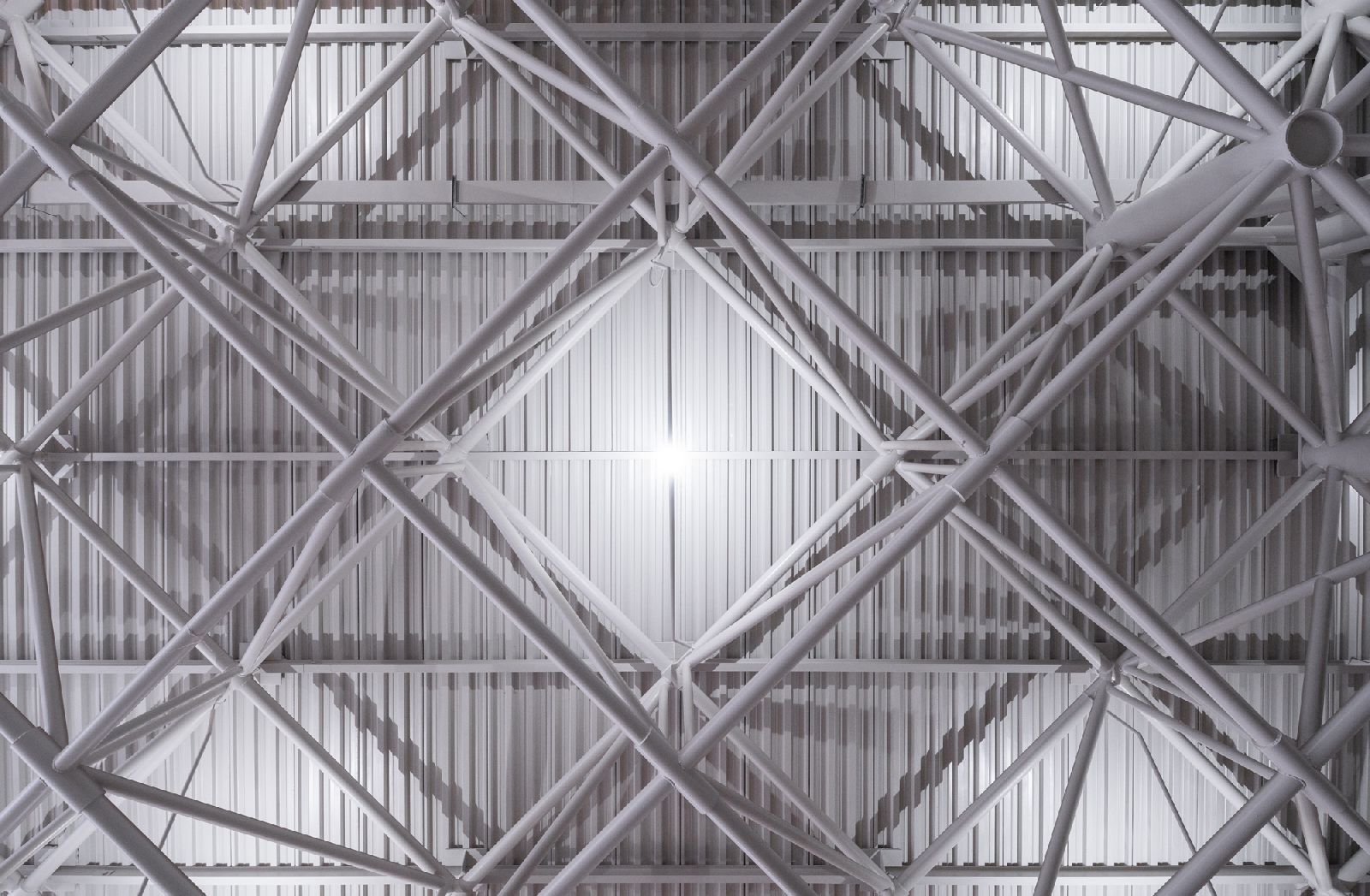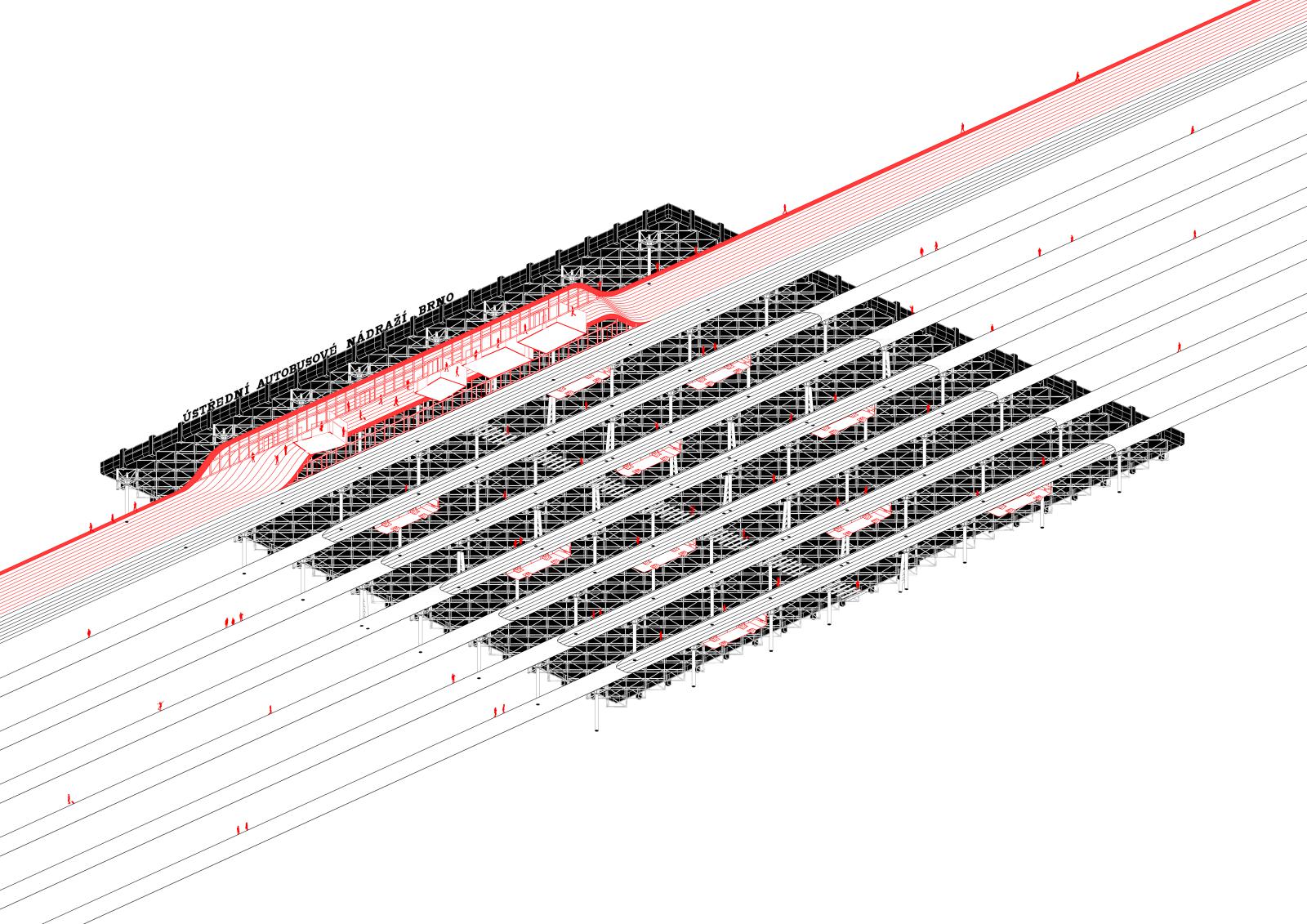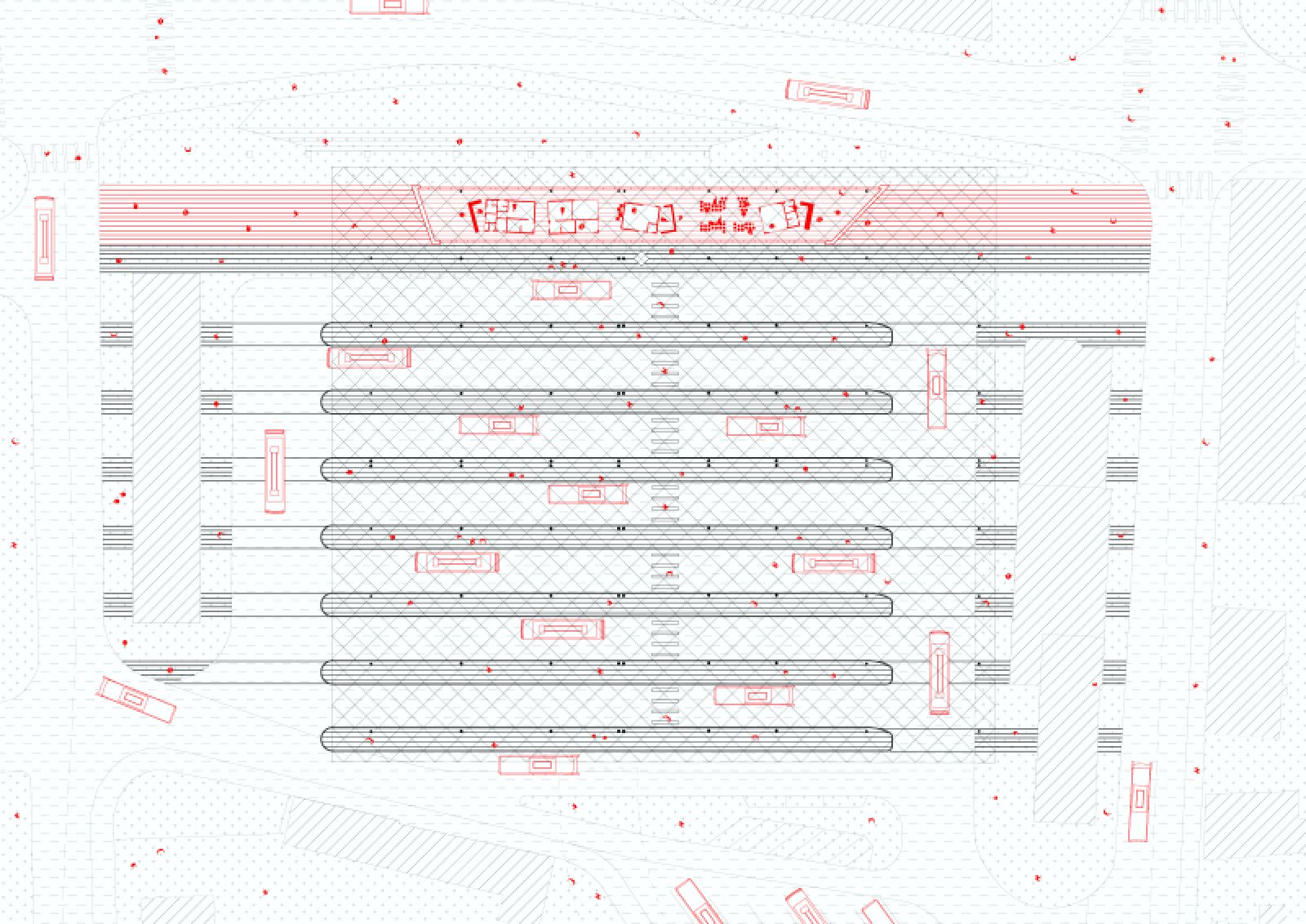Chybik + Kristof Architects announce the completion of the redesigned Zvonarka Central Bus Terminal in Brno, Czech Republic. Self-initiated in 2011, this redesign and restoration project saw the architects actively engage in preserving the existing Brutalist structure – a steel supporting frame and concrete roof – and its original architectural identity, reflecting Chybik + Kristof’s commitment to perpetuating architectural heritage.
Stressing the station’s central role in the city and region’s sociocultural fabric, they address the urgency to rethink the use of a decaying transportation hub and public space. Placing transparency, and access, at the root of their design, they have transformed the bus terminal into a functional entity adapted to current social needs. Underlining the social awareness that consistently informs their projects, Chybik + Kristof affirm architects’ responsibility in acting as agents for positive social change.
Stressing the station’s role as the point of entry into and departure from the city, they outline the significance of this transitional space, as transportation hubs increasingly come to act as windows onto cities. All-the-while conceiving a functional redesign receptive to users’ needs, the architects cultivate the station’s essence as the city’s social nerve, envisioning how to further integrate it in the surrounding urban fabric and invite new social dynamics within it.
Paying homage to its original architect Radúz Russ, they proudly expose the station’s characteristically raw Brutalist elements – a steel supporting frame and concrete roof – contrasting their angularity with an organic wave that mirrors the seamless flow of vehicles and passengers. They also turn to structural transparency, removing walls and favoring light as evocative of access, safety and comfort. Following the original square floorplan, they reconfigure the main hall as an open structure devoid of walls.
A two-sided roof, the inner space houses the individual bus stops while the outer area serves as a parking space for buses. Adding new light fixtures onto the main worn-down structure, which they repaint in white, they introduce a new information office, ticketing and waiting areas, platforms, and an orientation system accessible to the disabled. Through this design, Chybik + Kristof transform the building into a dynamic, functional and intrinsically social hub, channeling an unrestricted flow of locals and passengers alike.
Reflecting on this reconstruction and urban renewal project, Ondrej Chybik and Michal Kristof state: “Beyond a functional concern, the architects’ role is rooted in understanding, deconstructing and responding to the shortcomings that often form our social structures – that is, our role is intrinsically social, based on ‘people.’ Ultimately, by revisiting the past, engaging with the present and projecting to the future, architects can, and must, be catalysts for change.” Source by Chybik + Kristof Architects.
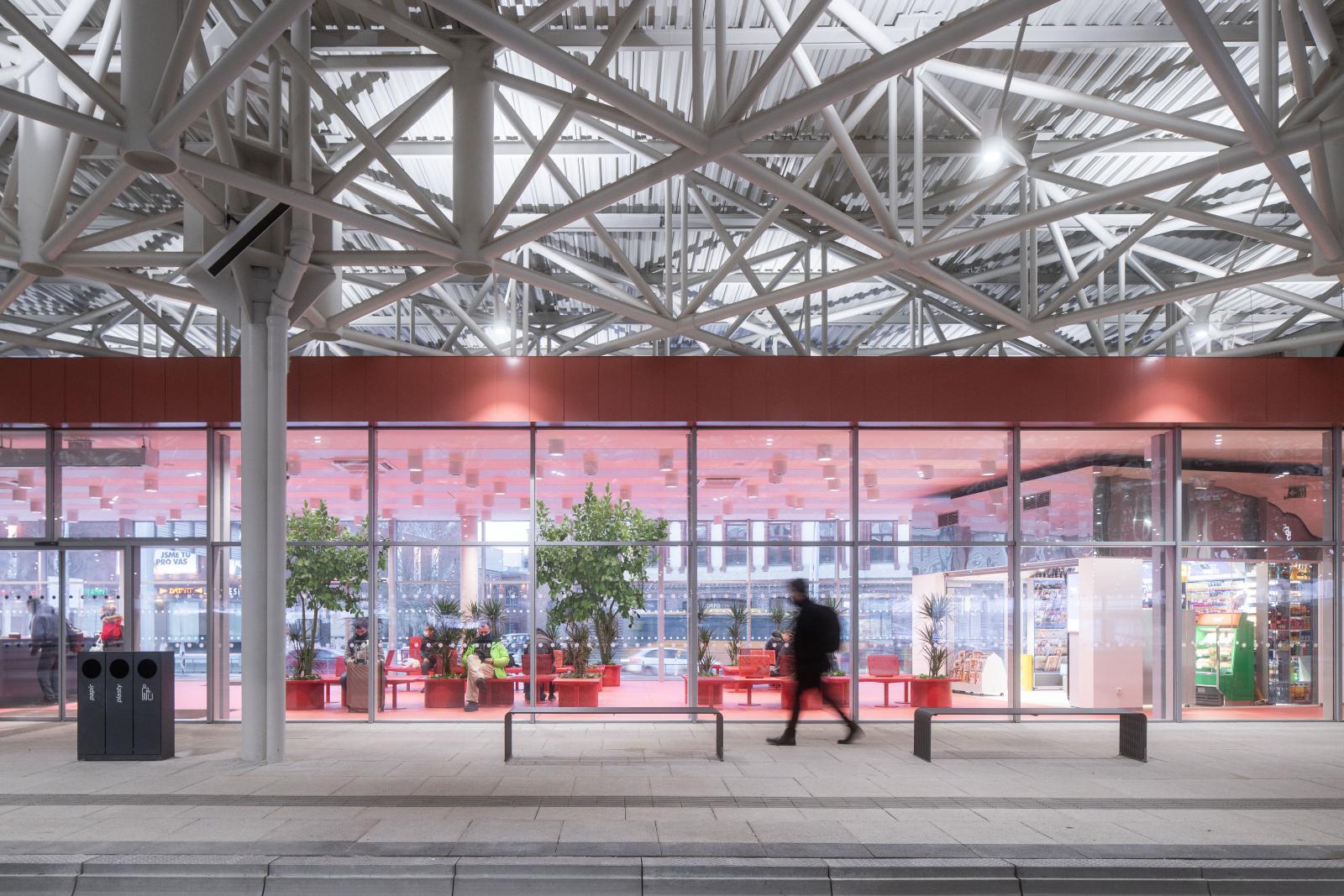
Photo © Alex Shoots Buildings 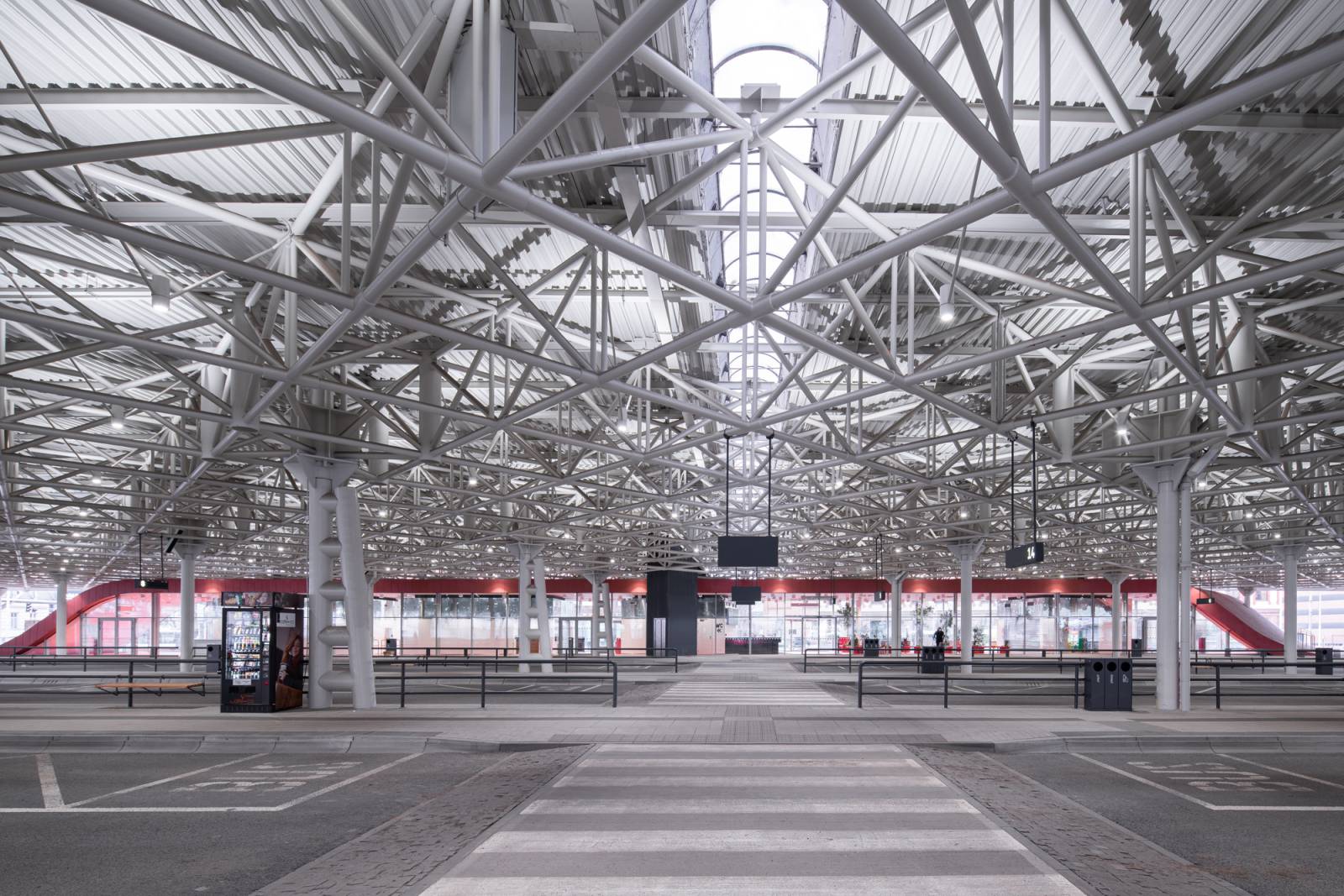
Photo © Alex Shoots Buildings
- Location: Brno, Czech Republic
- Architect: Chybik + Kristof Architects
- Size: 10000 m2
- Investment: 3700000 EUR
- Year: 2021
- Photographs: Alex Shoots Buildings, Courtesy of Chybik + Kristof Architects




